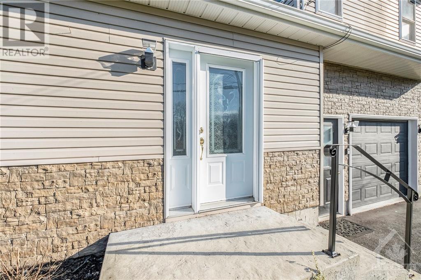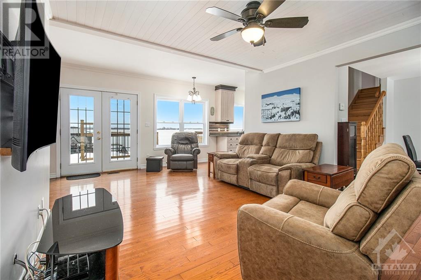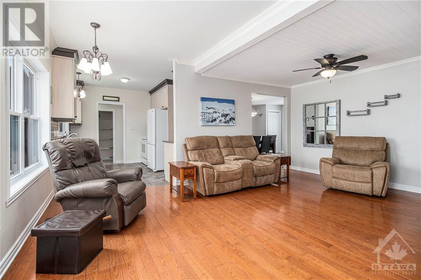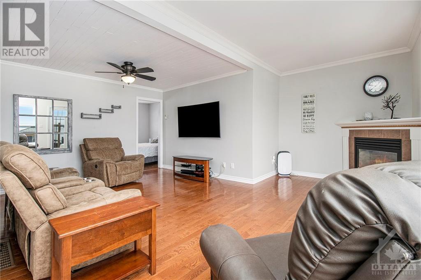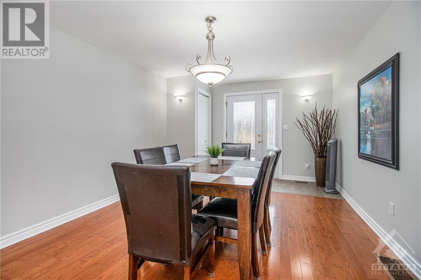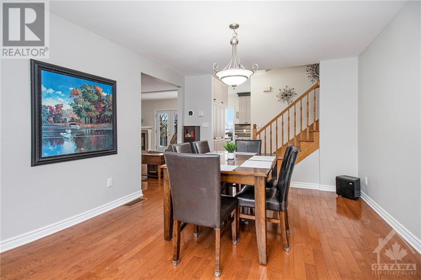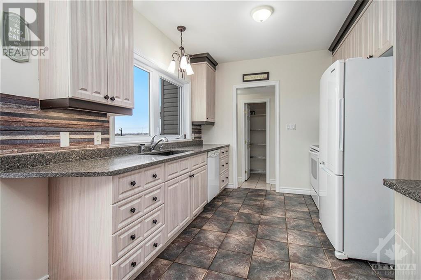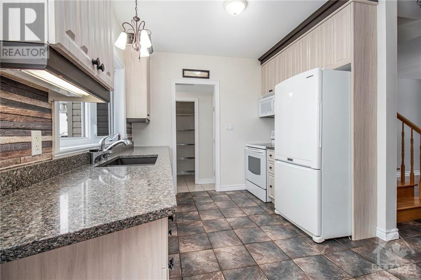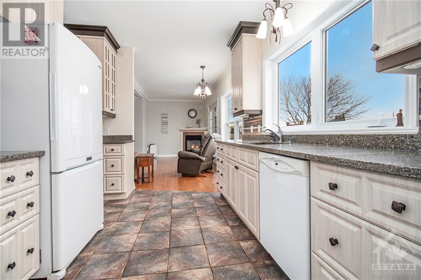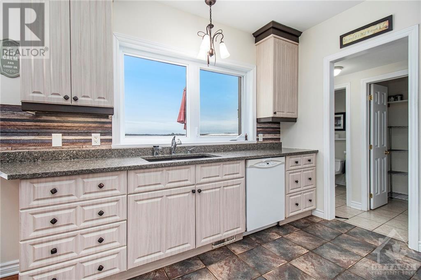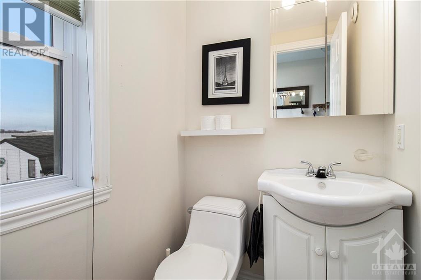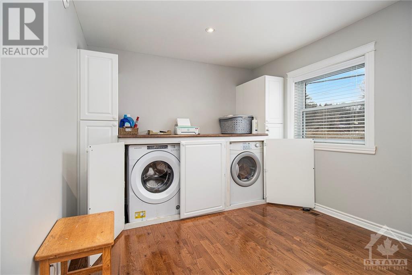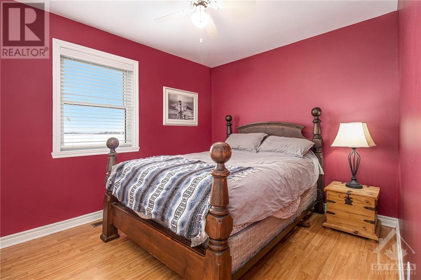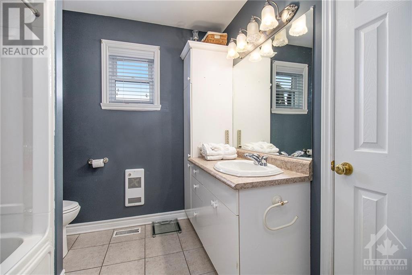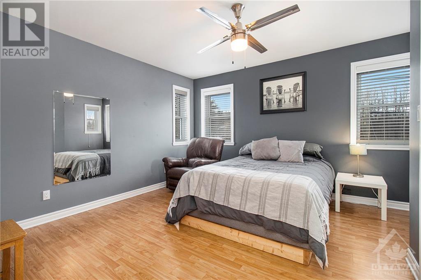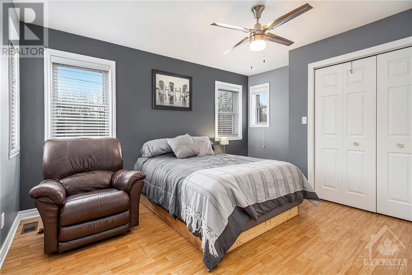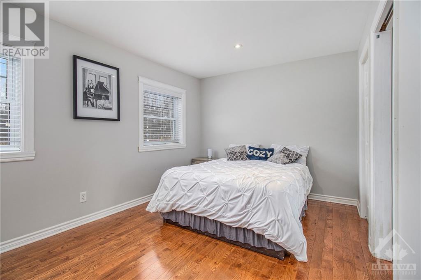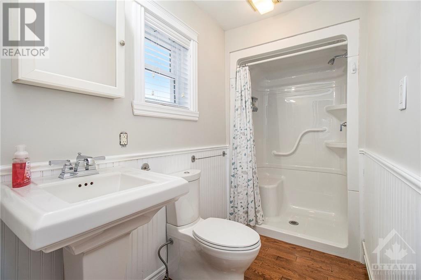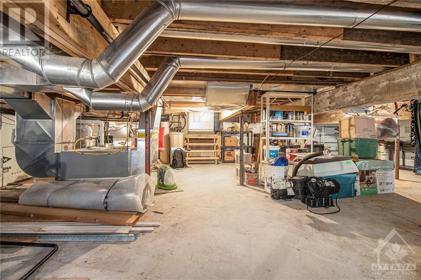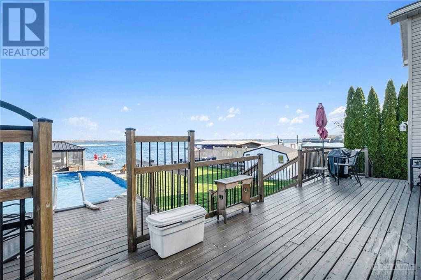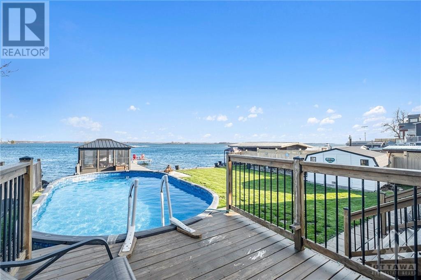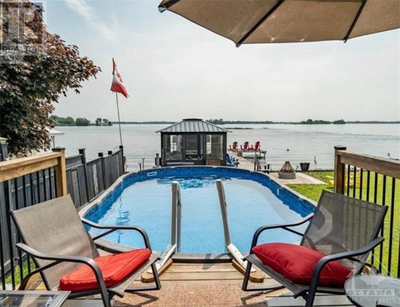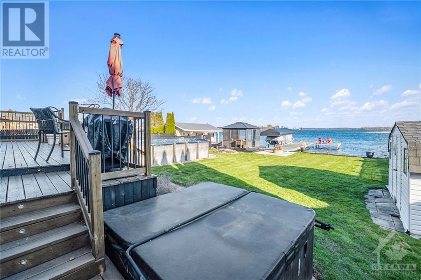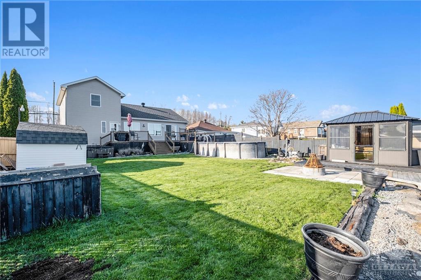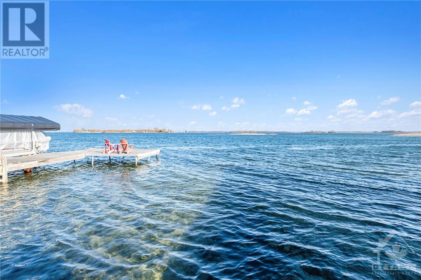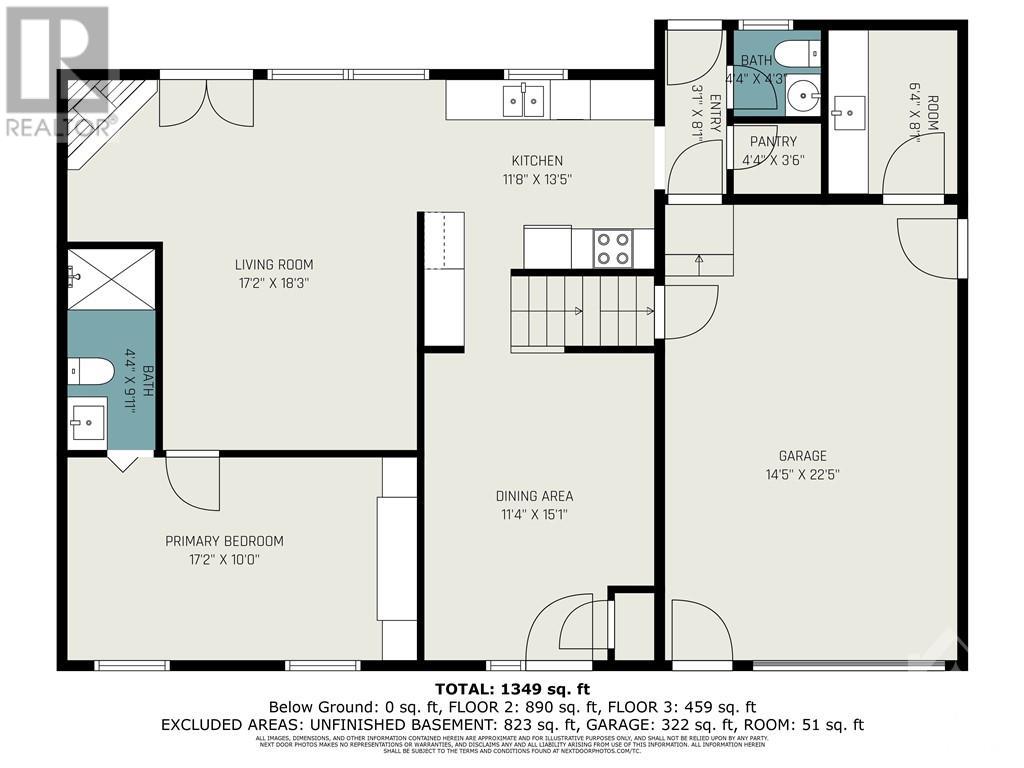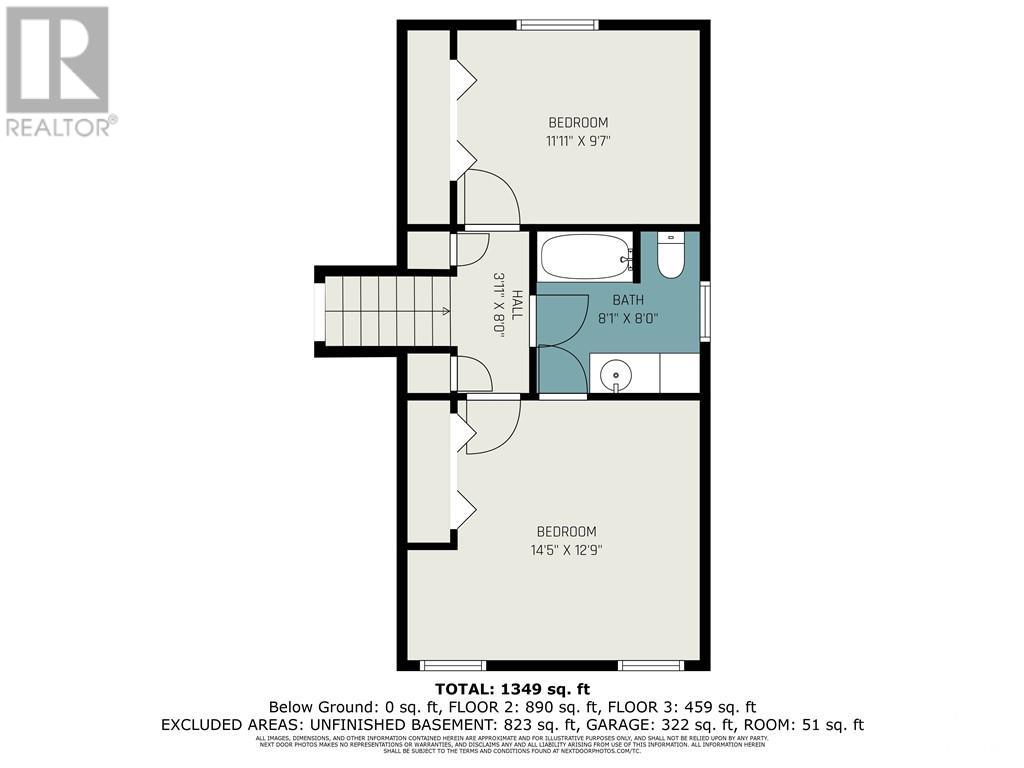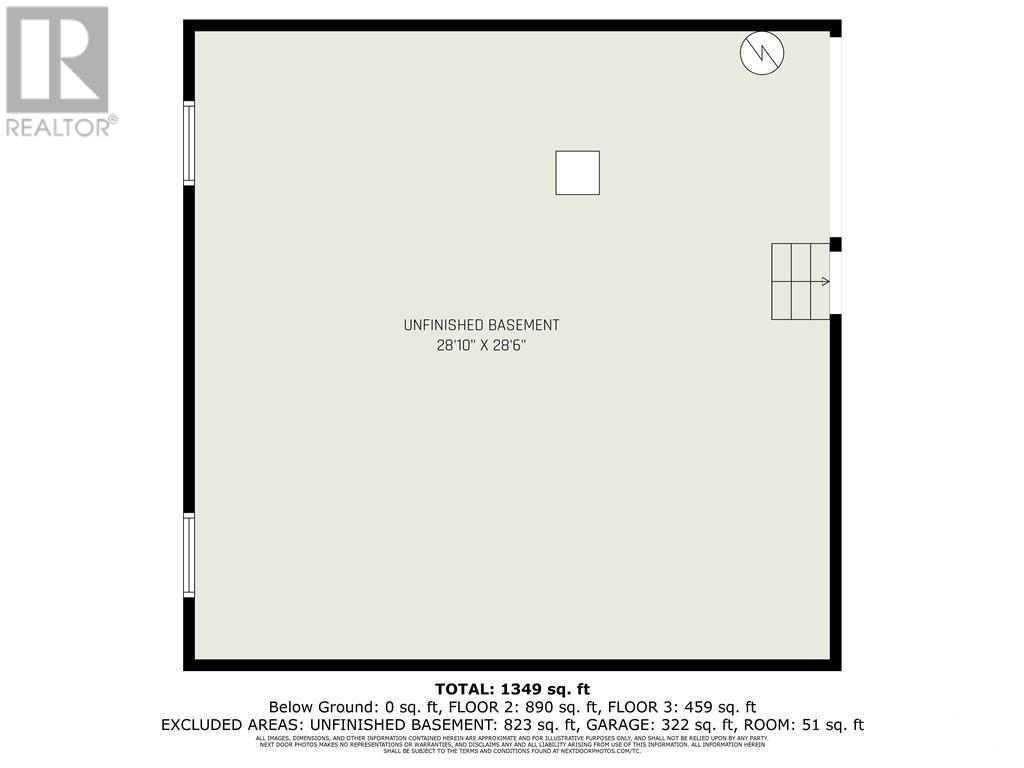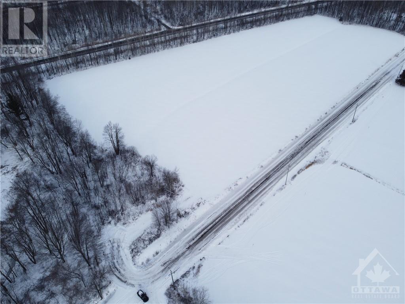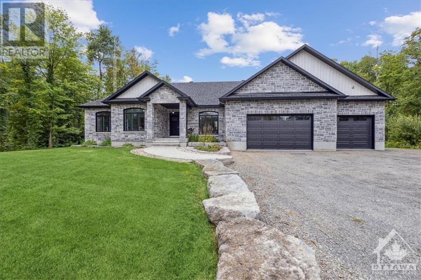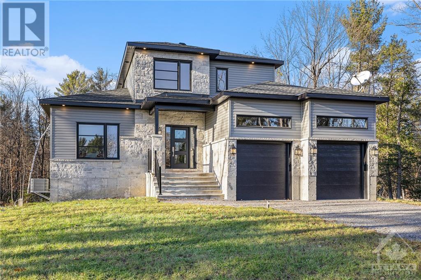18994 COUNTY RD 2 ROAD
Cornwall, Ontario K6H5R5
| Bathroom Total | 3 |
| Bedrooms Total | 3 |
| Half Bathrooms Total | 1 |
| Year Built | 2005 |
| Cooling Type | Central air conditioning, Air exchanger |
| Flooring Type | Hardwood, Laminate, Ceramic |
| Heating Type | Forced air, Heat Pump |
| Heating Fuel | Propane |
| Stories Total | 2 |
| Bedroom | Second level | 11'11" x 9'7" |
| Bedroom | Second level | 14'5" x 12'9" |
| Full bathroom | Second level | 8'1" x 8'0" |
| Other | Basement | 28'10" x 28'6" |
| Living room | Main level | 18'3" x 17'2" |
| Primary Bedroom | Main level | 17'2" x 10'0" |
| Dining room | Main level | 15'1" x 11'4" |
| Kitchen | Main level | 13'5" x 11'8" |
| Pantry | Main level | 4'4" x 3'6" |
| Other | Main level | 6'4" x 8'1" |
| Partial bathroom | Main level | 4'4" x 4'3" |
| Full bathroom | Main level | 9'11" x 4'4" |
YOU MIGHT ALSO LIKE THESE LISTINGS
Previous
Next
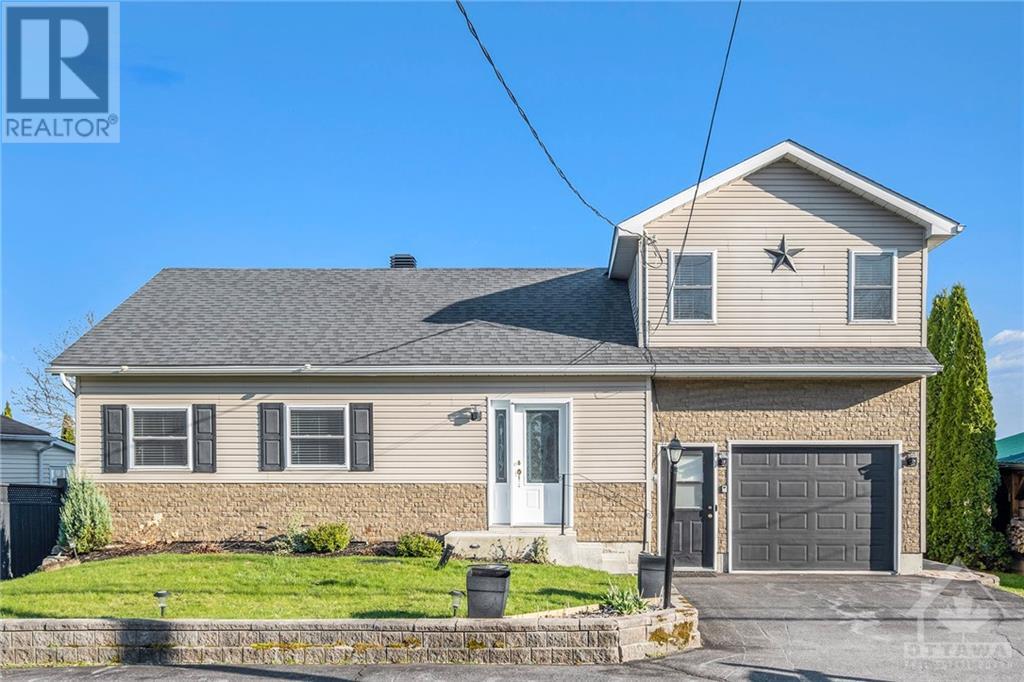
Get In Touch
CHRIS DOLAN
Sales Representative
555 Legget Drive Suite 101
Kanata, Ontario
K2K 2X3
direct: 613-863-5857
The trade marks displayed on this site, including CREA®, MLS®, Multiple Listing Service®, and the associated logos and design marks are owned by the Canadian Real Estate Association. REALTOR® is a trade mark of REALTOR® Canada Inc., a corporation owned by Canadian Real Estate Association and the National Association of REALTORS®. Other trade marks may be owned by real estate boards and other third parties. Nothing contained on this site gives any user the right or license to use any trade mark displayed on this site without the express permission of the owner.
powered by WEBKITS


