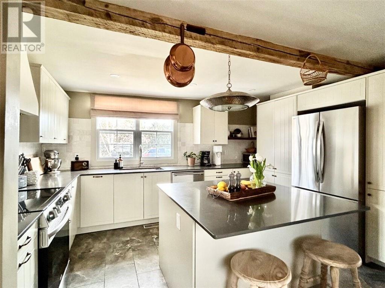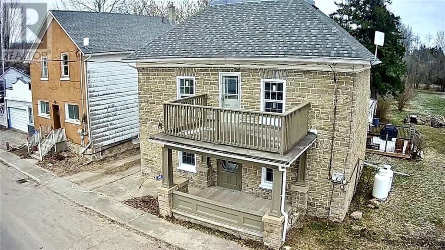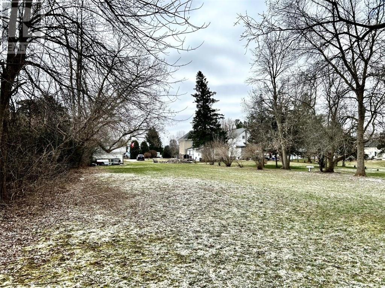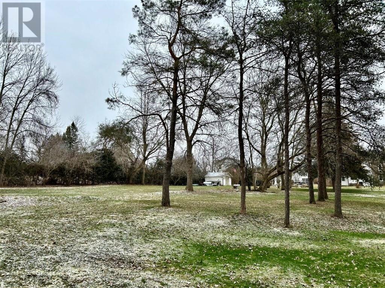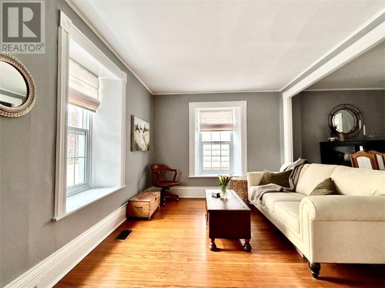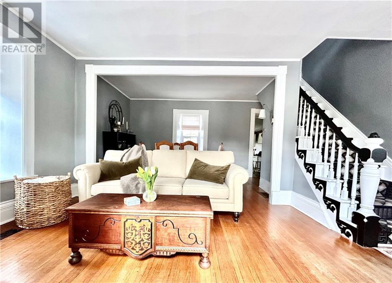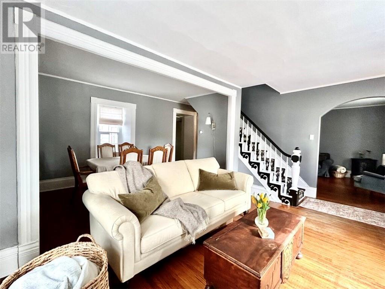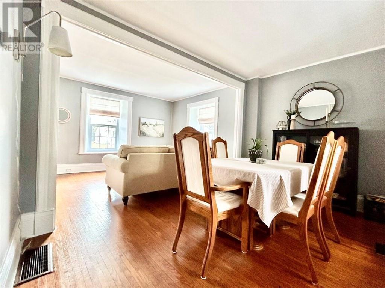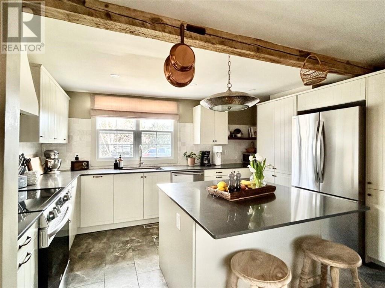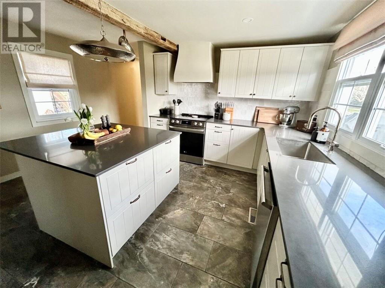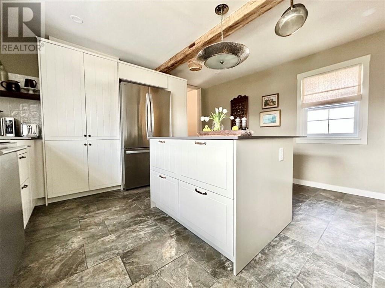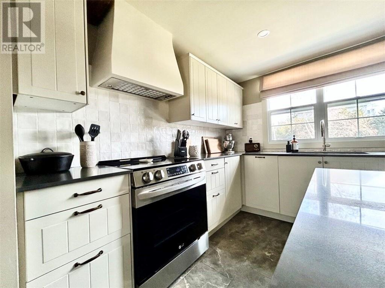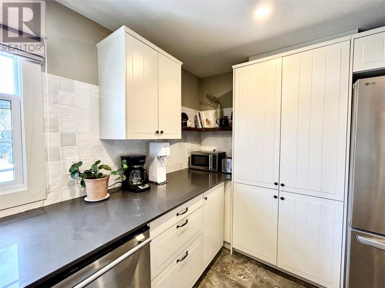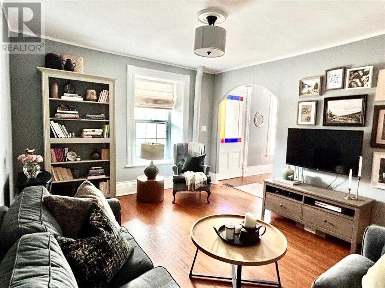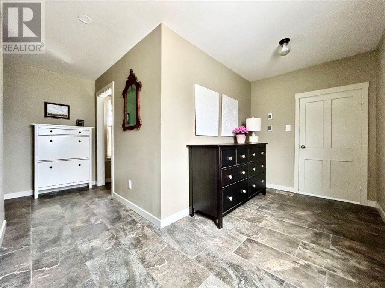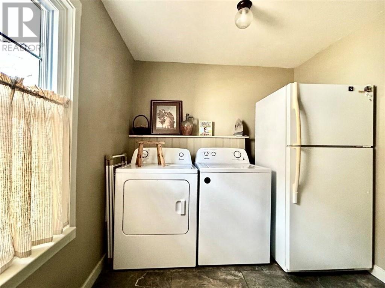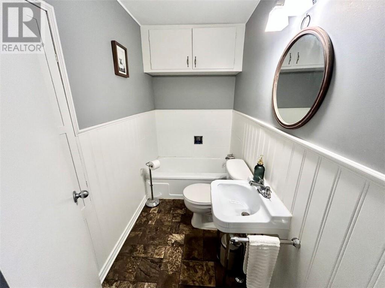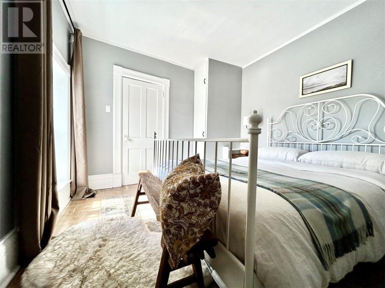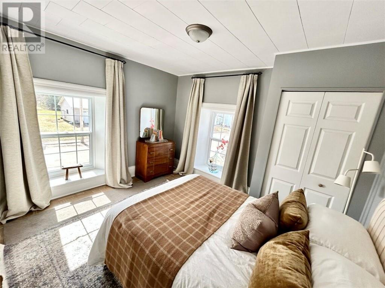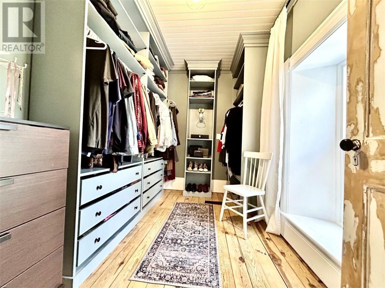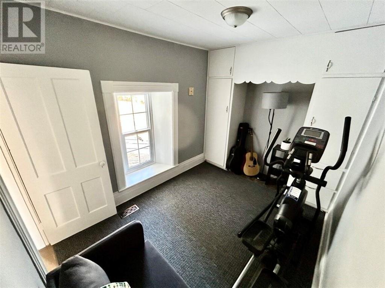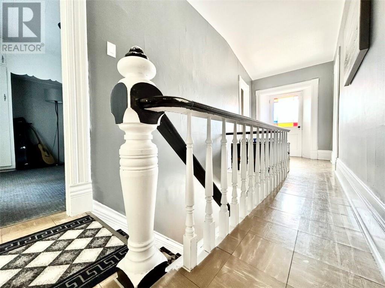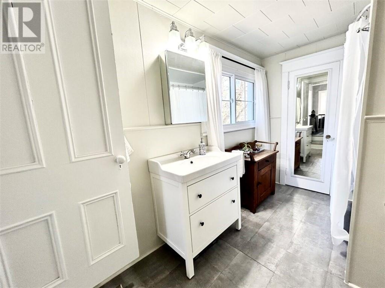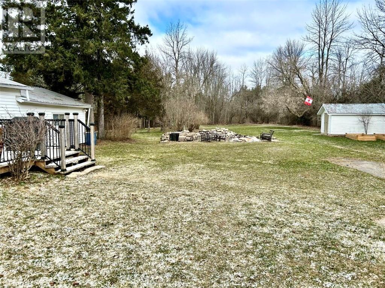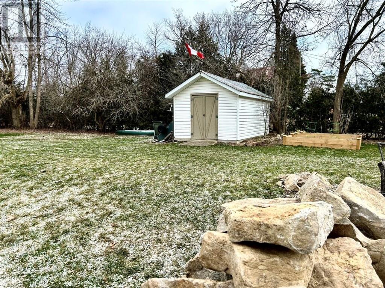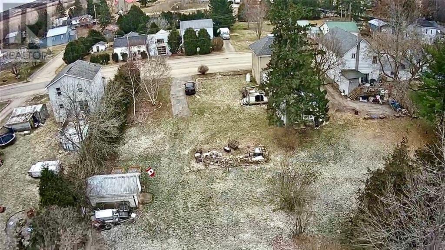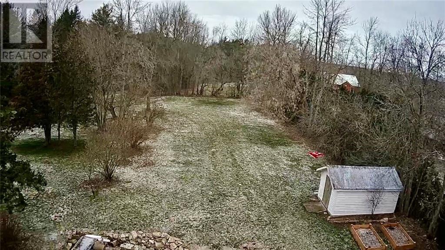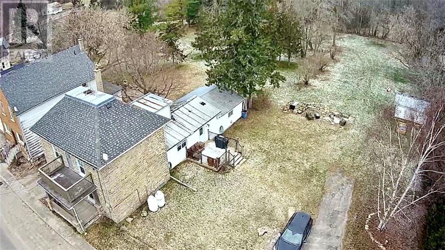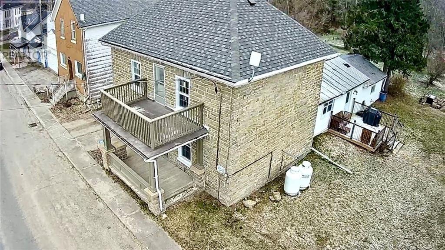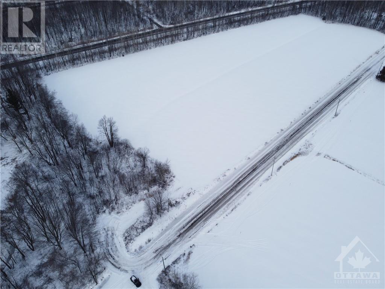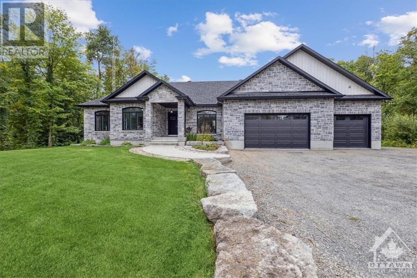348/350 8 LINE
Frankville, Ontario K0E1H0
| Bathroom Total | 2 |
| Bedrooms Total | 3 |
| Half Bathrooms Total | 0 |
| Cooling Type | None |
| Flooring Type | Hardwood, Laminate, Tile |
| Heating Type | Forced air, Radiant heat |
| Heating Fuel | Propane |
| Stories Total | 2 |
| Primary Bedroom | Second level | 10'7" x 10'2" |
| Bedroom | Second level | 11'10" x 10'2" |
| Bedroom | Second level | 11'7" x 8'0" |
| Other | Second level | 9'10" x 6'3" |
| 3pc Bathroom | Second level | 11'2" x 6'10" |
| Kitchen | Main level | 14'4" x 12'9" |
| Living room/Dining room | Main level | 18'6" x 13'0" |
| Family room | Main level | 13'10" x 11'6" |
| Laundry room | Main level | Measurements not available |
| Mud room | Main level | Measurements not available |
| 3pc Bathroom | Main level | 8'8" x 4'6" |
YOU MIGHT ALSO LIKE THESE LISTINGS
Previous
Next
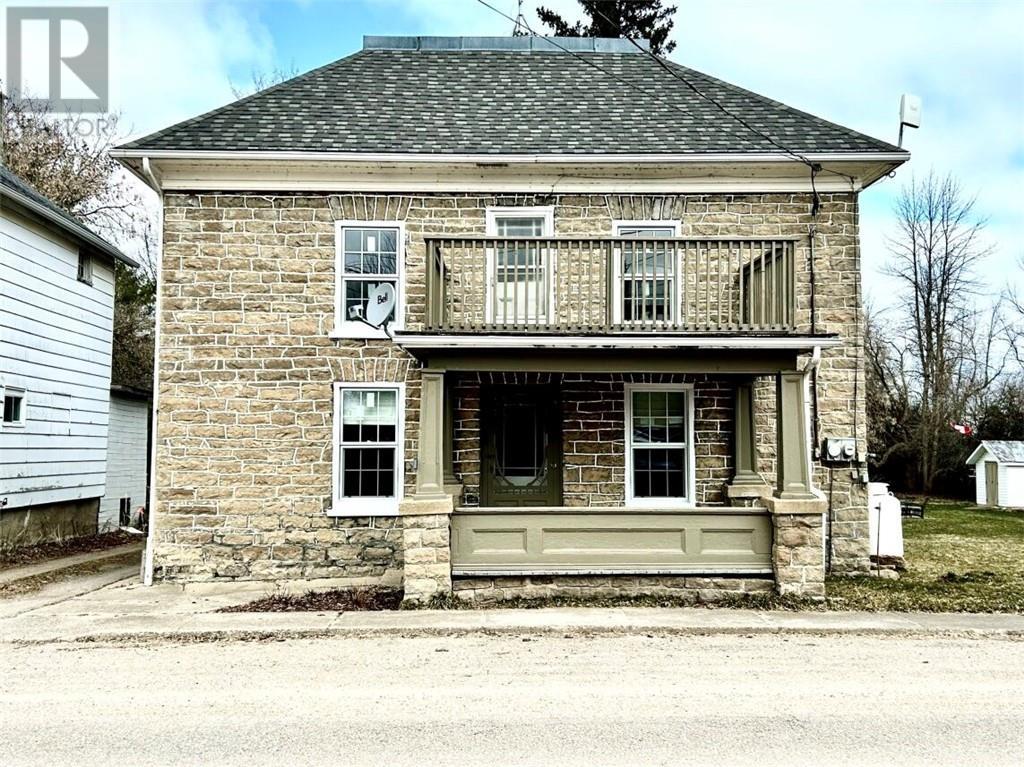
Get In Touch
CHRIS DOLAN
Sales Representative
555 Legget Drive Suite 101
Kanata, Ontario
K2K 2X3
direct: 613-863-5857
The trade marks displayed on this site, including CREA®, MLS®, Multiple Listing Service®, and the associated logos and design marks are owned by the Canadian Real Estate Association. REALTOR® is a trade mark of REALTOR® Canada Inc., a corporation owned by Canadian Real Estate Association and the National Association of REALTORS®. Other trade marks may be owned by real estate boards and other third parties. Nothing contained on this site gives any user the right or license to use any trade mark displayed on this site without the express permission of the owner.
powered by WEBKITS


