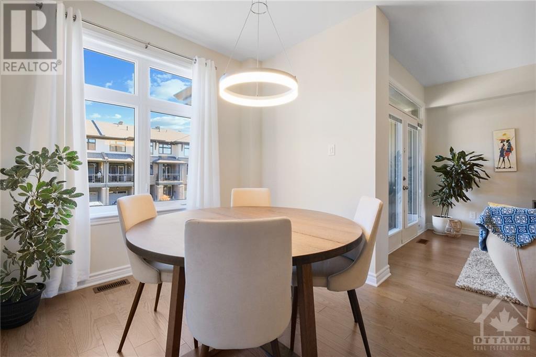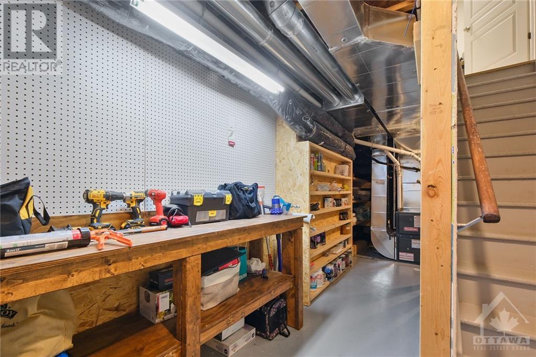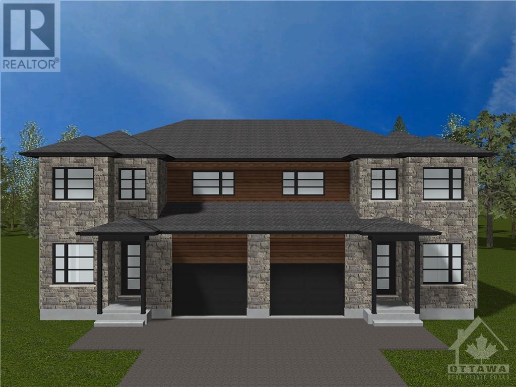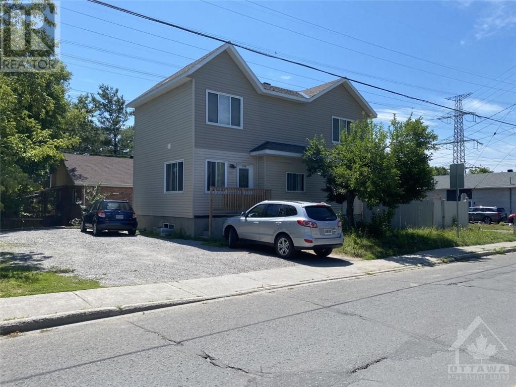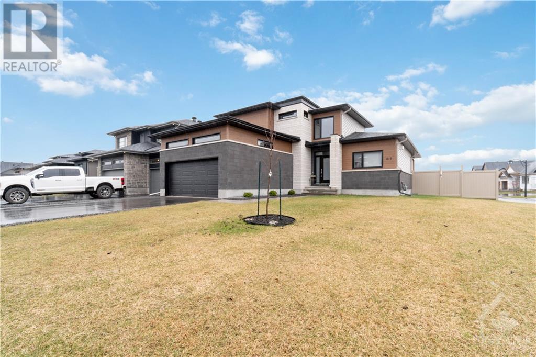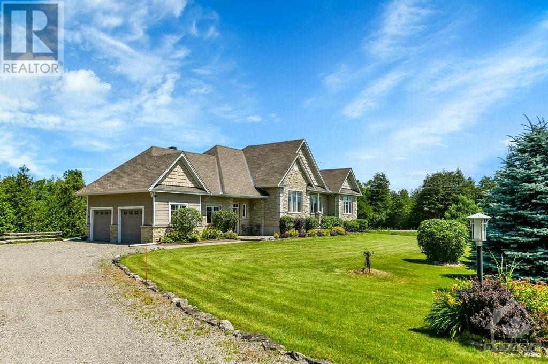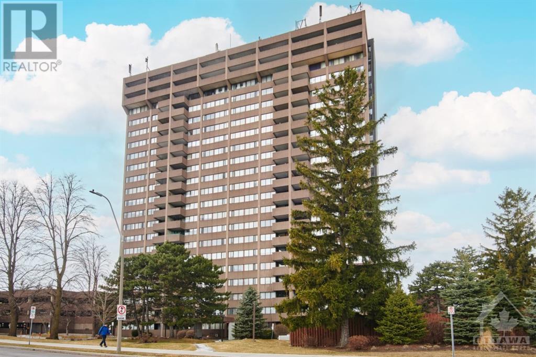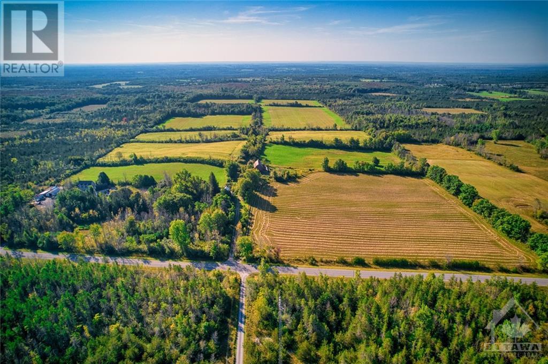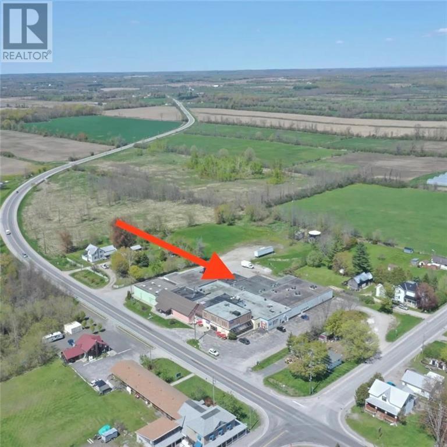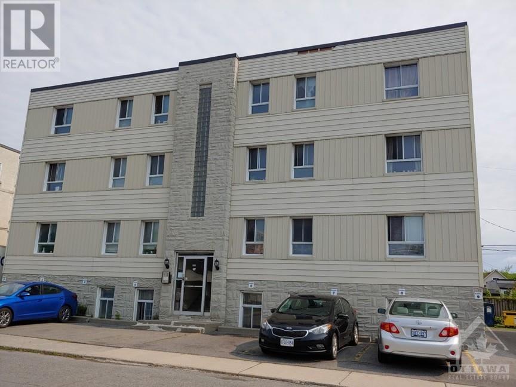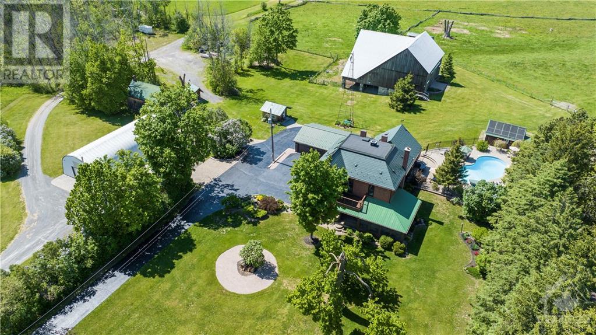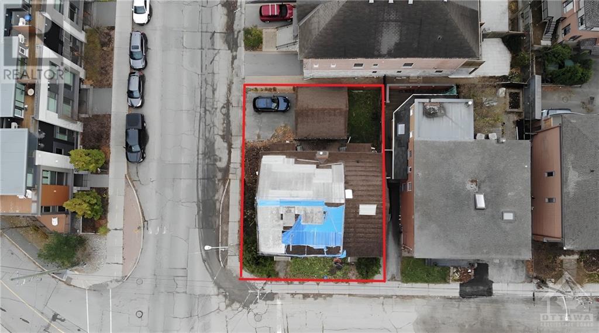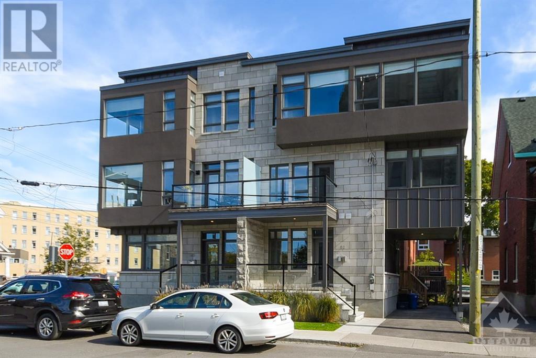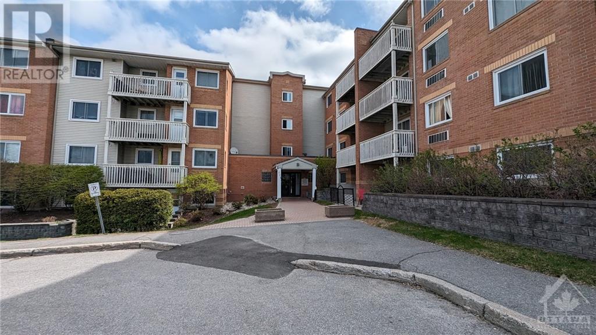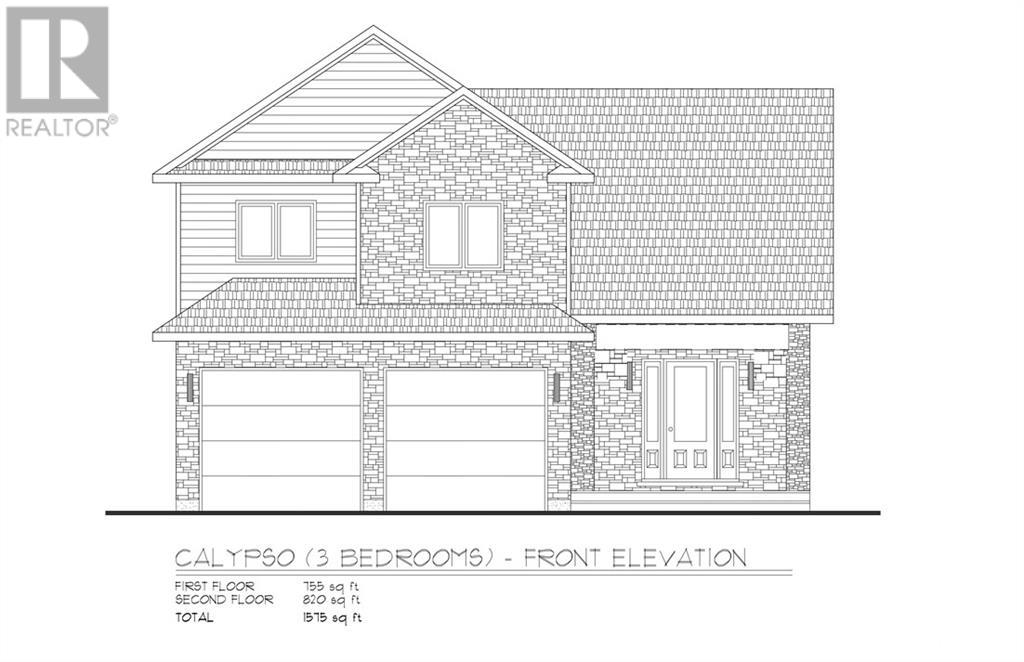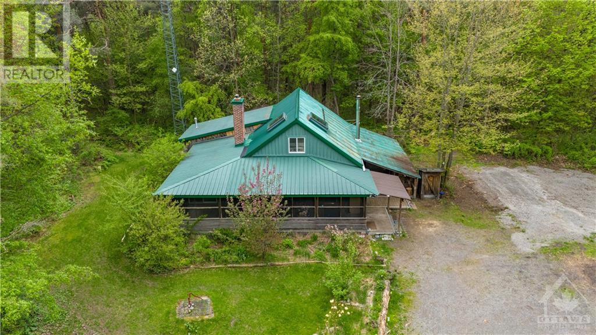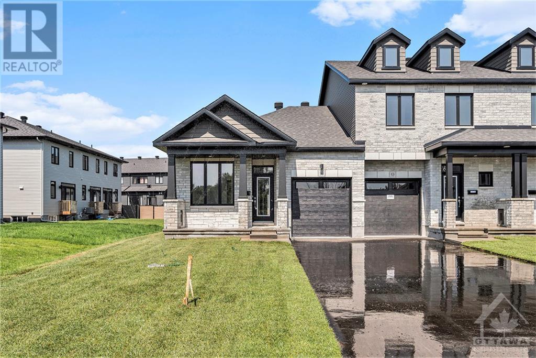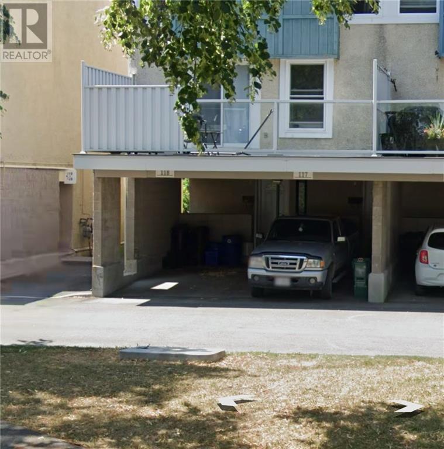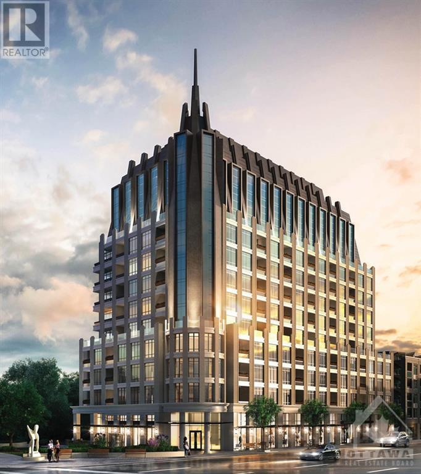207 DRAGONFLY WALK
Ottawa, Ontario K1W0J7
| Bathroom Total | 2 |
| Bedrooms Total | 2 |
| Half Bathrooms Total | 1 |
| Year Built | 2018 |
| Cooling Type | Central air conditioning, Air exchanger |
| Flooring Type | Wall-to-wall carpet, Mixed Flooring, Hardwood, Ceramic |
| Heating Type | Forced air |
| Heating Fuel | Natural gas |
| Stories Total | 3 |
| Living room | Second level | 12'1" x 10'3" |
| Dining room | Second level | 10'5" x 8'8" |
| Kitchen | Second level | 11'6" x 8'8" |
| Partial bathroom | Second level | 6'9" x 2'9" |
| Primary Bedroom | Third level | 12'9" x 9'9" |
| Other | Third level | 5'6" x 3'1" |
| Bedroom | Third level | 9'9" x 8'8" |
| Other | Third level | 6'6" x 5'7" |
| Full bathroom | Third level | 8'8" x 4'9" |
| Utility room | Basement | Measurements not available |
| Foyer | Main level | 8'2" x 5'0" |
| Den | Main level | 8'8" x 7'1" |
YOU MIGHT ALSO LIKE THESE LISTINGS
Previous
Next
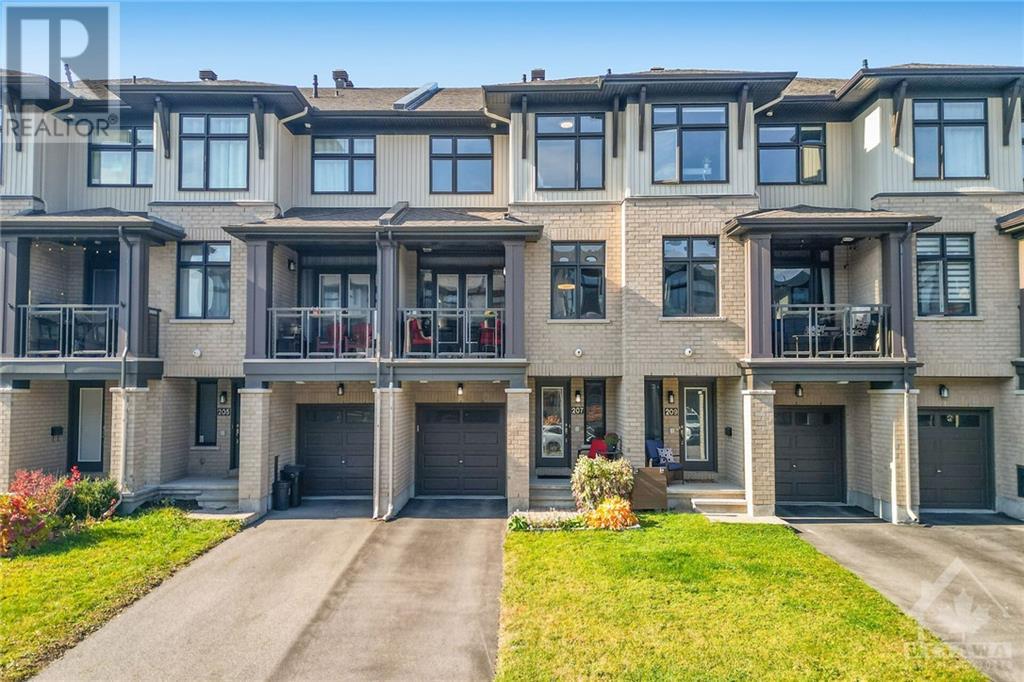
Get In Touch
CHRIS DOLAN
Sales Representative
555 Legget Drive Suite 101
Kanata, Ontario
K2K 2X3
direct: 613-863-5857
The trade marks displayed on this site, including CREA®, MLS®, Multiple Listing Service®, and the associated logos and design marks are owned by the Canadian Real Estate Association. REALTOR® is a trade mark of REALTOR® Canada Inc., a corporation owned by Canadian Real Estate Association and the National Association of REALTORS®. Other trade marks may be owned by real estate boards and other third parties. Nothing contained on this site gives any user the right or license to use any trade mark displayed on this site without the express permission of the owner.
powered by WEBKITS


















