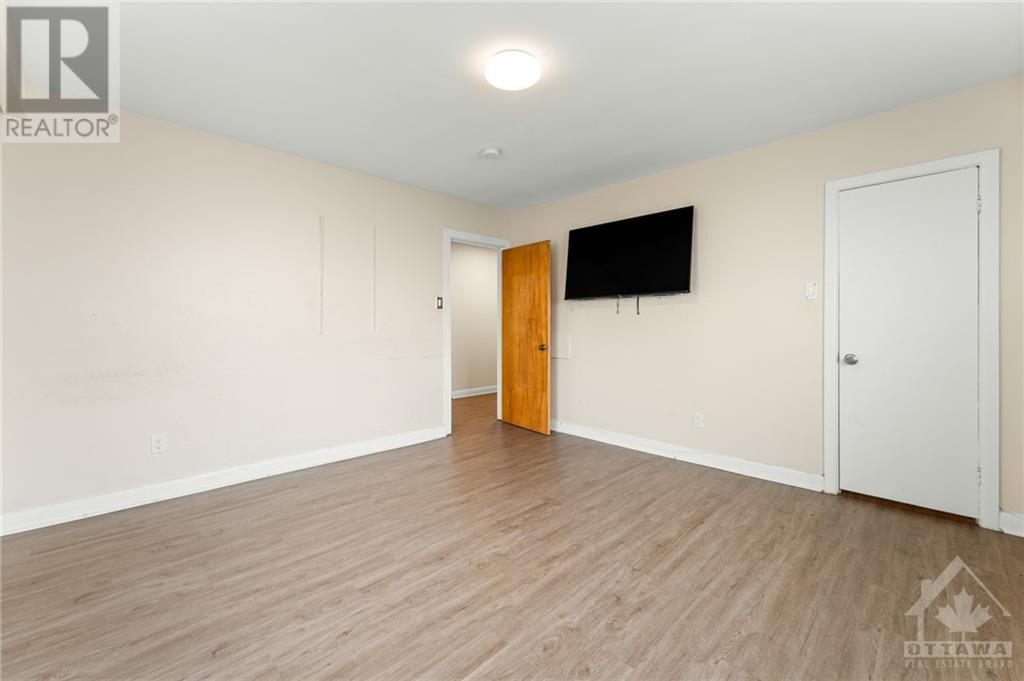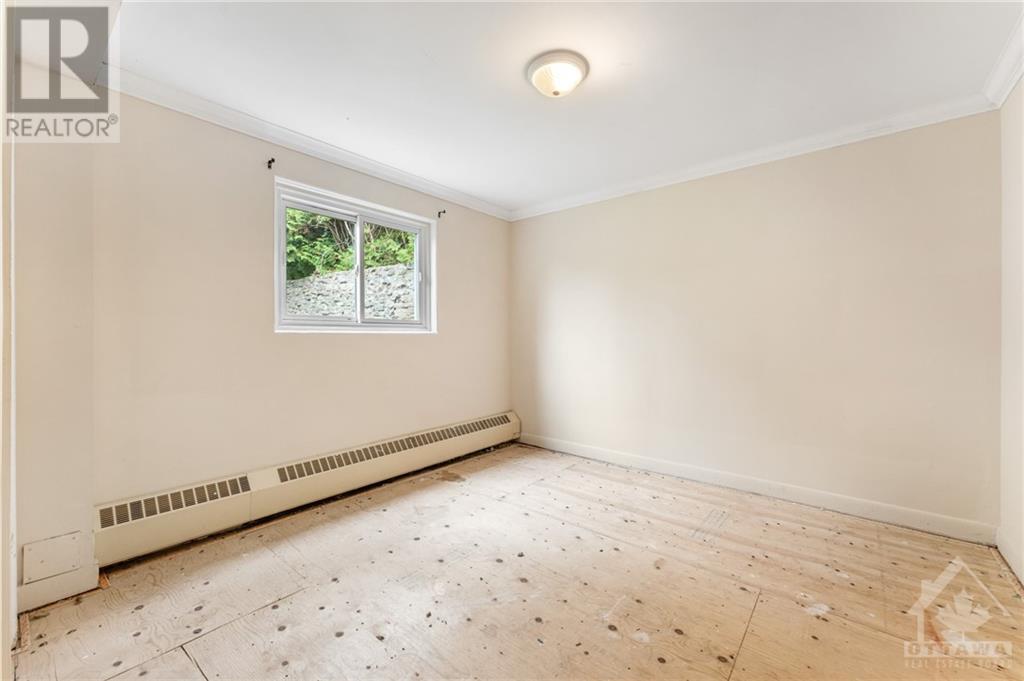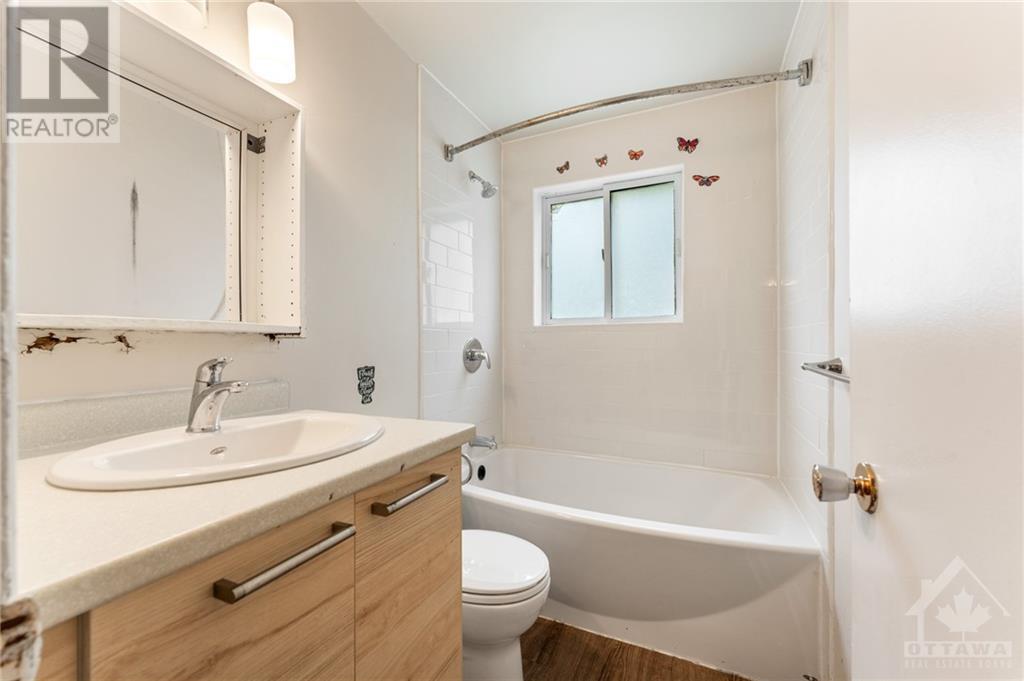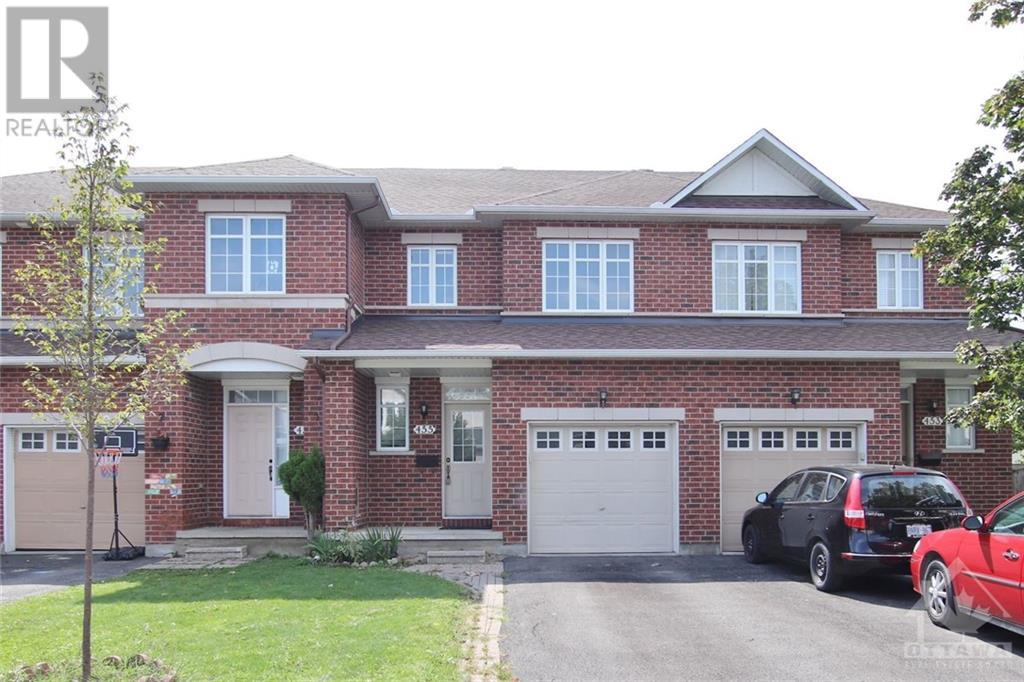269 MICHEL CIRCLE
Ottawa, Ontario K1L7P4
$684,900
ID# 1415759
| Bathroom Total | 3 |
| Bedrooms Total | 5 |
| Half Bathrooms Total | 0 |
| Year Built | 1959 |
| Cooling Type | None |
| Flooring Type | Hardwood, Laminate |
| Heating Type | Radiant heat |
| Heating Fuel | Electric |
| Stories Total | 1 |
| Family room | Lower level | 17'1" x 12'11" |
| Kitchen | Lower level | 13'4" x 8'5" |
| Dining room | Lower level | 13'4" x 8'5" |
| Bedroom | Lower level | 10'8" x 10'11" |
| Bedroom | Lower level | 12'10" x 9'3" |
| 4pc Bathroom | Lower level | Measurements not available |
| 4pc Bathroom | Lower level | Measurements not available |
| Laundry room | Lower level | Measurements not available |
| Family room | Main level | 13'4" x 8'9" |
| Dining room | Main level | 13'4" x 8'4" |
| Office | Main level | 8'0" x 7'10" |
| Bedroom | Main level | 13'4" x 13'0" |
| Bedroom | Main level | 12'10" x 9'8" |
| Bedroom | Main level | 10'6" x 10'7" |
| 4pc Bathroom | Main level | Measurements not available |
| Kitchen | Main level | 13'4" x 8'9" |
YOU MIGHT ALSO LIKE THESE LISTINGS
Previous
Next

Get In Touch
CHRIS DOLAN
Sales Representative
555 Legget Drive Suite 101
Kanata, Ontario
K2K 2X3
direct: 613-863-5857
The trade marks displayed on this site, including CREA®, MLS®, Multiple Listing Service®, and the associated logos and design marks are owned by the Canadian Real Estate Association. REALTOR® is a trade mark of REALTOR® Canada Inc., a corporation owned by Canadian Real Estate Association and the National Association of REALTORS®. Other trade marks may be owned by real estate boards and other third parties. Nothing contained on this site gives any user the right or license to use any trade mark displayed on this site without the express permission of the owner.
powered by WEBKITS
























































