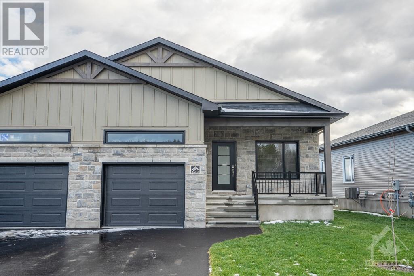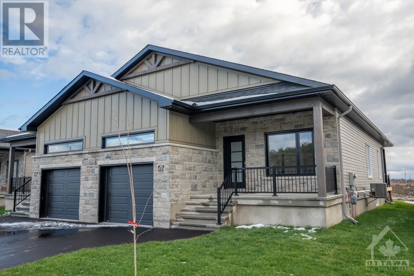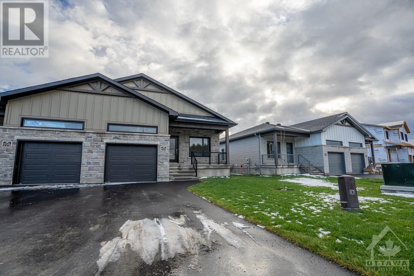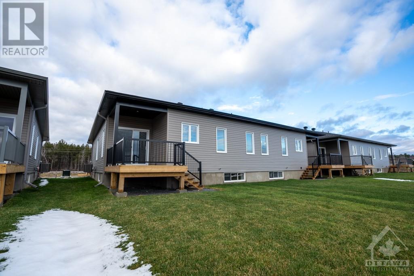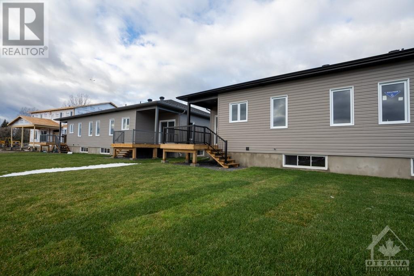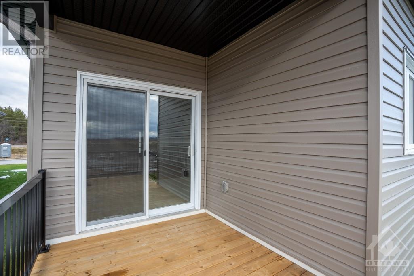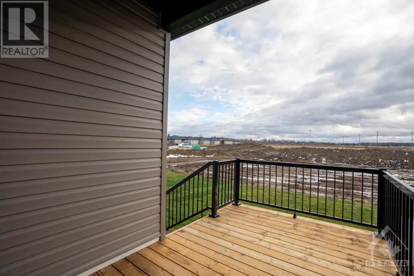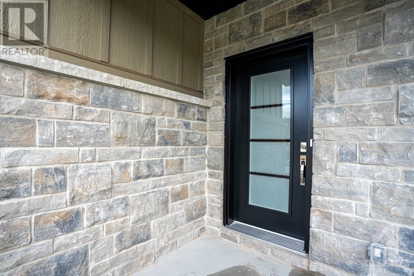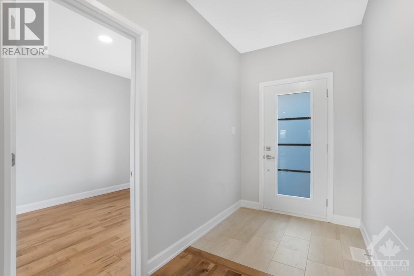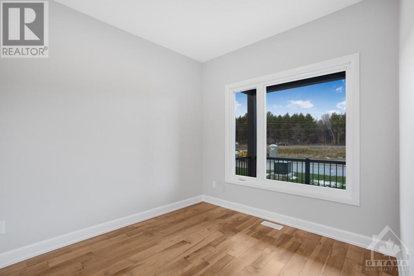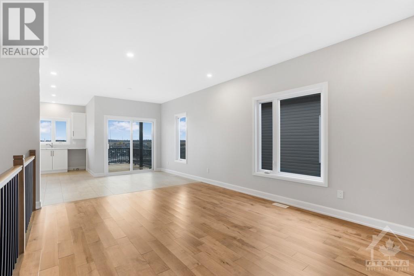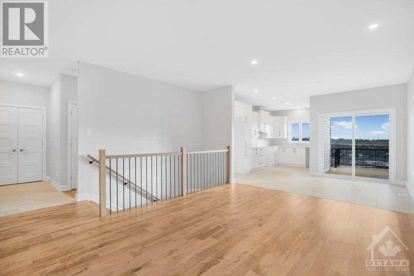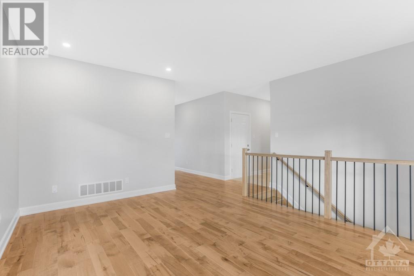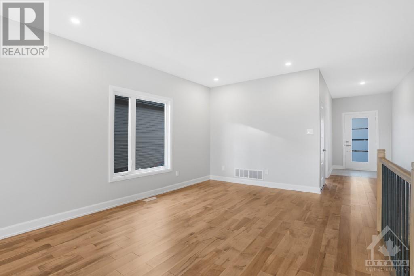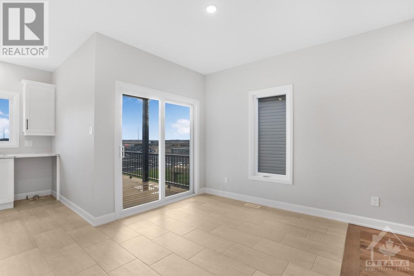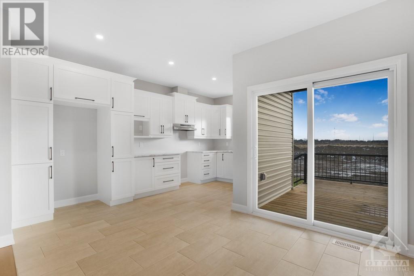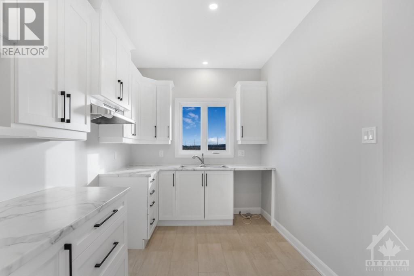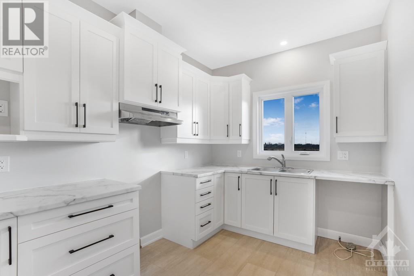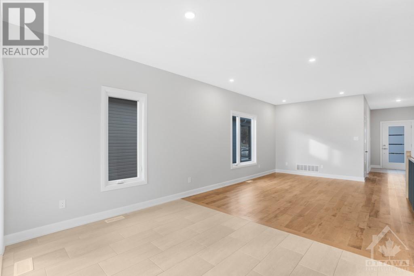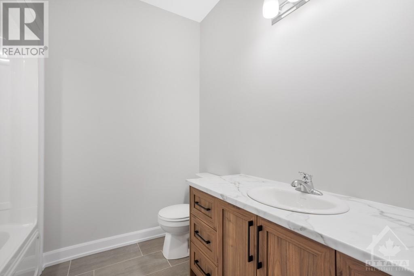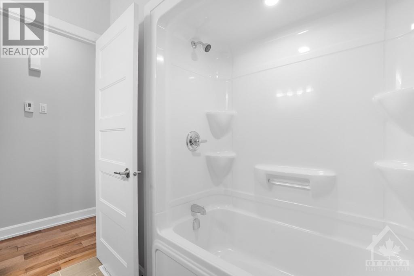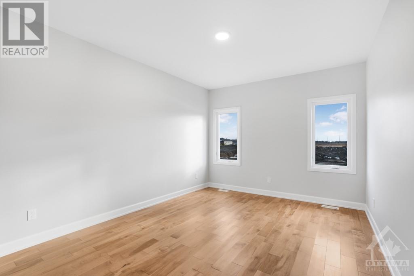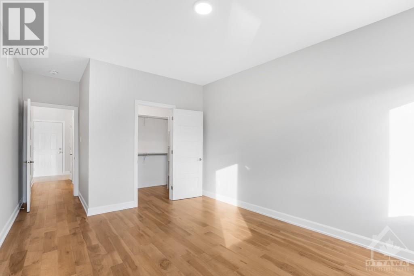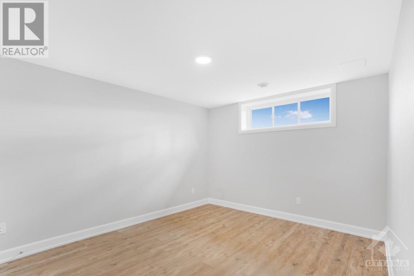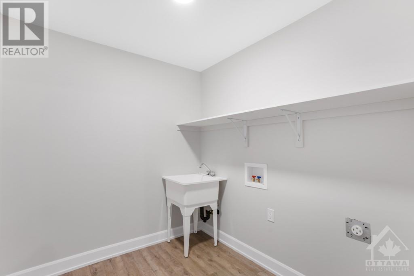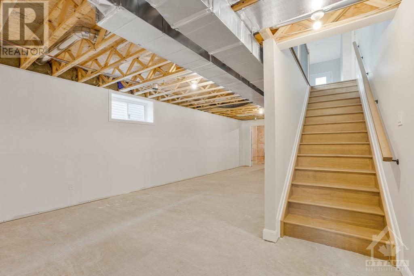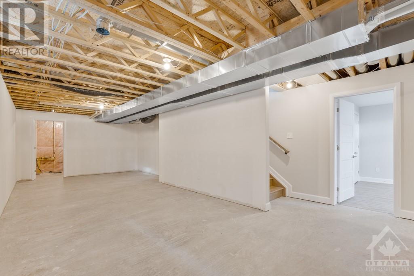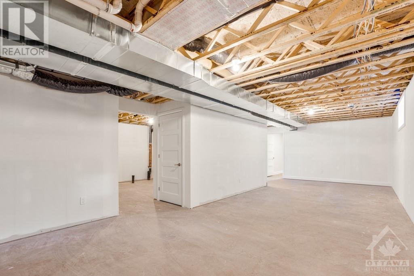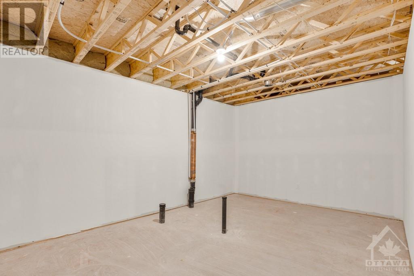320 ZAKARI STREET
Casselman, Ontario K0A1M0
$529,000
ID# 1388458
| Bathroom Total | 1 |
| Bedrooms Total | 3 |
| Half Bathrooms Total | 0 |
| Year Built | 2024 |
| Cooling Type | Central air conditioning, Air exchanger |
| Flooring Type | Hardwood, Ceramic |
| Heating Type | Forced air |
| Heating Fuel | Natural gas |
| Stories Total | 1 |
| Laundry room | Lower level | 8’10” x 8’1” |
| Bedroom | Lower level | 13’10” x 10’10” |
| Kitchen | Main level | 8’1” x 8’11” |
| Primary Bedroom | Main level | 11’5” x 14’6” |
| 3pc Bathroom | Main level | 7’9” x 5’3” |
| Other | Main level | 7’9” x 5’1” |
| Living room | Main level | 12’2” x 15’1” |
| Dining room | Main level | 12’3” x 10’1” |
| Bedroom | Main level | 9’1” x 10’1” |
YOU MIGHT ALSO LIKE THESE LISTINGS
Previous
Next
