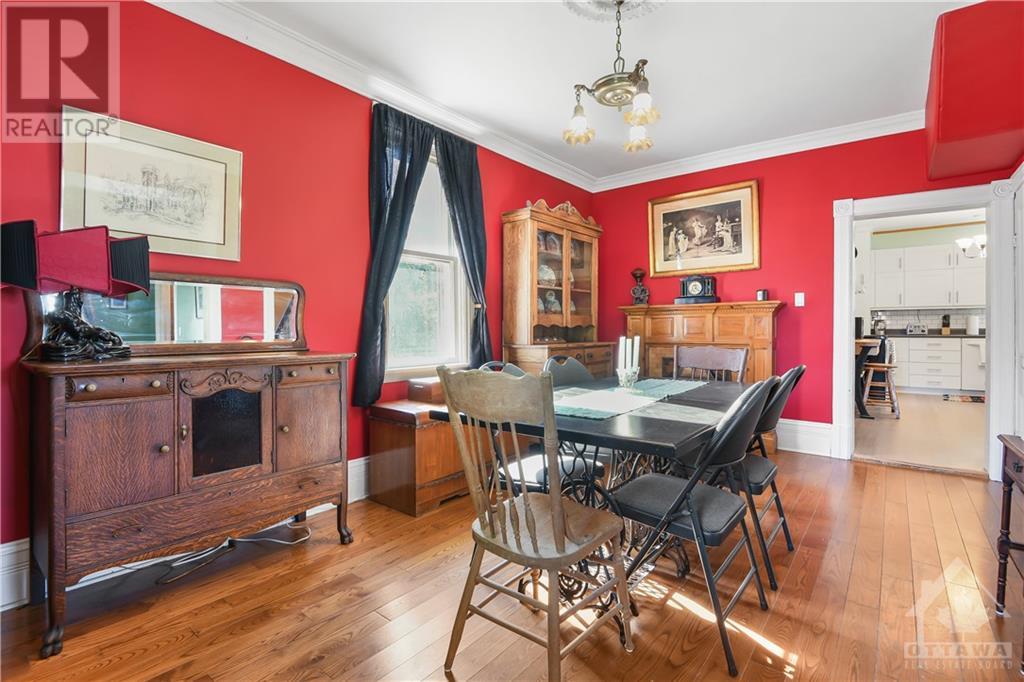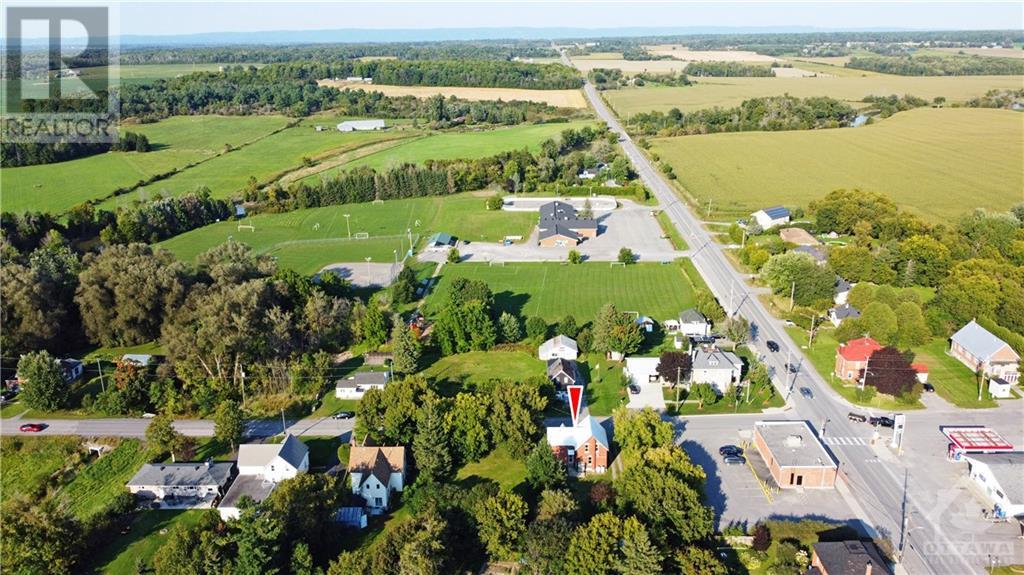3809 LOGGERS WAY
Kinburn, Ontario K0A2H0
| Bathroom Total | 2 |
| Bedrooms Total | 3 |
| Half Bathrooms Total | 1 |
| Year Built | 1906 |
| Cooling Type | None |
| Flooring Type | Mixed Flooring, Hardwood, Linoleum |
| Heating Type | Forced air |
| Heating Fuel | Propane |
| Stories Total | 2 |
| 4pc Bathroom | Second level | 4'10" x 9'11" |
| Primary Bedroom | Second level | 10'10" x 15'2" |
| Bedroom | Second level | 9'3" x 10'1" |
| Bedroom | Second level | 9'4" x 7'6" |
| Den | Second level | 8'4" x 17'1" |
| Living room | Main level | 12'5" x 10'4" |
| Dining room | Main level | 11'0" x 17'11" |
| Kitchen | Main level | 12'0" x 17'3" |
| Foyer | Main level | 12'5" x 7'2" |
| 2pc Bathroom | Main level | 6'4" x 2'8" |
YOU MIGHT ALSO LIKE THESE LISTINGS
Previous
Next






















































