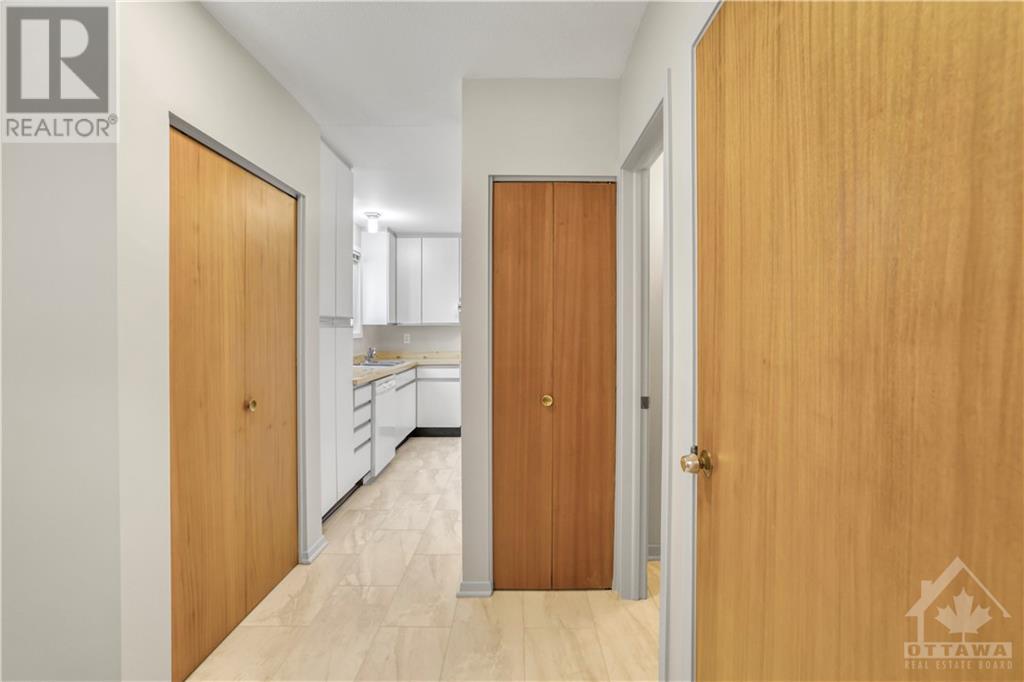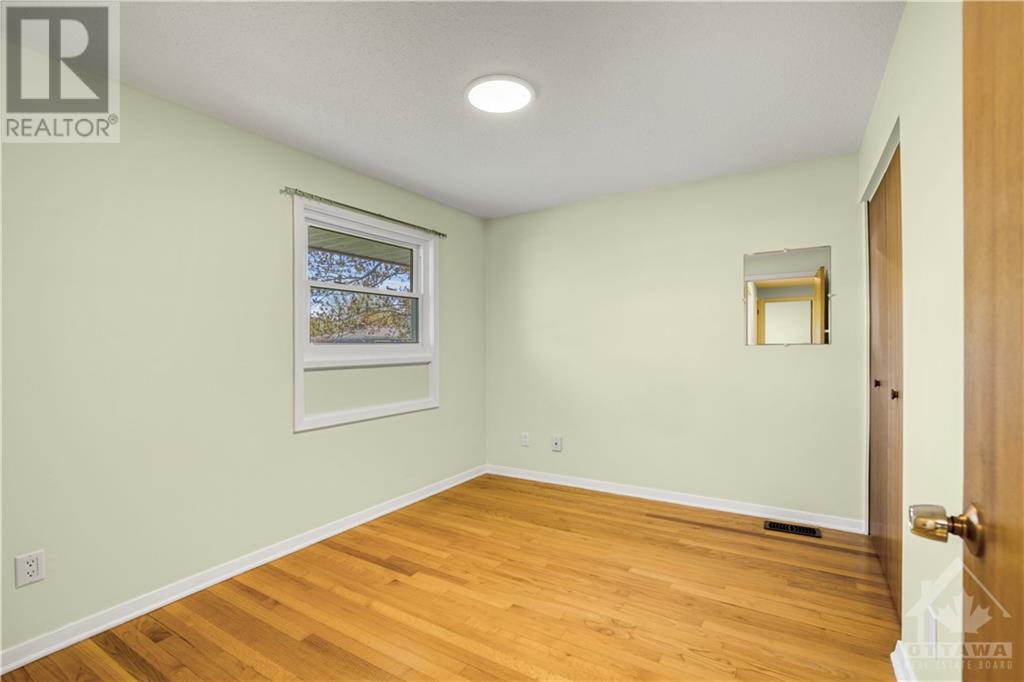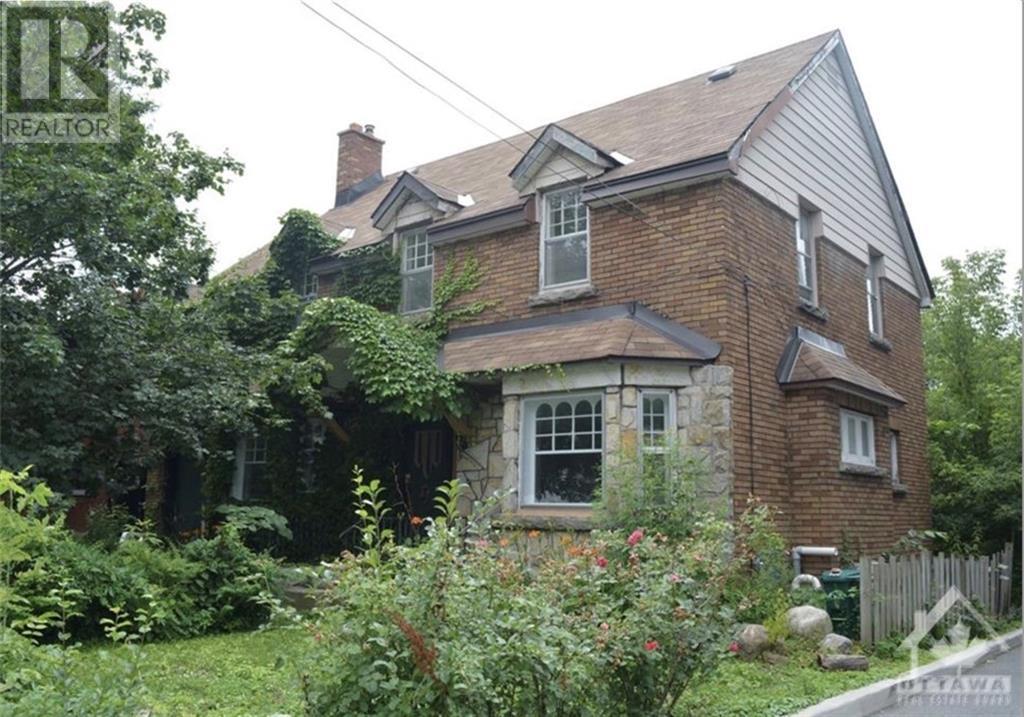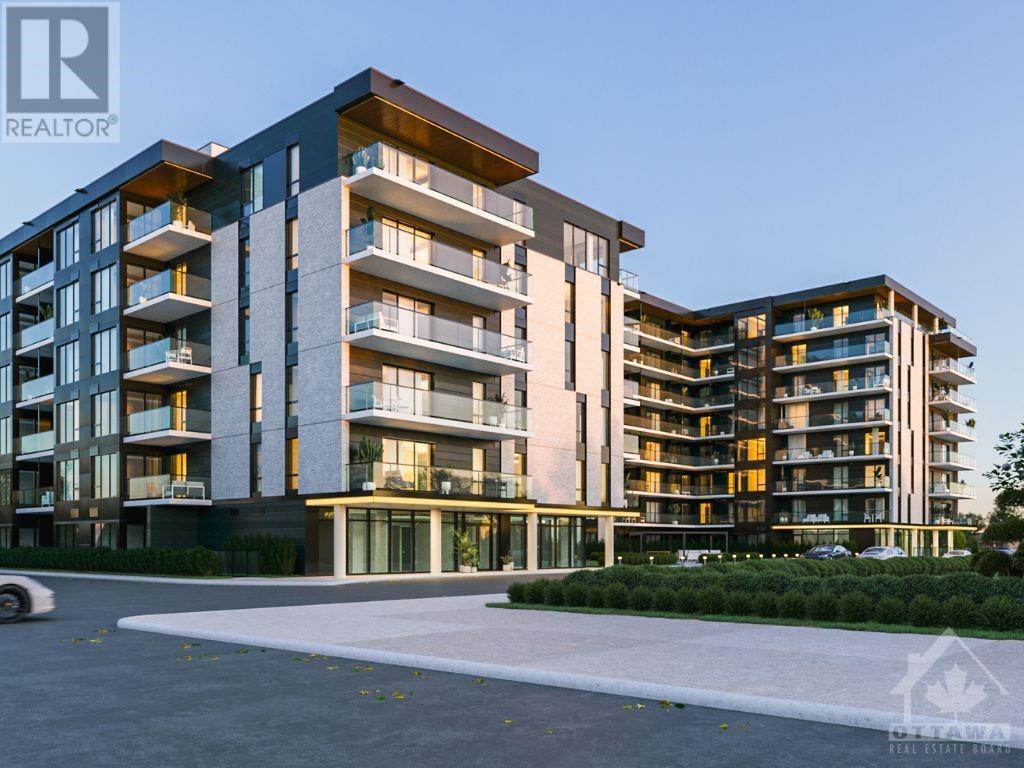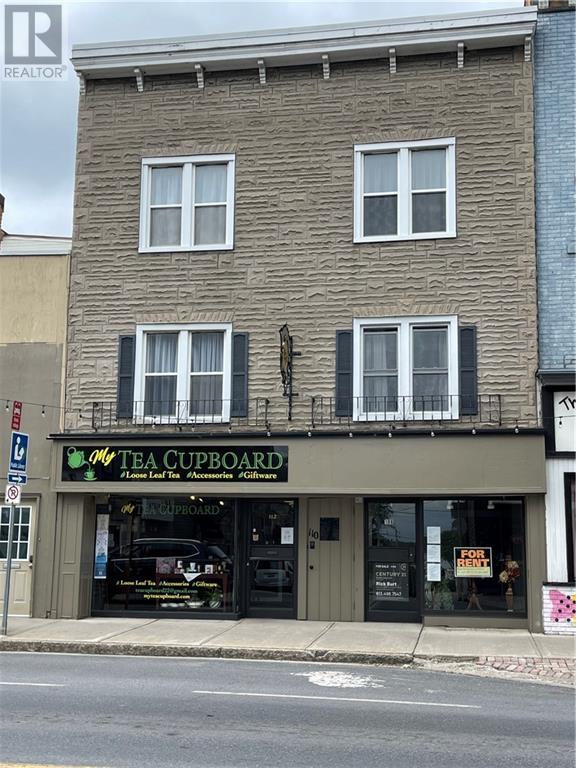714 BUXTON CRESCENT
Ottawa, Ontario K1V7H8
$649,000
ID# 1393319
| Bathroom Total | 2 |
| Bedrooms Total | 4 |
| Half Bathrooms Total | 1 |
| Year Built | 1964 |
| Cooling Type | Central air conditioning |
| Flooring Type | Hardwood, Laminate, Tile |
| Heating Type | Forced air |
| Heating Fuel | Natural gas |
| Stories Total | 2 |
| Primary Bedroom | Second level | 17'6" x 11'0" |
| Bedroom | Second level | 11'0" x 12'0" |
| Bedroom | Second level | 11'0" x 10'0" |
| Bedroom | Second level | 9'0" x 10'0" |
| Full bathroom | Second level | 8'0" x 6'0" |
| Foyer | Main level | 7'0" x 6'0" |
| Kitchen | Main level | 18'0" x 10'0" |
| Eating area | Main level | 10'0" x 12'0" |
| Living room | Main level | 18'6" x 12'0" |
| Partial bathroom | Main level | 6'0" x 3'6" |
YOU MIGHT ALSO LIKE THESE LISTINGS
Previous
Next







