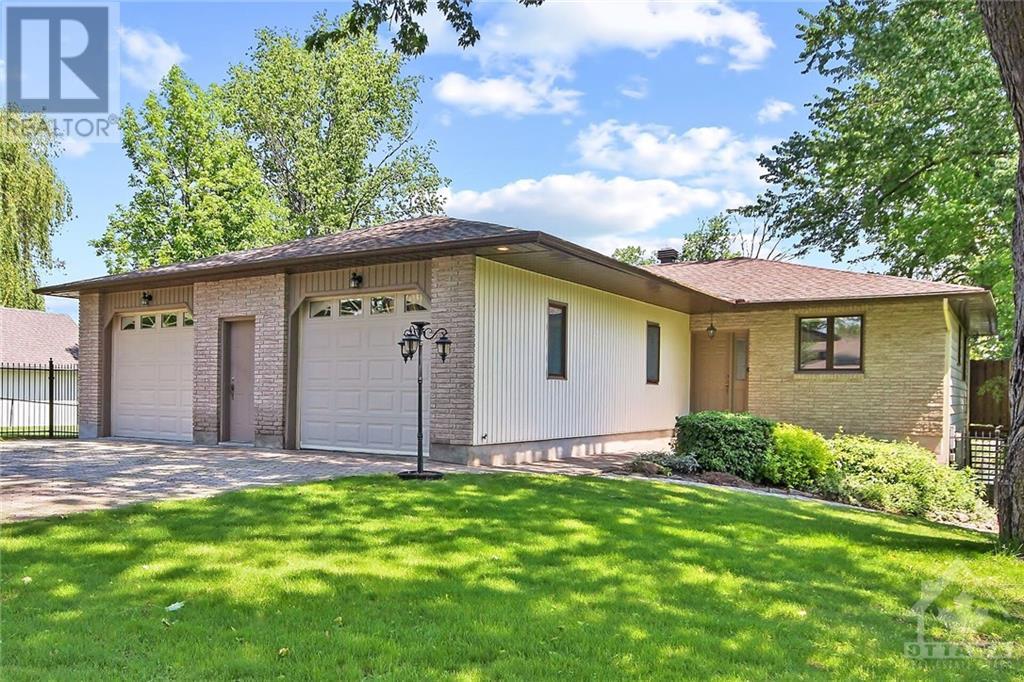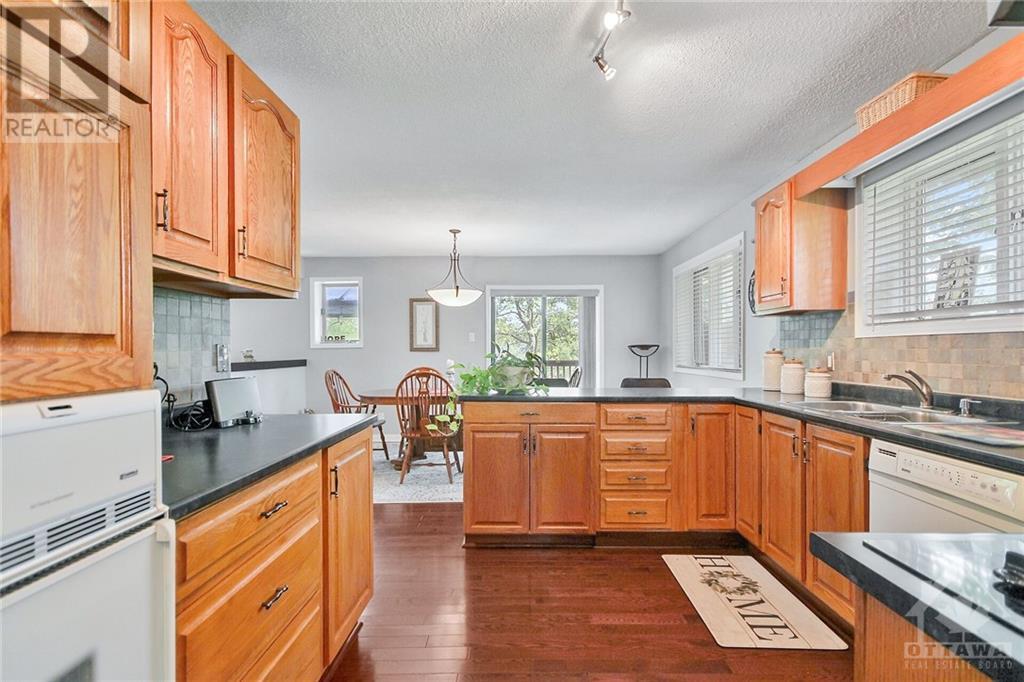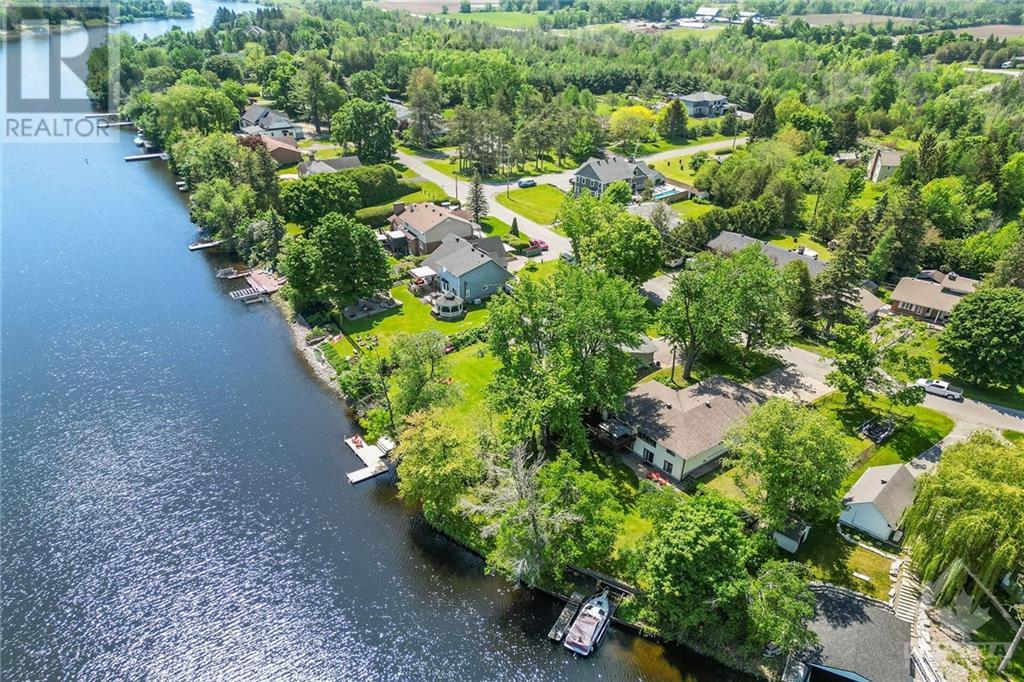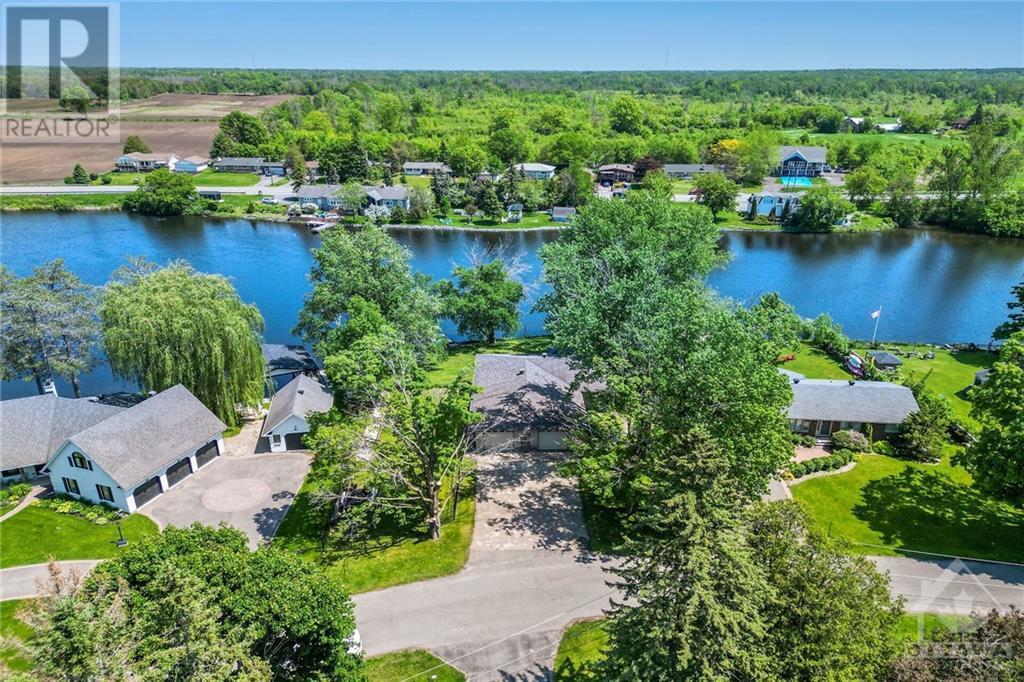6091 JAMES BELL DRIVE
Ottawa, Ontario K4M1B3
| Bathroom Total | 3 |
| Bedrooms Total | 3 |
| Half Bathrooms Total | 1 |
| Year Built | 1983 |
| Cooling Type | Central air conditioning |
| Flooring Type | Hardwood, Tile |
| Heating Type | Forced air |
| Heating Fuel | Electric |
| Family room/Fireplace | Lower level | 25'7" x 13'7" |
| Bedroom | Lower level | 13'8" x 8'2" |
| Bedroom | Lower level | 11'11" x 10'0" |
| Office | Lower level | 14'0" x 10'5" |
| Laundry room | Lower level | 14'0" x 9'1" |
| 3pc Bathroom | Lower level | 8'5" x 7'6" |
| Utility room | Lower level | 7'5" x 4'0" |
| Living room | Main level | 19'1" x 13'11" |
| Dining room | Main level | 15'1" x 10'5" |
| Kitchen | Main level | 11'9" x 10'1" |
| Primary Bedroom | Main level | 28'3" x 12'11" |
| 3pc Ensuite bath | Main level | 13'7" x 7'3" |
| 2pc Bathroom | Main level | 7'6" x 4'6" |
| Foyer | Main level | 8'1" x 6'1" |
YOU MIGHT ALSO LIKE THESE LISTINGS
Previous
Next


















































