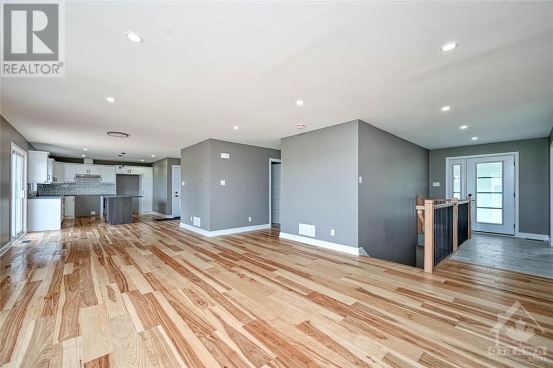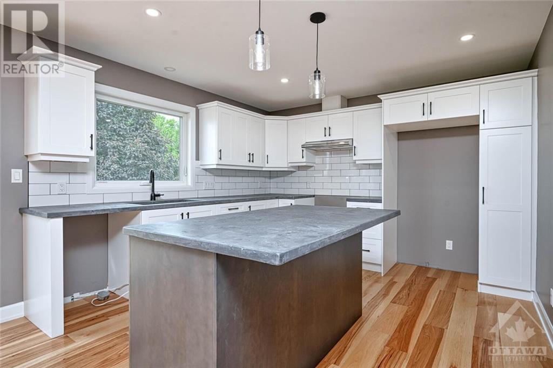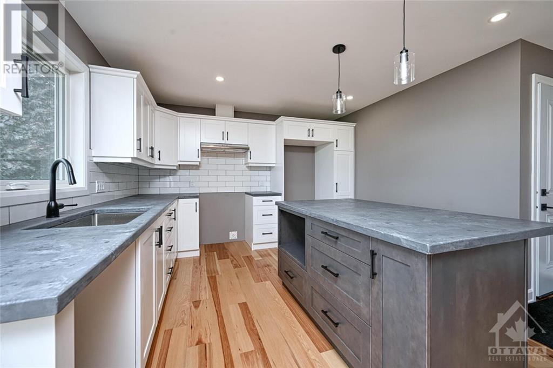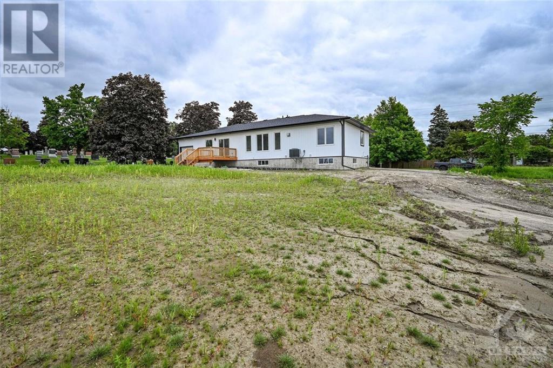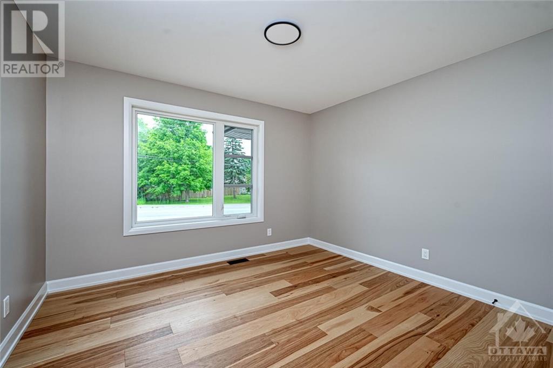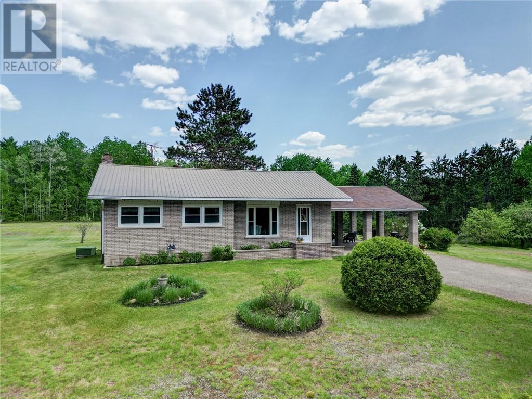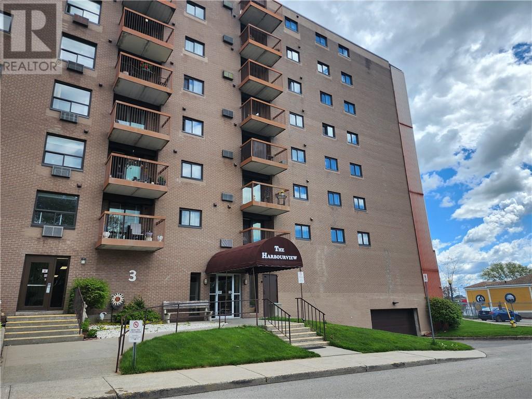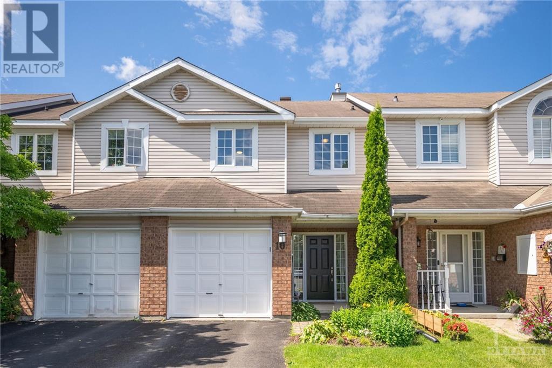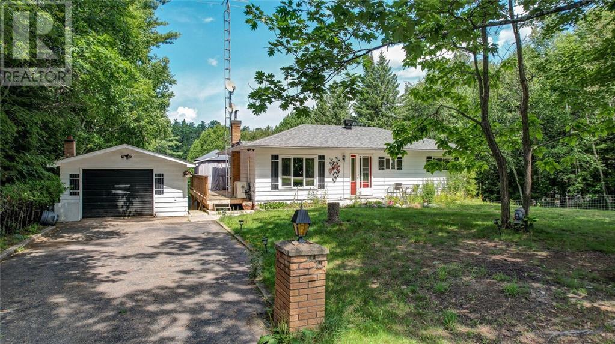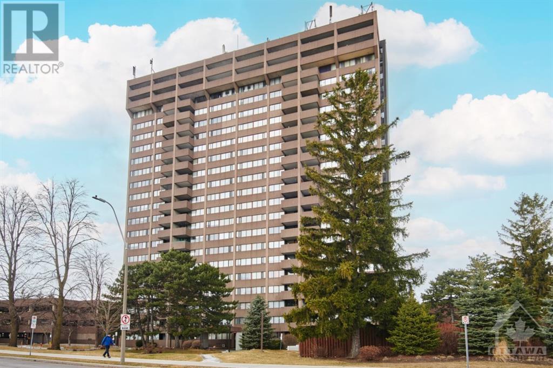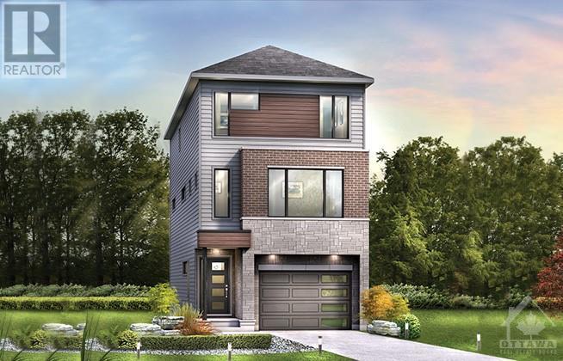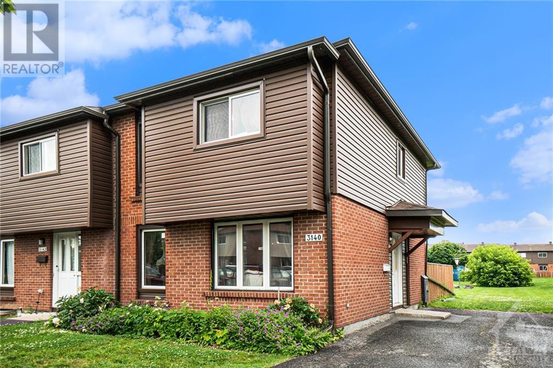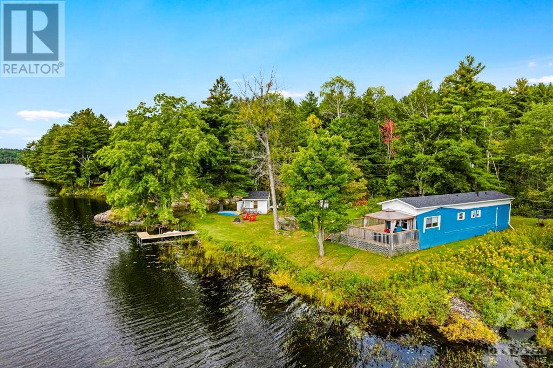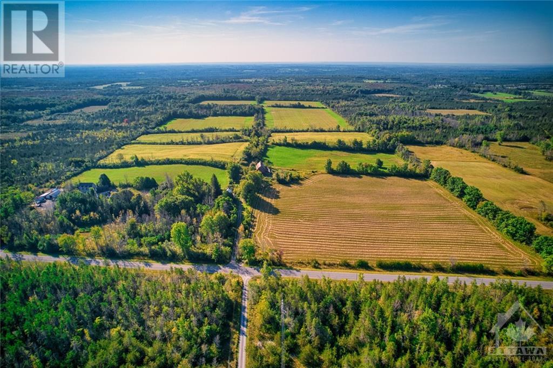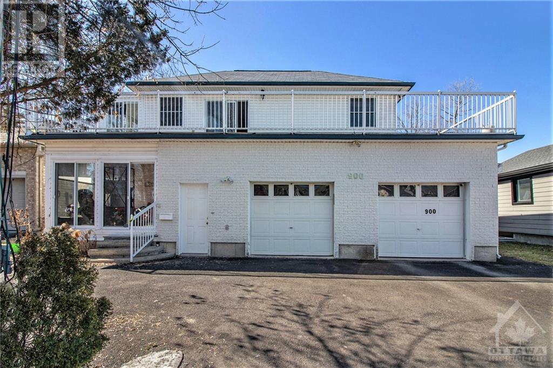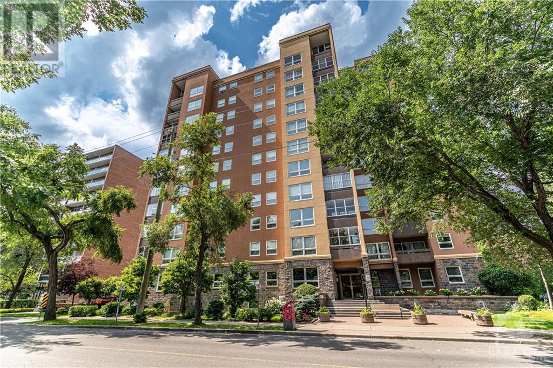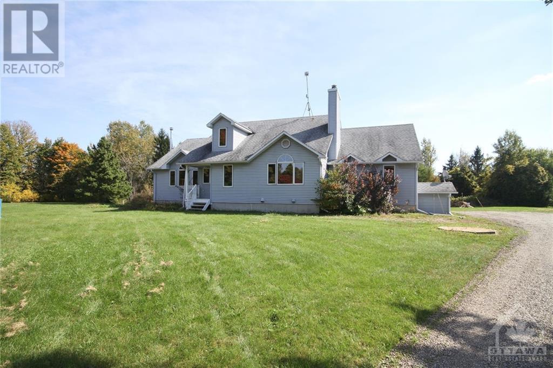8281 VICTORIA STREET
Metcalfe, Ontario K0A2P0
| Bathroom Total | 2 |
| Bedrooms Total | 3 |
| Half Bathrooms Total | 0 |
| Year Built | 2024 |
| Cooling Type | Central air conditioning |
| Flooring Type | Hardwood, Ceramic |
| Heating Type | Forced air |
| Heating Fuel | Natural gas |
| Stories Total | 1 |
| Kitchen | Main level | 23'2" x 15'9" |
| 4pc Bathroom | Main level | 5'10" x 8'11" |
| Primary Bedroom | Main level | 14'10" x 15'0" |
| 4pc Bathroom | Main level | 8'0" x 12'6" |
| Den | Main level | 12'8" x 10'11" |
| Bedroom | Main level | 10'7" x 12'1" |
| Bedroom | Main level | 11'2" x 10'4" |
YOU MIGHT ALSO LIKE THESE LISTINGS
Previous
Next






