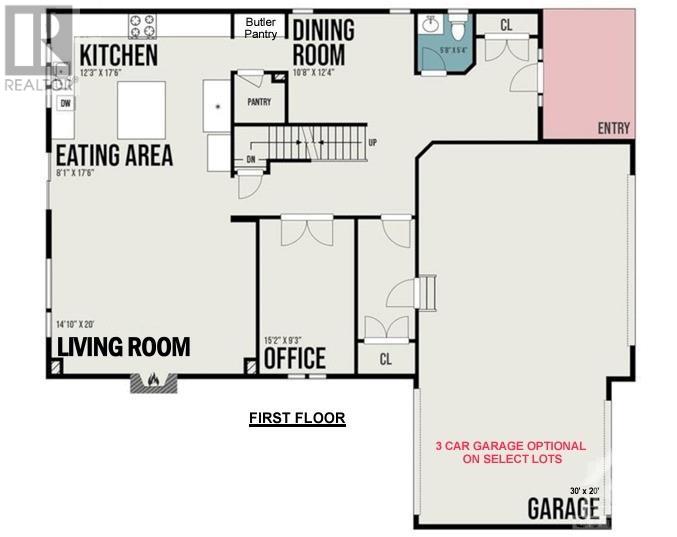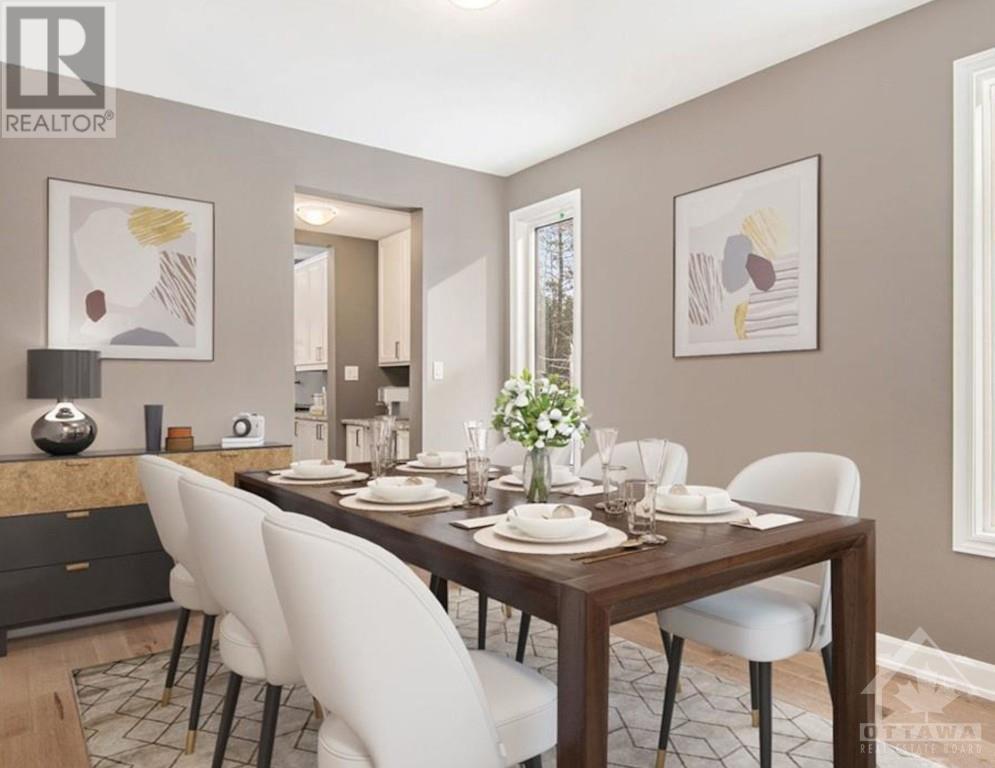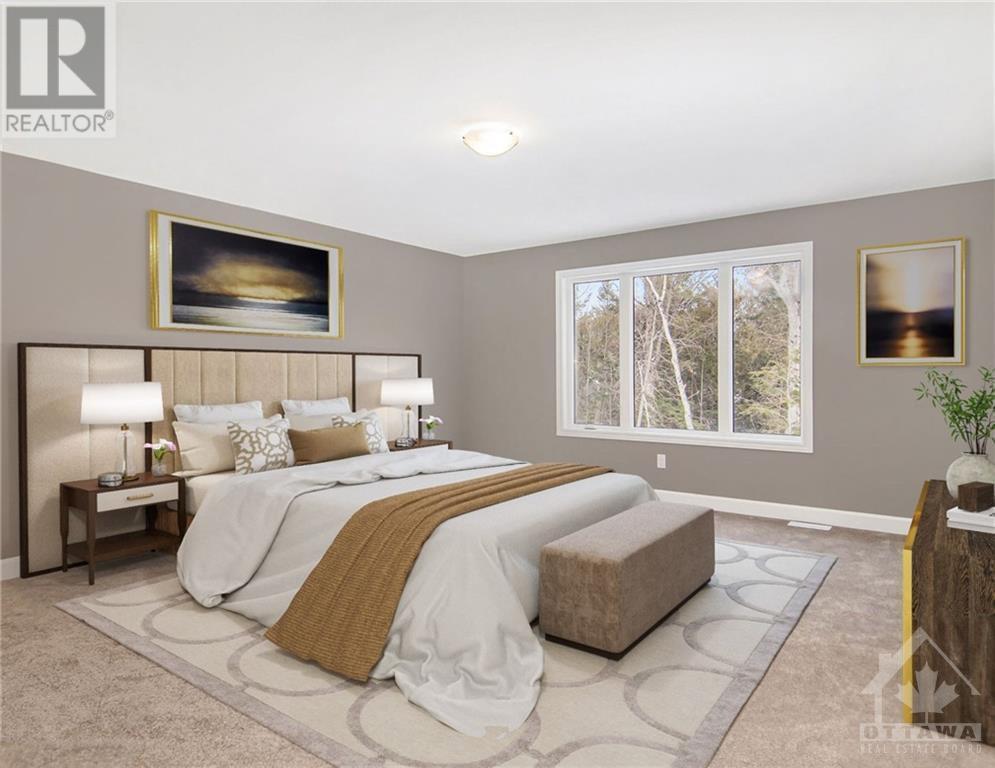1971 HAWKER PRIVATE
Ottawa, Ontario K2M0M5
$949,900
ID# 1394942
| Bathroom Total | 3 |
| Bedrooms Total | 4 |
| Half Bathrooms Total | 1 |
| Year Built | 2024 |
| Cooling Type | None |
| Flooring Type | Wall-to-wall carpet, Tile |
| Heating Type | Forced air |
| Heating Fuel | Natural gas |
| Stories Total | 2 |
| Primary Bedroom | Second level | 16'4" x 17'6" |
| 5pc Ensuite bath | Second level | 12'5" x 16'3" |
| Other | Second level | 7'7" x 6'7" |
| Other | Second level | 7'7" x 6'7" |
| Bedroom | Second level | 10'8" x 15'2" |
| Bedroom | Second level | 12'3" x 15'5" |
| Bedroom | Second level | 12'4" x 12'8" |
| 4pc Bathroom | Second level | 12'4" x 9'6" |
| Laundry room | Second level | 10'0" x 7'4" |
| Kitchen | Main level | 12'3" x 17'6" |
| Eating area | Main level | 8'1" x 17'6" |
| Living room | Main level | 14'10" x 20'0" |
| Dining room | Main level | 10'8" x 12'4" |
| Office | Main level | 15'2" x 9'3" |
| Partial bathroom | Main level | 5'8" x 5'4" |
YOU MIGHT ALSO LIKE THESE LISTINGS
Previous
Next










































