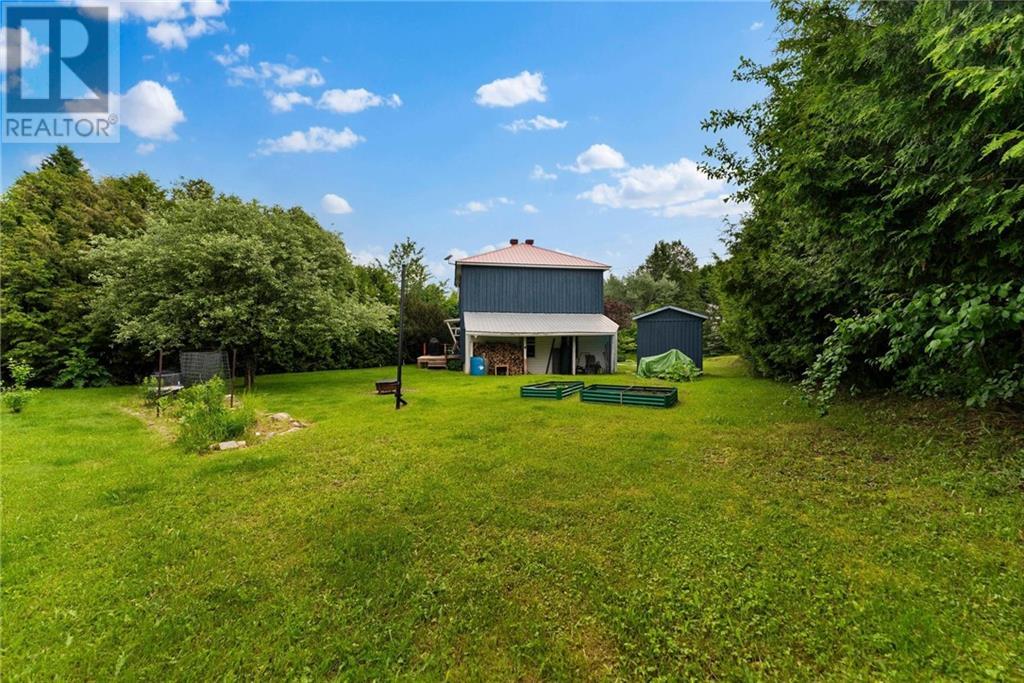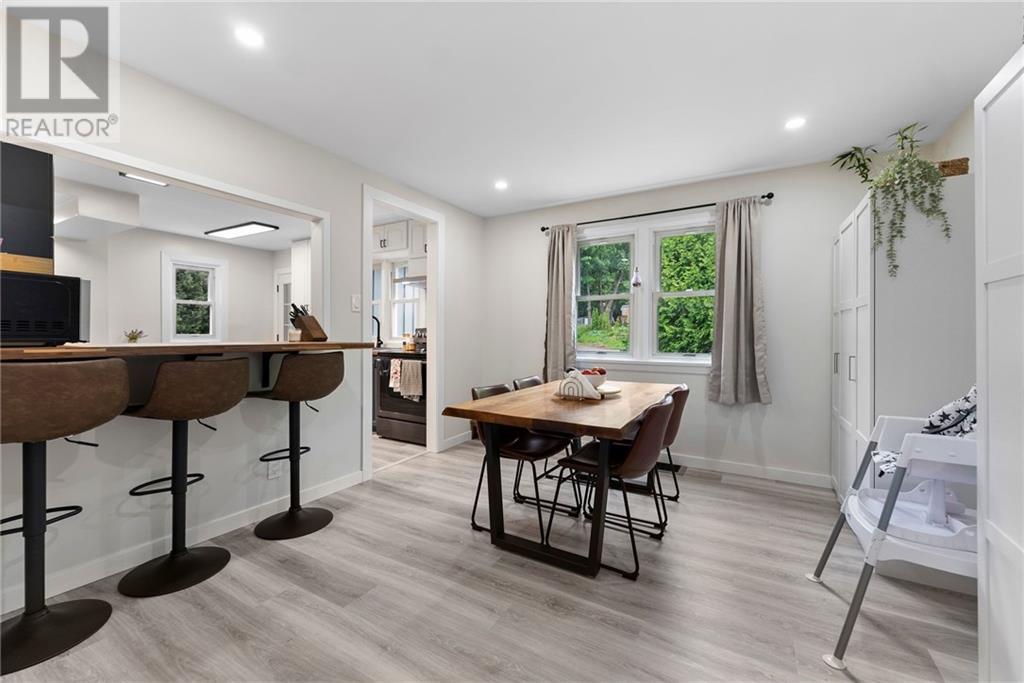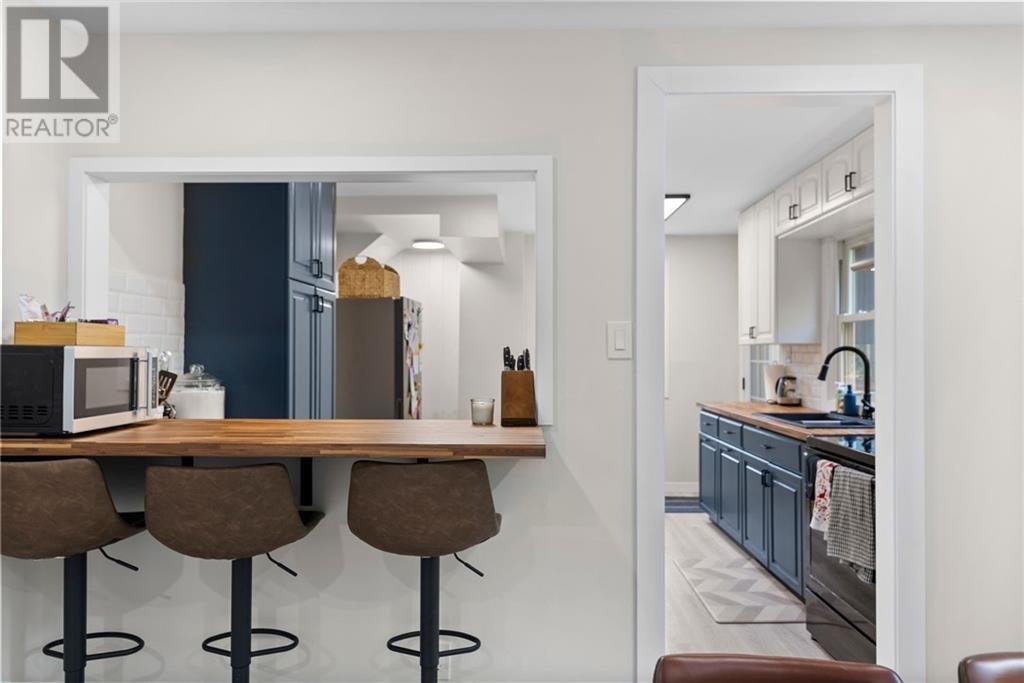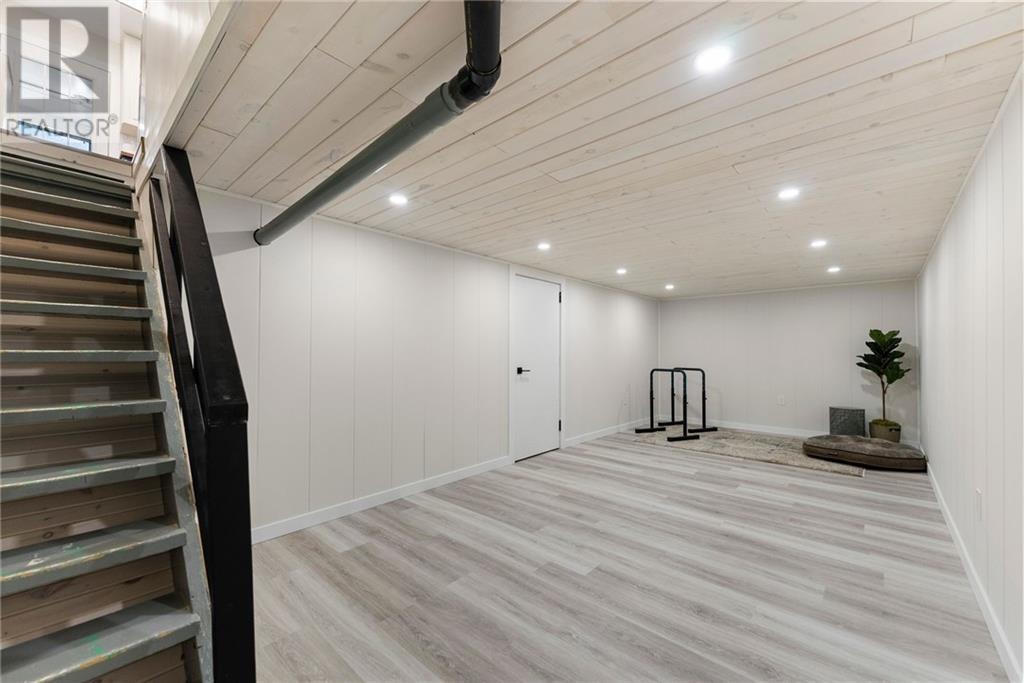60 SEBASTOPOL DRIVE
Foymount, Ontario K0J1W0
| Bathroom Total | 2 |
| Bedrooms Total | 4 |
| Half Bathrooms Total | 1 |
| Year Built | 1952 |
| Cooling Type | None |
| Flooring Type | Vinyl |
| Heating Type | Forced air |
| Heating Fuel | Propane |
| Stories Total | 2 |
| 4pc Bathroom | Second level | 7'3" x 5'10" |
| Bedroom | Second level | 8'5" x 11'7" |
| Bedroom | Second level | 8'11" x 8'3" |
| Primary Bedroom | Second level | 10'8" x 11'7" |
| Bedroom | Second level | 11'3" x 7'2" |
| Recreation room | Basement | 24'3" x 10'5" |
| Utility room | Basement | 12'1" x 24'3" |
| Kitchen | Main level | 13'0" x 12'0" |
| Living room | Main level | 16'9" x 11'10" |
| 2pc Bathroom | Main level | 4'11" x 3'7" |
| Dining room | Main level | 11'10" x 11'9" |
YOU MIGHT ALSO LIKE THESE LISTINGS
Previous
Next






















































