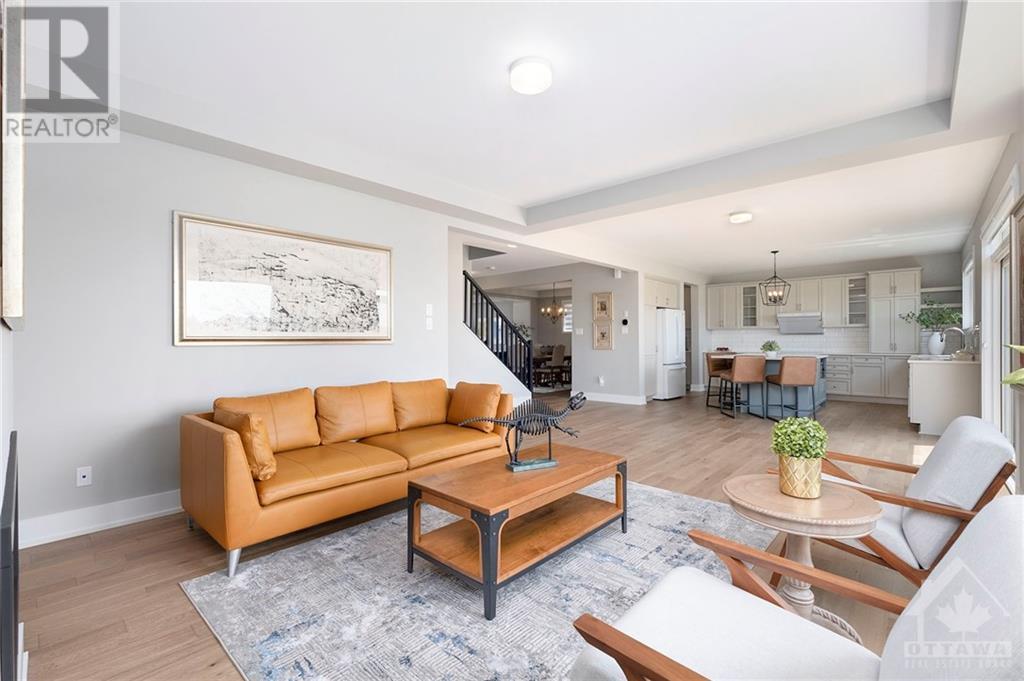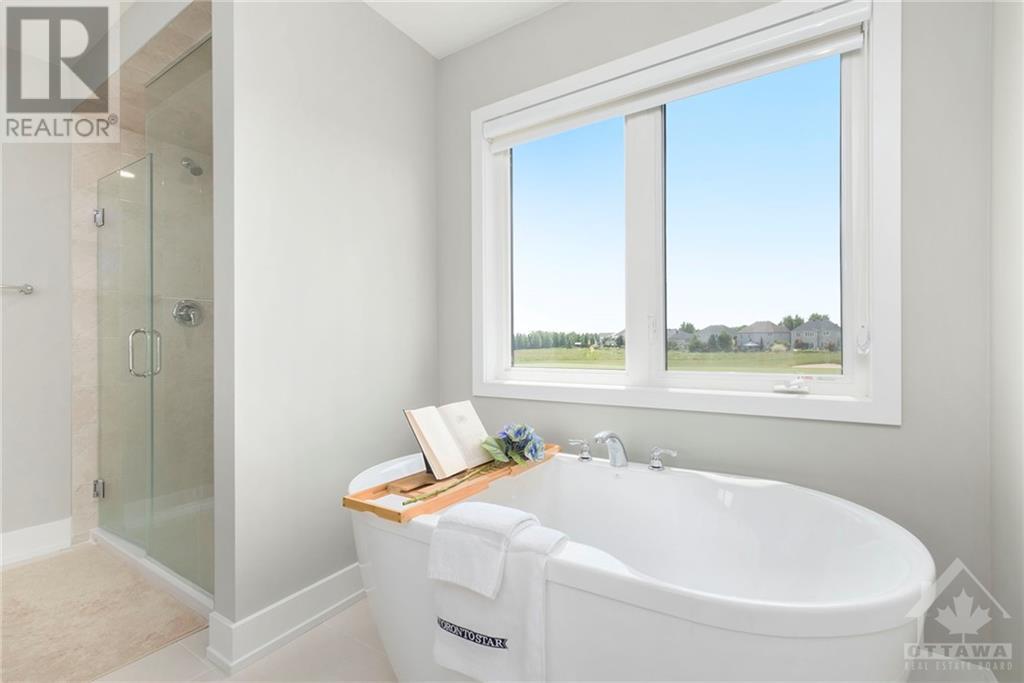709 FENWICK WAY
Ottawa, Ontario K2J7E2
| Bathroom Total | 4 |
| Bedrooms Total | 4 |
| Half Bathrooms Total | 1 |
| Year Built | 2023 |
| Cooling Type | Central air conditioning |
| Flooring Type | Hardwood, Tile |
| Heating Type | Forced air |
| Heating Fuel | Natural gas |
| Stories Total | 2 |
| Primary Bedroom | Second level | 17'2" x 16'2" |
| Other | Second level | 7'3" x 6'8" |
| 5pc Bathroom | Second level | 11'7" x 8'9" |
| Bedroom | Second level | 12'0" x 11'5" |
| Other | Second level | 9'0" x 4'9" |
| 4pc Bathroom | Second level | 11'7" x 5'8" |
| Bedroom | Second level | 12'2" x 11'7" |
| Other | Second level | 6'0" x 4'8" |
| Bedroom | Second level | 15'2" x 12'6" |
| Other | Second level | 6'0" x 5'7" |
| 4pc Bathroom | Second level | 8'9" x 5'4" |
| Foyer | Main level | 8'9" x 7'8" |
| Living room | Main level | 12'2" x 11'8" |
| Dining room | Main level | 16'0" x 11'8" |
| Kitchen | Main level | 13'11" x 12'3" |
| Eating area | Main level | 12'3" x 9'6" |
| Great room | Main level | 17'4" x 16'0" |
| 3pc Bathroom | Main level | 5'4" x 5'4" |
YOU MIGHT ALSO LIKE THESE LISTINGS
Previous
Next























































