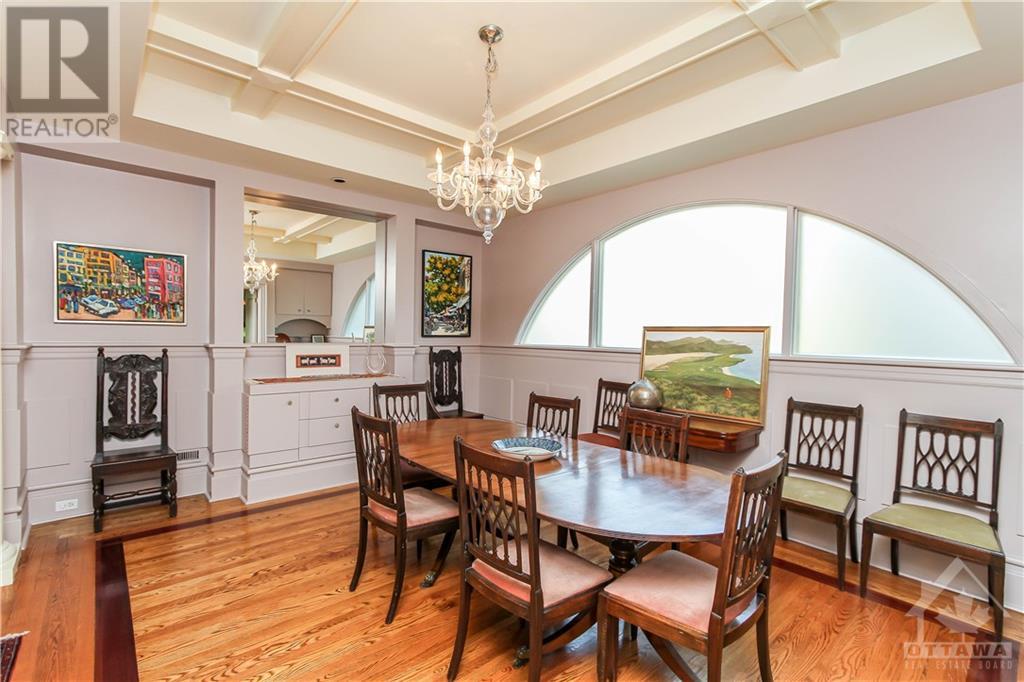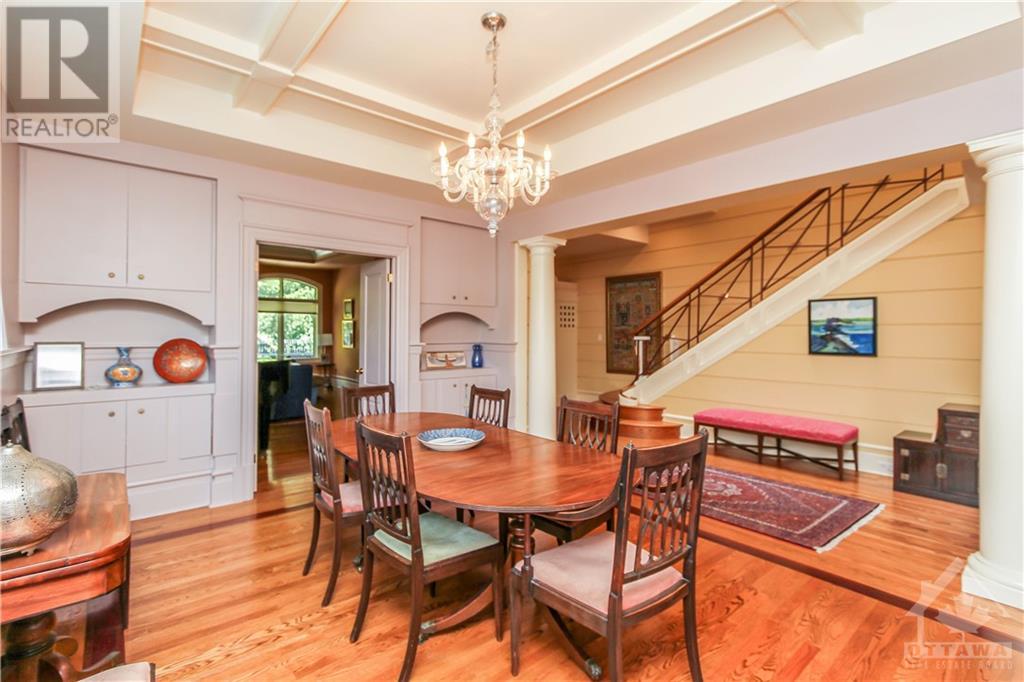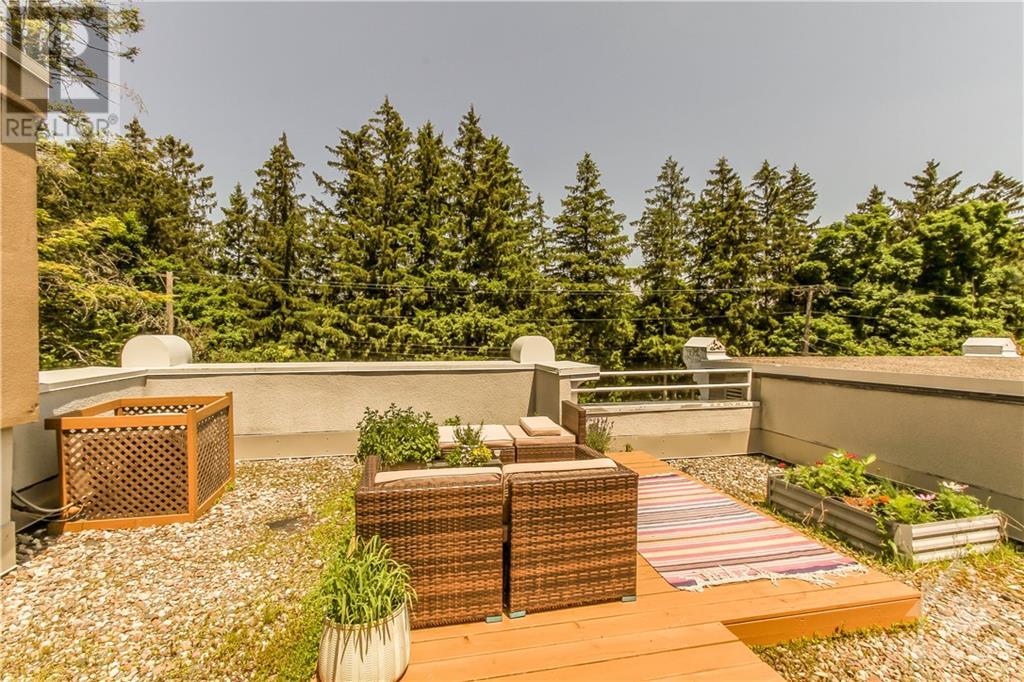183 MACKAY STREET
Ottawa, Ontario K1M2B5
$5,500
ID# 1400388
| Bathroom Total | 5 |
| Bedrooms Total | 6 |
| Half Bathrooms Total | 2 |
| Year Built | 1991 |
| Cooling Type | Central air conditioning |
| Flooring Type | Hardwood, Tile |
| Heating Type | Baseboard heaters, Forced air |
| Heating Fuel | Natural gas |
| Stories Total | 3 |
| Primary Bedroom | Second level | 16'11" x 14'3" |
| 5pc Ensuite bath | Second level | 14'2" x 7'9" |
| Other | Second level | 11'3" x 6'5" |
| Bedroom | Second level | 11'11" x 11'2" |
| Bedroom | Second level | 11'11" x 11'5" |
| Bedroom | Second level | 11'11" x 11'2" |
| Full bathroom | Second level | 10'4" x 9'0" |
| Laundry room | Second level | 7'7" x 6'5" |
| Bedroom | Third level | 13'8" x 10'9" |
| Full bathroom | Third level | 9'3" x 6'5" |
| Office | Third level | 16'10" x 10'7" |
| Recreation room | Basement | 18'1" x 10'8" |
| Bedroom | Basement | 13'8" x 11'5" |
| Full bathroom | Basement | 7'10" x 5'11" |
| Mud room | Basement | 11'4" x 11'2" |
| Storage | Basement | 6'7" x 6'3" |
| Living room | Main level | 22'3" x 13'10" |
| Dining room | Main level | 17'0" x 12'7" |
| Family room | Main level | 16'0" x 10'7" |
| Kitchen | Main level | 28'7" x 11'2" |
| Eating area | Main level | Measurements not available |
| Partial bathroom | Main level | 5'3" x 4'3" |
YOU MIGHT ALSO LIKE THESE LISTINGS
Previous
Next























































