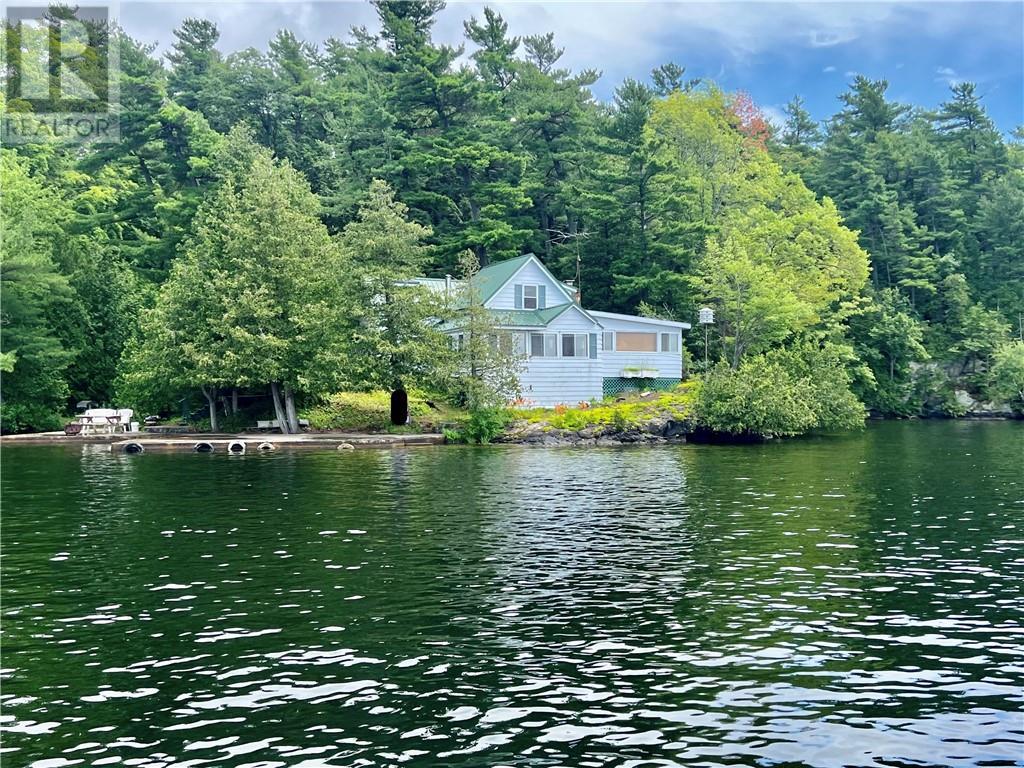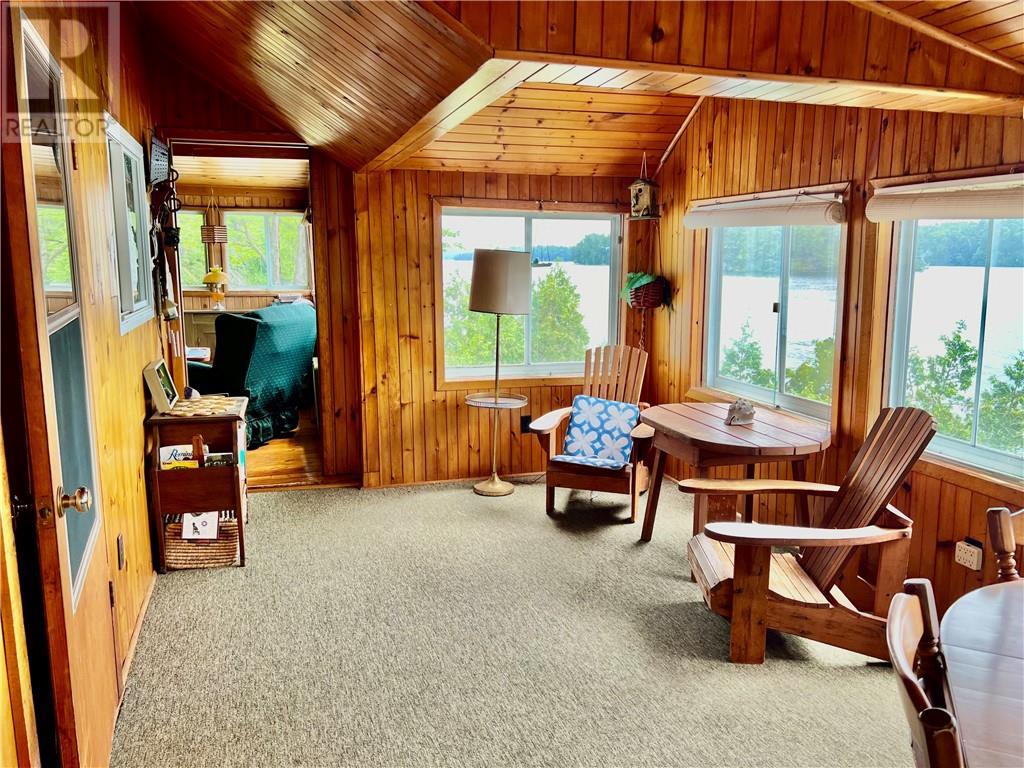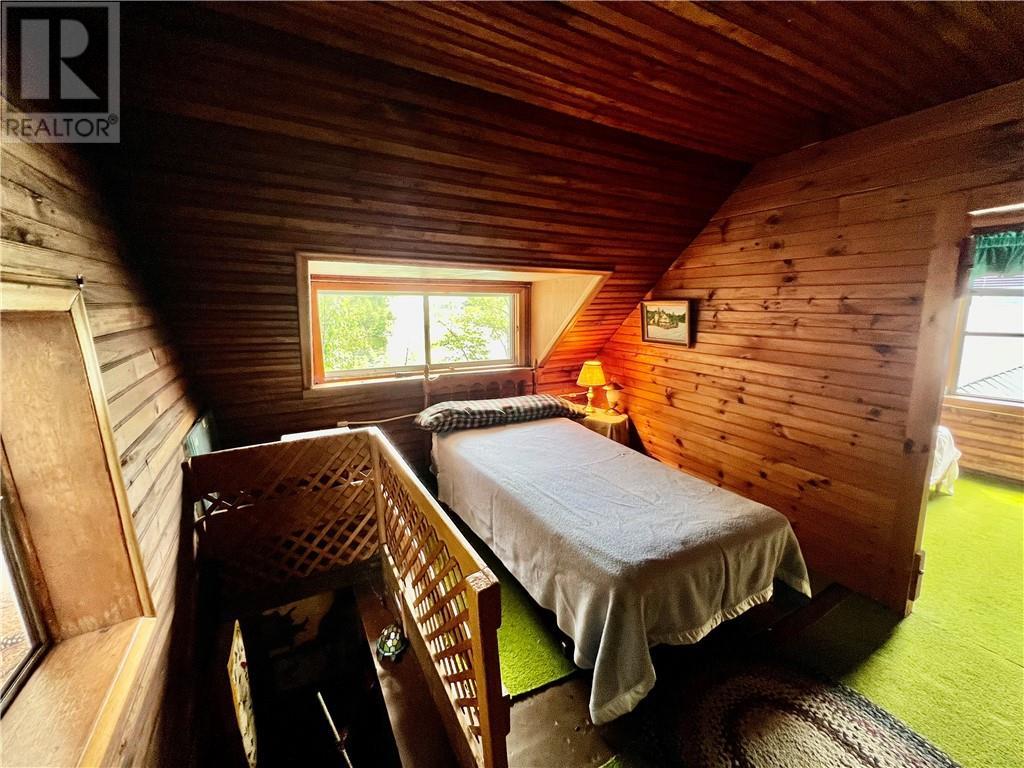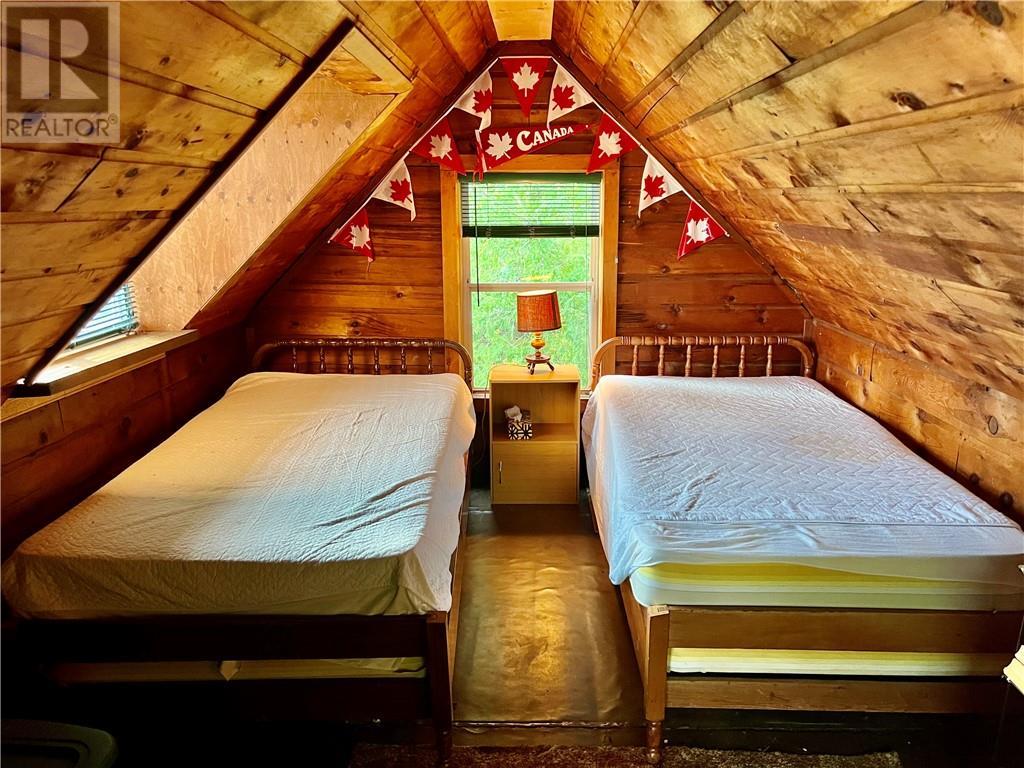20 HEN ISLAND
Athens, Ontario K0E1B0
| Bathroom Total | 1 |
| Bedrooms Total | 3 |
| Half Bathrooms Total | 0 |
| Year Built | 1920 |
| Cooling Type | Window air conditioner |
| Flooring Type | Wood, Vinyl |
| Heating Type | Baseboard heaters, Other |
| Heating Fuel | Electric, Other |
| Bedroom | Second level | 13'11" x 9'2" |
| Other | Second level | 11'8" x 9'5" |
| Bedroom | Second level | 11'6" x 9'0" |
| Primary Bedroom | Main level | 11'5" x 7'10" |
| 4pc Bathroom | Main level | 7'4" x 6'6" |
| Laundry room | Main level | 8'8" x 6'5" |
| Kitchen | Main level | 15'1" x 13'1" |
| Living room/Fireplace | Main level | 19'0" x 15'6" |
| Enclosed porch | Main level | 16'11" x 9'7" |
| Foyer | Main level | 14'2" x 3'7" |
| Other | Secondary Dwelling Unit | 15'4" x 9'5" |
YOU MIGHT ALSO LIKE THESE LISTINGS
Previous
Next























































