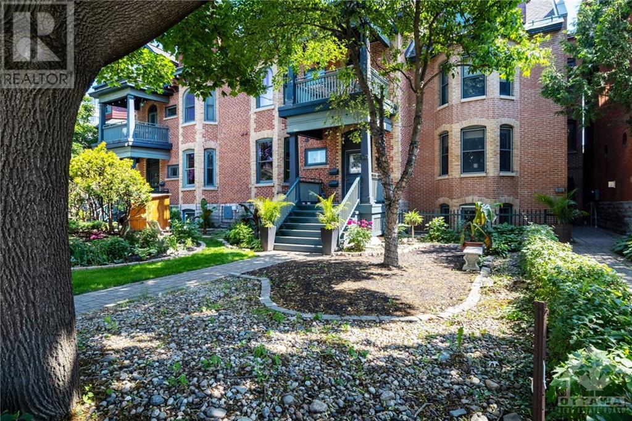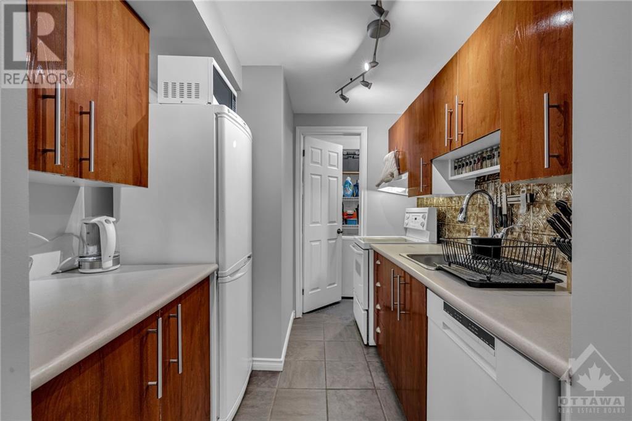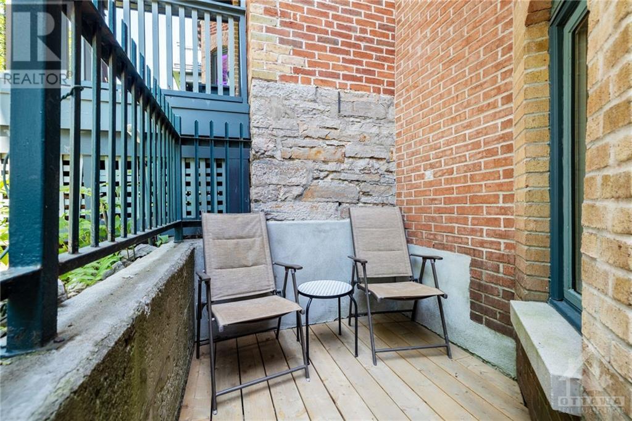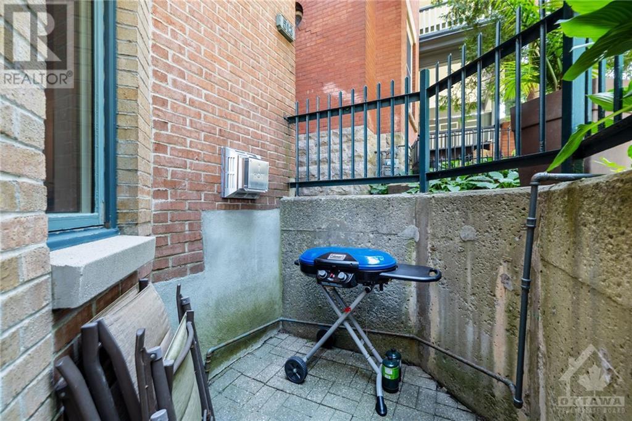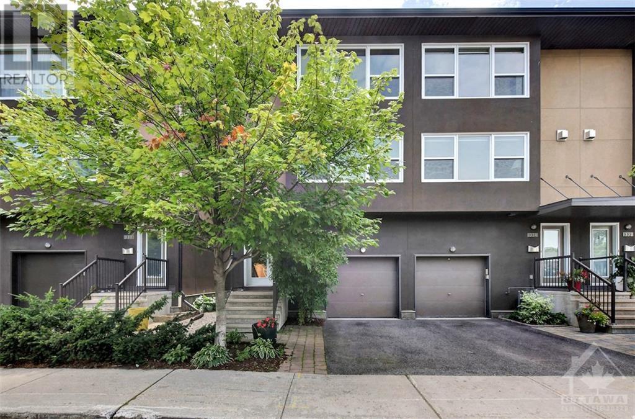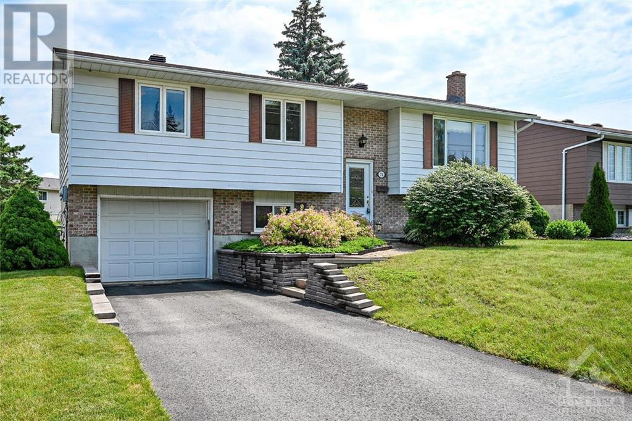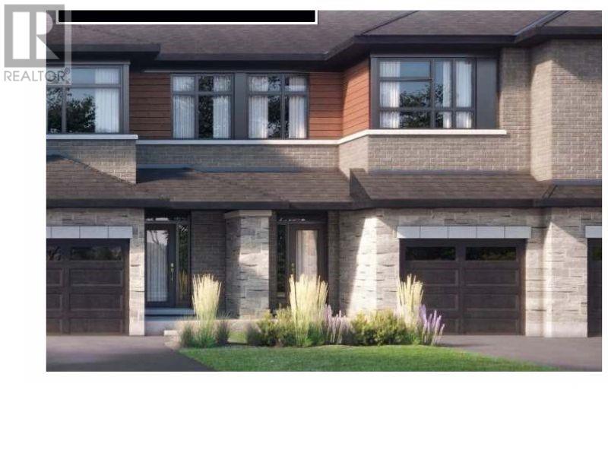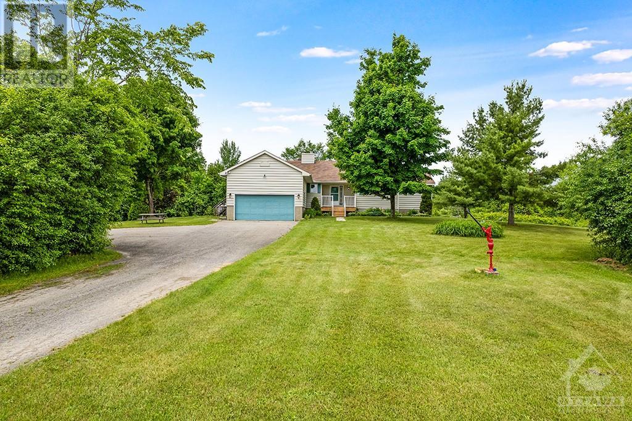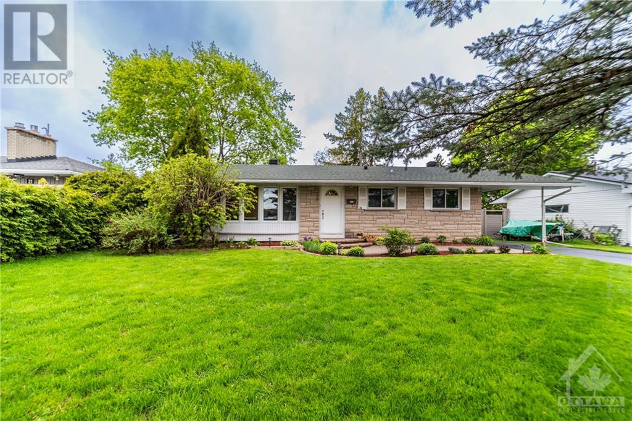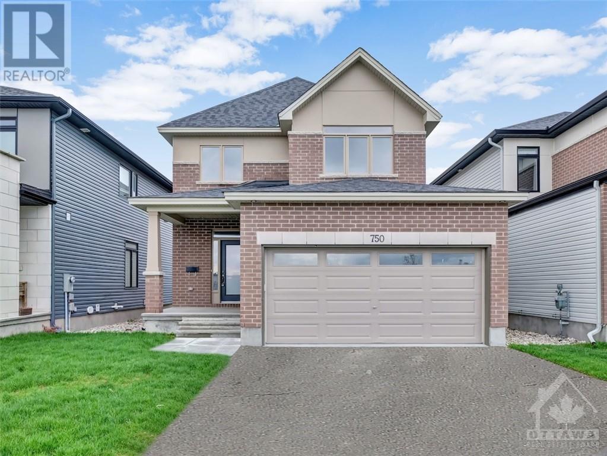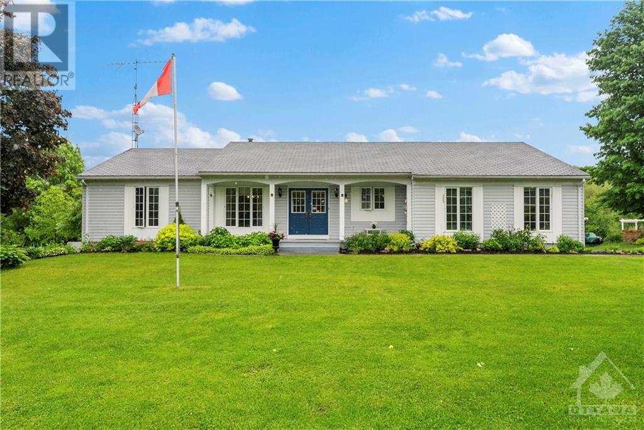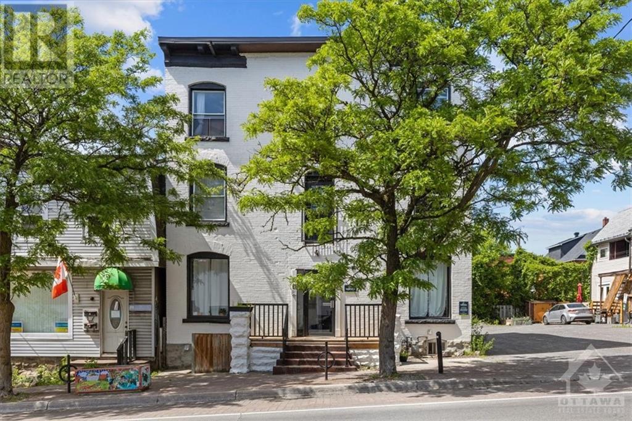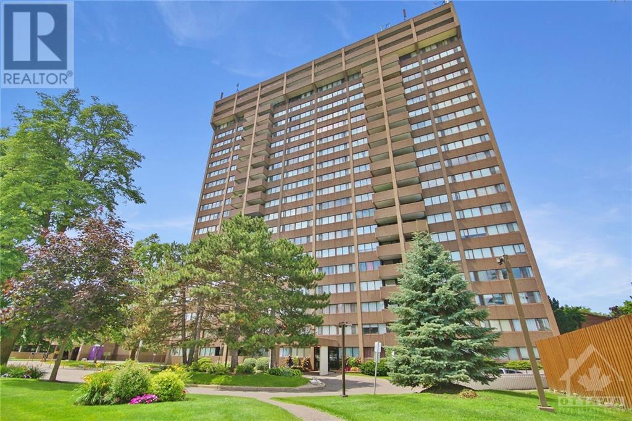513 KING EDWARD AVENUE UNIT#1
Ottawa, Ontario K1N7N3
| Bathroom Total | 1 |
| Bedrooms Total | 1 |
| Half Bathrooms Total | 0 |
| Year Built | 1990 |
| Cooling Type | Central air conditioning |
| Flooring Type | Wall-to-wall carpet, Hardwood, Tile |
| Heating Type | Baseboard heaters, Other |
| Heating Fuel | Electric, Natural gas |
| Stories Total | 1 |
| Living room | Main level | 16'3" x 13'9" |
| Kitchen | Main level | 10'6" x 7'7" |
| Full bathroom | Main level | 8'2" x 4'11" |
| Primary Bedroom | Main level | 12'11" x 9'5" |
| Utility room | Main level | 9'5" x 4'4" |
| Foyer | Main level | 5'6" x 5'5" |
| Other | Main level | 16'5" x 5'6" |
| Laundry room | Main level | 9'5" x 4'4" |
YOU MIGHT ALSO LIKE THESE LISTINGS
Previous
Next
