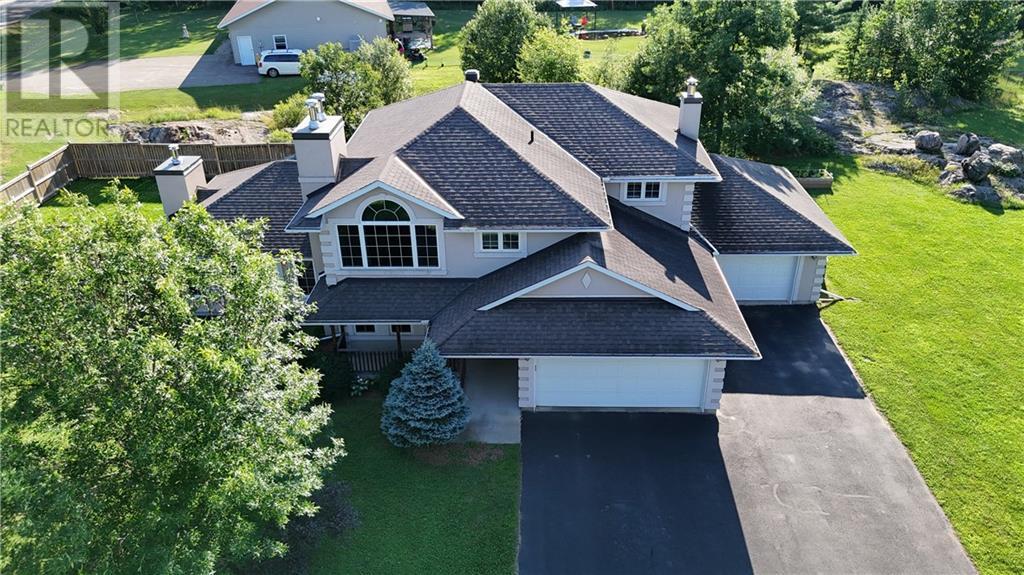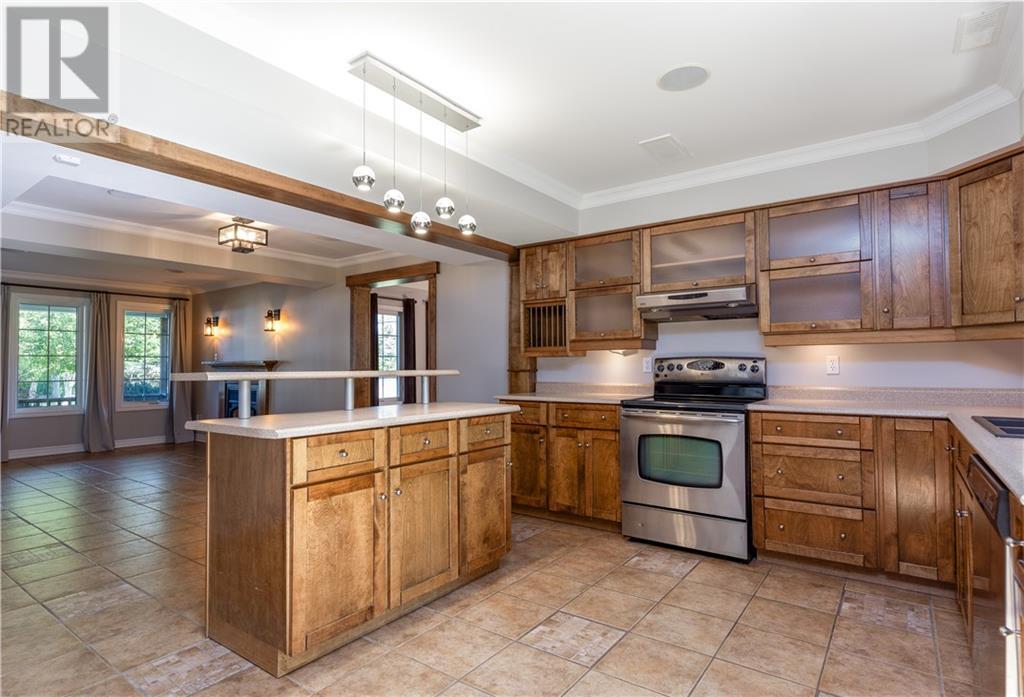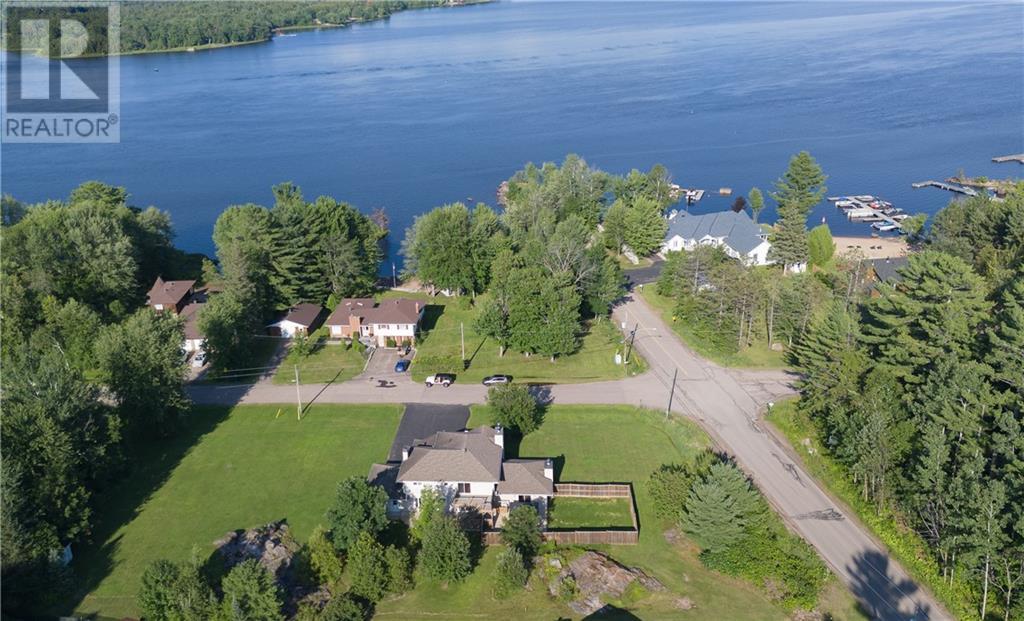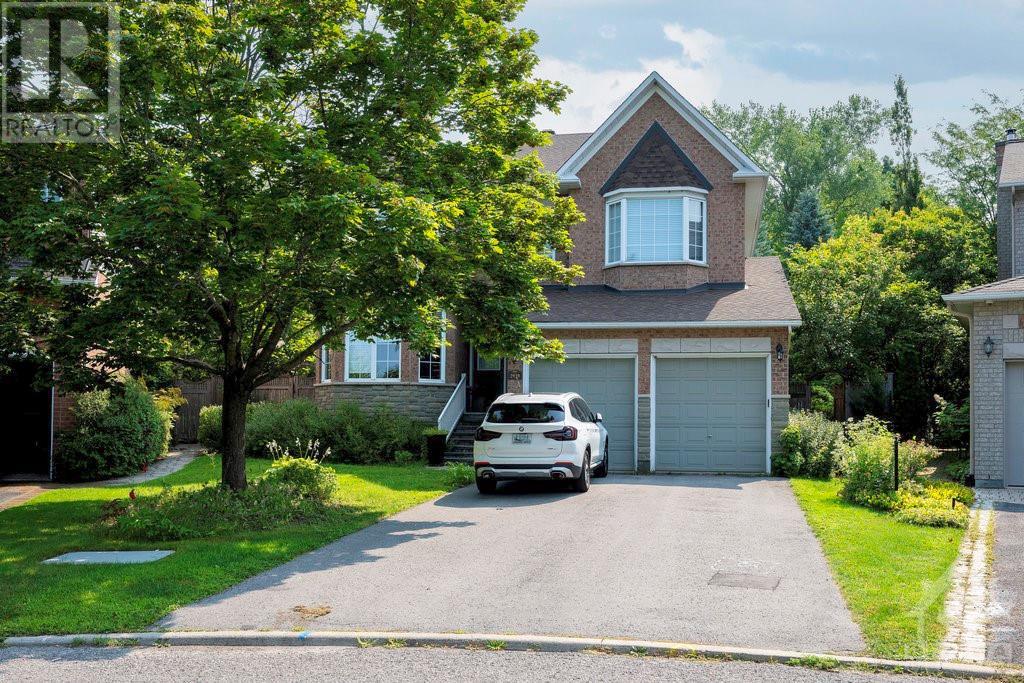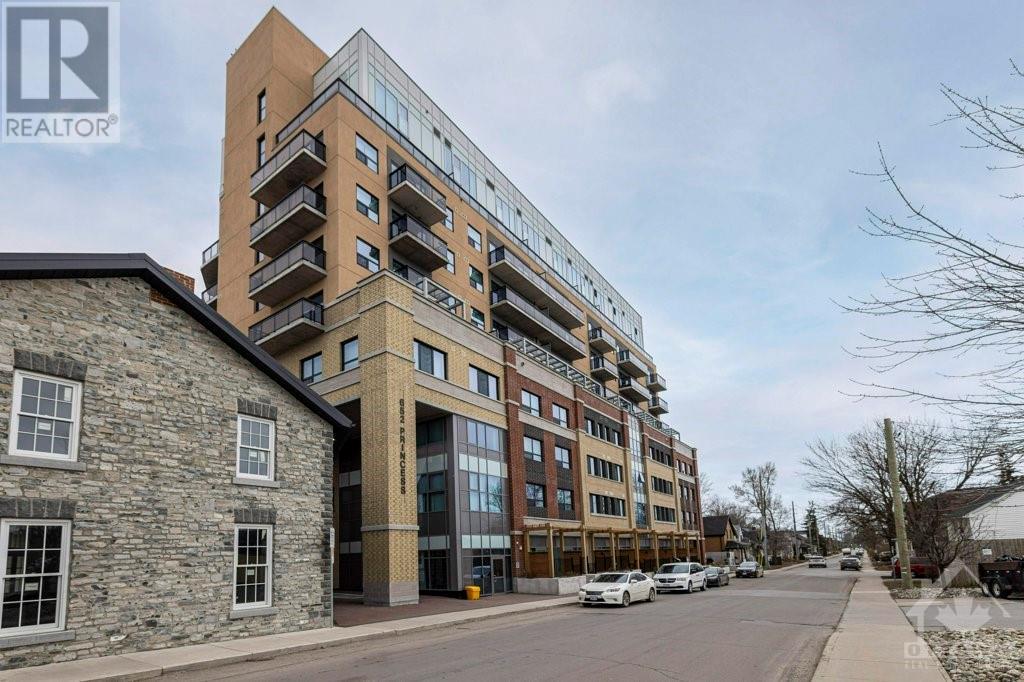11 BEHNKE CRESCENT
Pembroke, Ontario K8A6W7
| Bathroom Total | 3 |
| Bedrooms Total | 5 |
| Half Bathrooms Total | 1 |
| Year Built | 2004 |
| Cooling Type | Central air conditioning |
| Flooring Type | Hardwood, Tile |
| Heating Type | Forced air |
| Heating Fuel | Oil |
| Stories Total | 1 |
| Primary Bedroom | Second level | 24'9" x 11'9" |
| 3pc Ensuite bath | Second level | 8'8" x 6'8" |
| Bedroom | Second level | 15'10" x 10'10" |
| Bedroom | Second level | 13'0" x 10'10" |
| Bedroom | Second level | 11'0" x 10'0" |
| Den | Second level | 10'10" x 7'6" |
| 4pc Bathroom | Second level | 8'8" x 7'6" |
| Kitchen | Main level | 17'0" x 13'4" |
| Living room | Main level | 21'0" x 21'0" |
| Dining room | Main level | 18'4" x 11'8" |
| 4pc Bathroom | Main level | 7'7" x 6'2" |
| Bedroom | Main level | 12'6" x 11'6" |
| Laundry room | Main level | 10'4" x 10'0" |
YOU MIGHT ALSO LIKE THESE LISTINGS
Previous
Next

