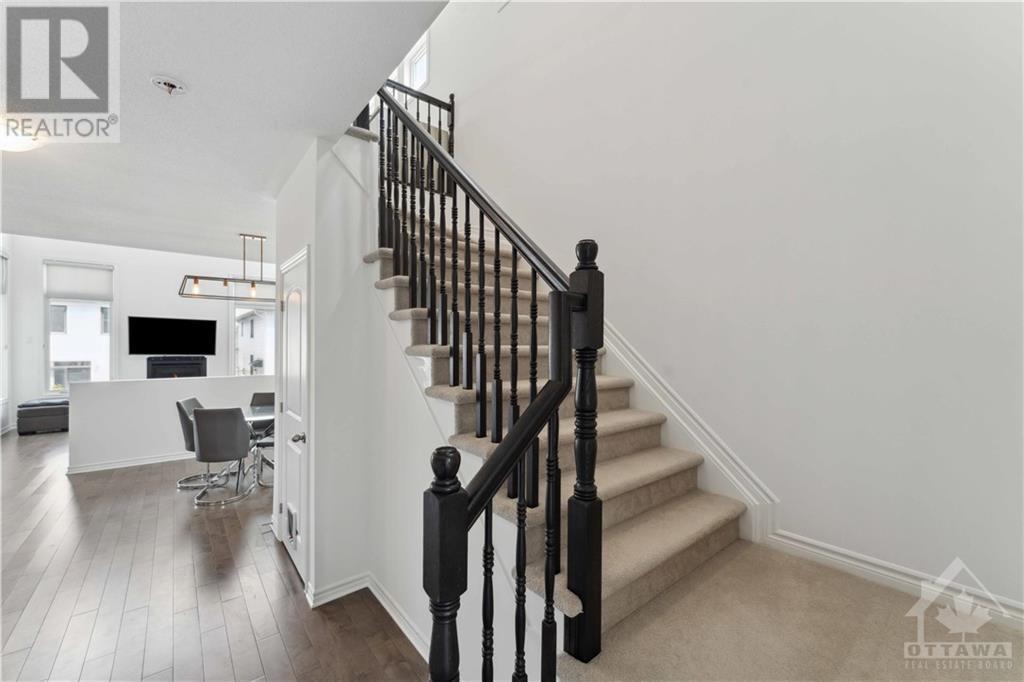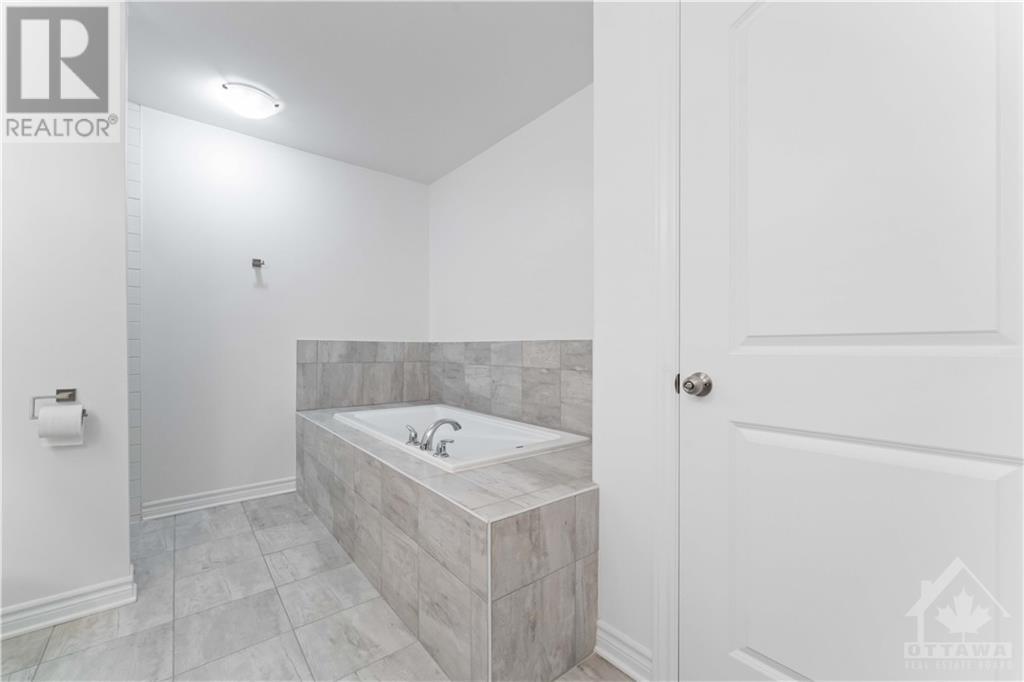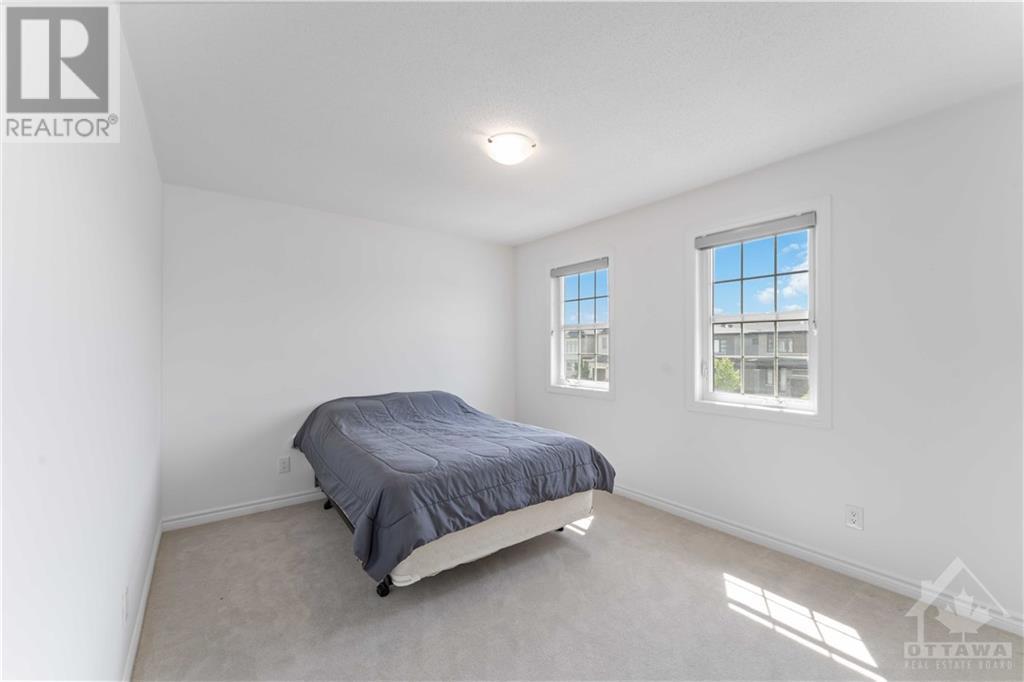96 DUN SKIPPER DRIVE
Ottawa, Ontario K1X0G1
| Bathroom Total | 4 |
| Bedrooms Total | 4 |
| Half Bathrooms Total | 1 |
| Year Built | 2019 |
| Cooling Type | Central air conditioning, Air exchanger |
| Flooring Type | Wall-to-wall carpet, Hardwood, Ceramic |
| Heating Type | Forced air |
| Heating Fuel | Natural gas |
| Stories Total | 2 |
| Primary Bedroom | Second level | 11'10" x 17'3" |
| Bedroom | Second level | 11'6" x 12'1" |
| Bedroom | Second level | 12'4" x 10'7" |
| Loft | Second level | 9'8" x 11'0" |
| Family room | Main level | 14'5" x 13'0" |
| Kitchen | Main level | 12'2" x 9'7" |
| Dining room | Main level | 10'3" x 10'0" |
| Eating area | Main level | 12'1" x 9'1" |
YOU MIGHT ALSO LIKE THESE LISTINGS
Previous
Next























































