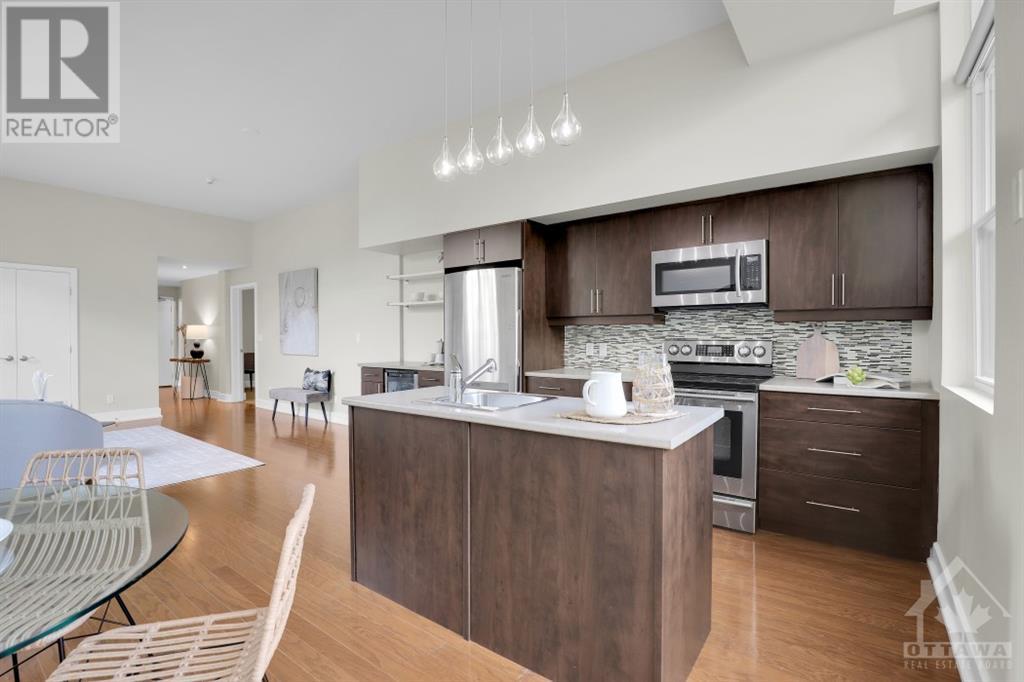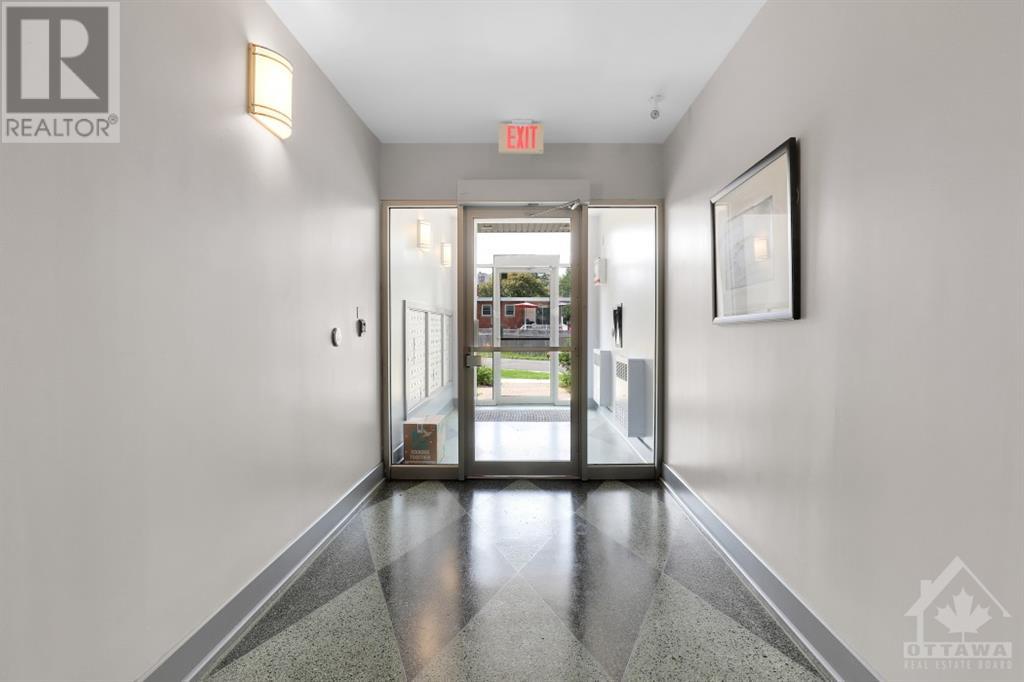345 ST DENIS STREET UNIT#210
Ottawa, Ontario K1L5J1
| Bathroom Total | 1 |
| Bedrooms Total | 1 |
| Half Bathrooms Total | 0 |
| Year Built | 2010 |
| Cooling Type | Central air conditioning |
| Flooring Type | Hardwood, Ceramic |
| Heating Type | Forced air, Heat Pump |
| Heating Fuel | Geo Thermal, Natural gas |
| Stories Total | 1 |
| Primary Bedroom | Main level | 10'11" x 13'11" |
| Den | Main level | 11'6" x 10'0" |
| Kitchen | Main level | 15'7" x 11'1" |
| Living room | Main level | 15'2" x 11'0" |
| Dining room | Main level | 15'8" x 11'1" |
| Porch | Main level | 13'8" x 6'4" |
| Other | Main level | 8'3" x 6'2" |
| 4pc Bathroom | Main level | 8'1" x 5'8" |
| Foyer | Main level | 5'10" x 5'8" |
| Other | Main level | 11'8" x 4'0" |
| Utility room | Main level | 8'4" x 4'4" |
YOU MIGHT ALSO LIKE THESE LISTINGS
Previous
Next
















































