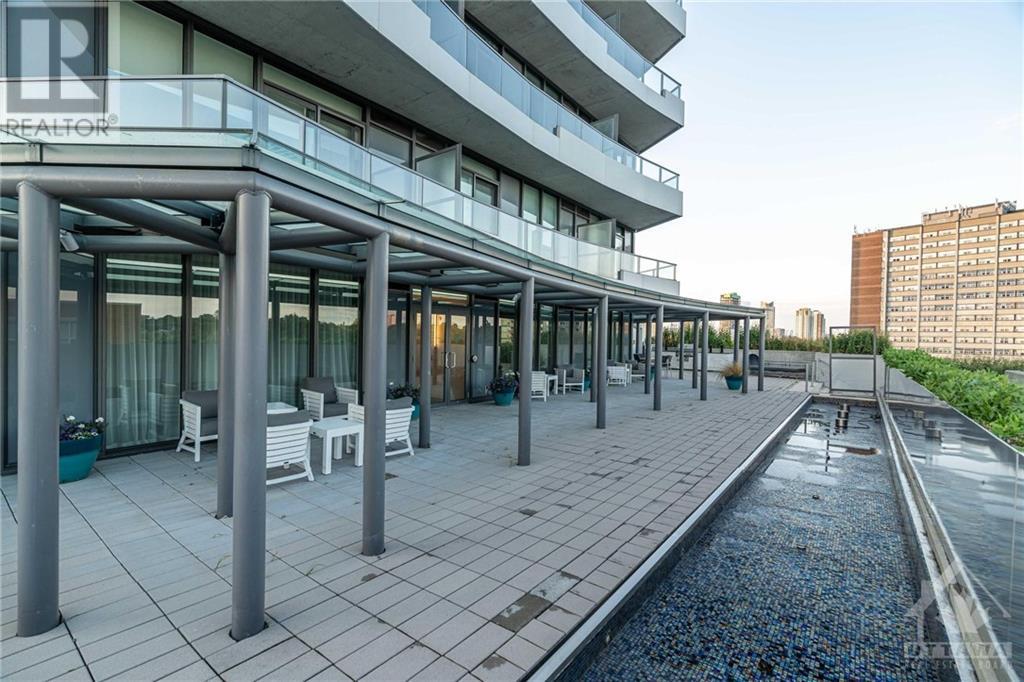485 RICHMOND ROAD UNIT#805
Ottawa, Ontario K2A3W9
| Bathroom Total | 2 |
| Bedrooms Total | 2 |
| Half Bathrooms Total | 0 |
| Year Built | 2016 |
| Cooling Type | Central air conditioning |
| Flooring Type | Hardwood, Tile |
| Heating Type | Forced air |
| Heating Fuel | Natural gas |
| Stories Total | 1 |
| Foyer | Main level | 10'0" x 4'11" |
| Kitchen | Main level | 14'0" x 6'4" |
| Living room/Dining room | Main level | 16'0" x 14'6" |
| Primary Bedroom | Main level | 10'6" x 11'0" |
| Other | Main level | 6'10" x 5'2" |
| 4pc Bathroom | Main level | 10'4" x 5'0" |
| Bedroom | Main level | 10'0" x 10'0" |
| 3pc Bathroom | Main level | 12'1" x 5'8" |
| Other | Main level | 25'2" x 6'10" |
YOU MIGHT ALSO LIKE THESE LISTINGS
Previous
Next






















































