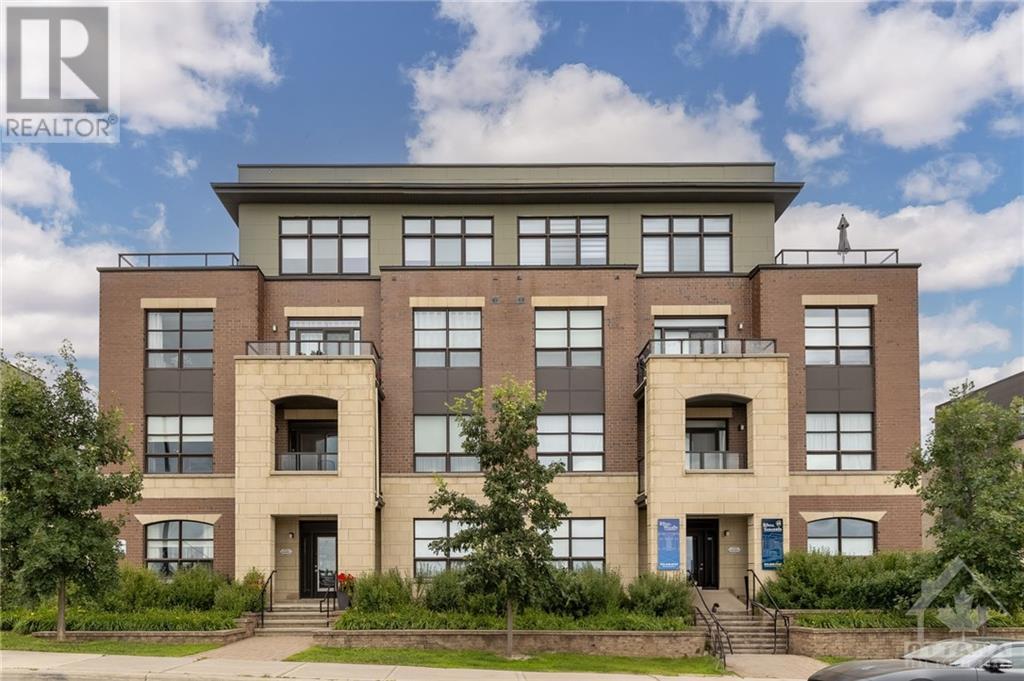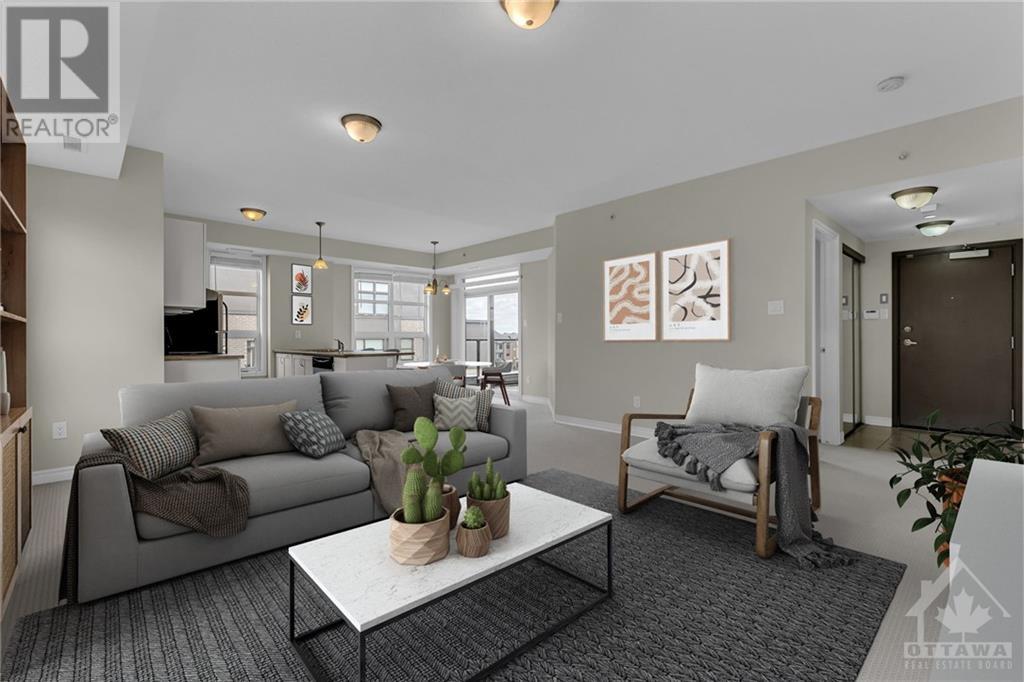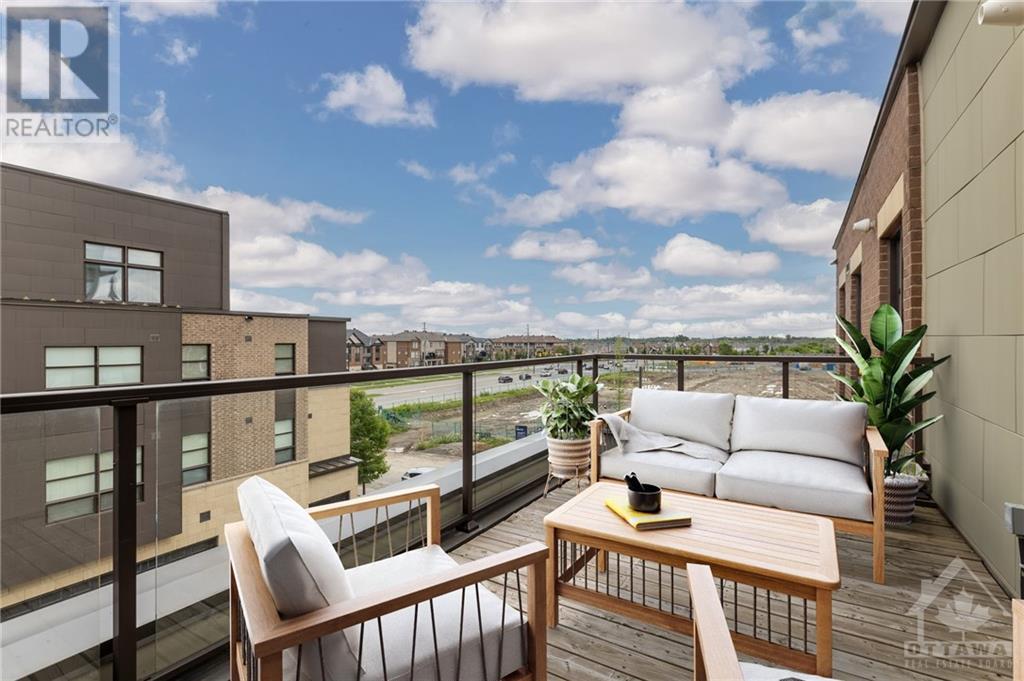250 GLENROY GILBERT DRIVE UNIT#304
Ottawa, Ontario K2J5W2
| Bathroom Total | 2 |
| Bedrooms Total | 2 |
| Half Bathrooms Total | 0 |
| Year Built | 2012 |
| Cooling Type | Central air conditioning |
| Flooring Type | Wall-to-wall carpet, Tile |
| Heating Type | Forced air |
| Heating Fuel | Natural gas |
| Stories Total | 1 |
| Foyer | Main level | 5'5" x 3'7" |
| Living room | Main level | 16'1" x 15'11" |
| Dining room | Main level | 9'6" x 8'4" |
| Kitchen | Main level | 9'6" x 7'3" |
| Primary Bedroom | Main level | 12'4" x 11'4" |
| 4pc Ensuite bath | Main level | 8'8" x 5'4" |
| Bedroom | Main level | 11'0" x 9'8" |
| Full bathroom | Main level | 8'2" x 5'5" |
| Laundry room | Main level | 5'5" x 5'1" |
| Other | Main level | 4'8" x 4'8" |
| Eating area | Main level | 12'4" x 9'6" |
| Other | Main level | 14'8" x 8'5" |
YOU MIGHT ALSO LIKE THESE LISTINGS
Previous
Next























































