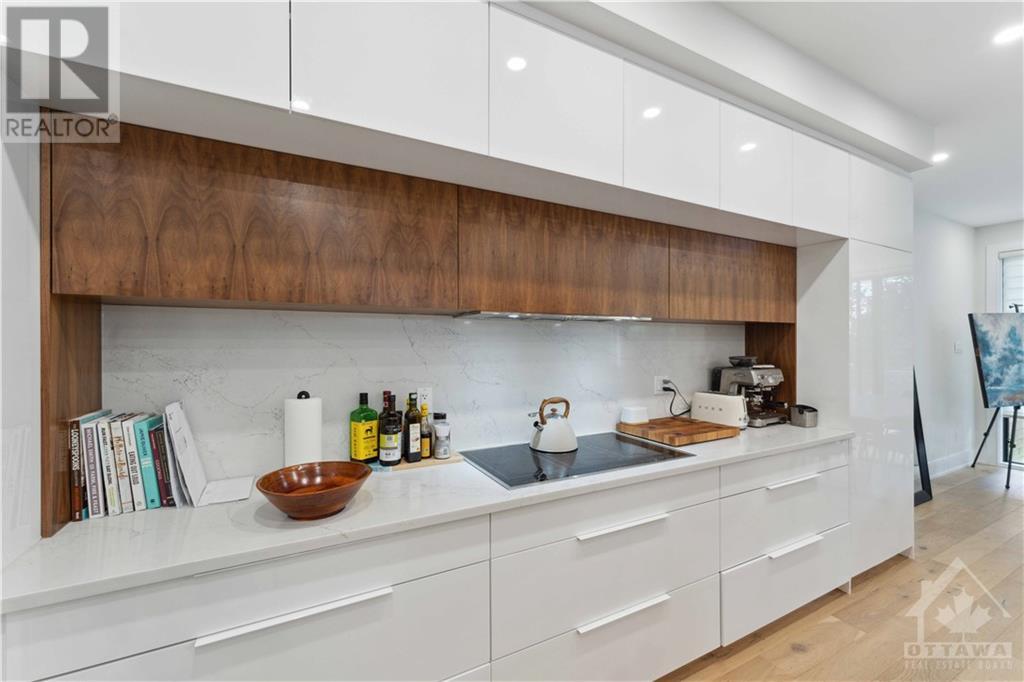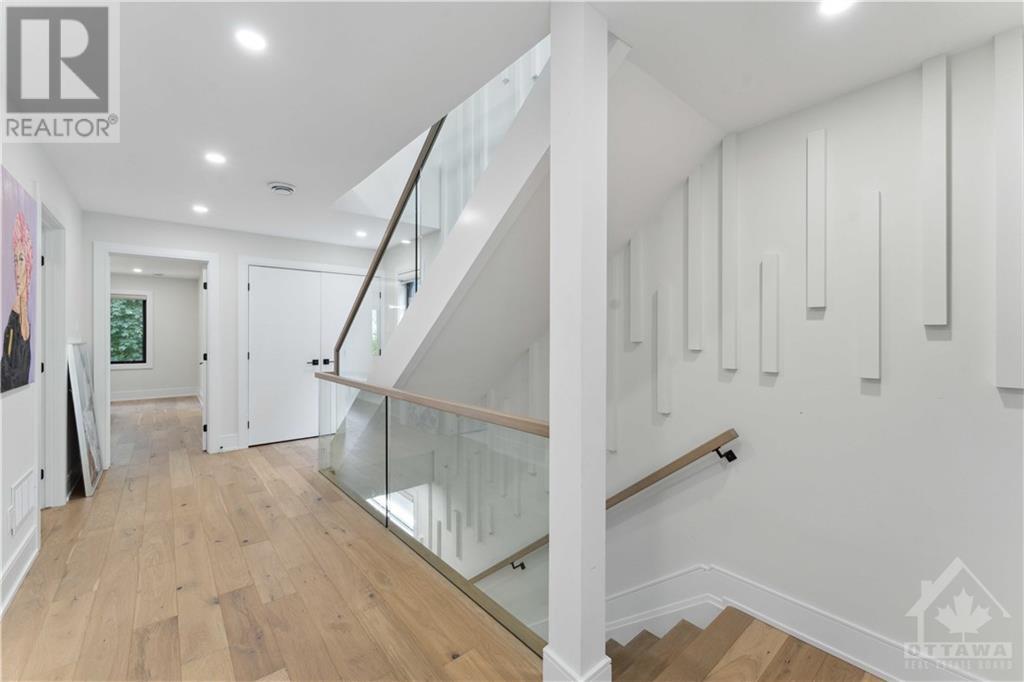187 CARLETON AVENUE UNIT#A
Ottawa, Ontario K1Y0J5
| Bathroom Total | 4 |
| Bedrooms Total | 4 |
| Half Bathrooms Total | 1 |
| Year Built | 2023 |
| Cooling Type | Central air conditioning |
| Flooring Type | Hardwood, Ceramic |
| Heating Type | Forced air |
| Heating Fuel | Natural gas |
| Stories Total | 3 |
| Primary Bedroom | Second level | 14'1" x 13'9" |
| Other | Second level | 9'9" x 5'5" |
| 5pc Ensuite bath | Second level | 14'9" x 5'4" |
| Bedroom | Second level | 11'6" x 9'5" |
| Bedroom | Second level | 15'5" x 9'9" |
| 4pc Bathroom | Second level | Measurements not available |
| Laundry room | Second level | Measurements not available |
| Primary Bedroom | Third level | 15'7" x 14'5" |
| Office | Third level | 13'3" x 8'10" |
| 5pc Ensuite bath | Third level | 8'4" x 10'0" |
| Other | Third level | 8'4" x 6'4" |
| Living room/Dining room | Main level | 19'9" x 13'3" |
| Kitchen | Main level | 10'9" x 13'0" |
| 2pc Bathroom | Main level | 5'10" x 4'4" |
YOU MIGHT ALSO LIKE THESE LISTINGS
Previous
Next























































