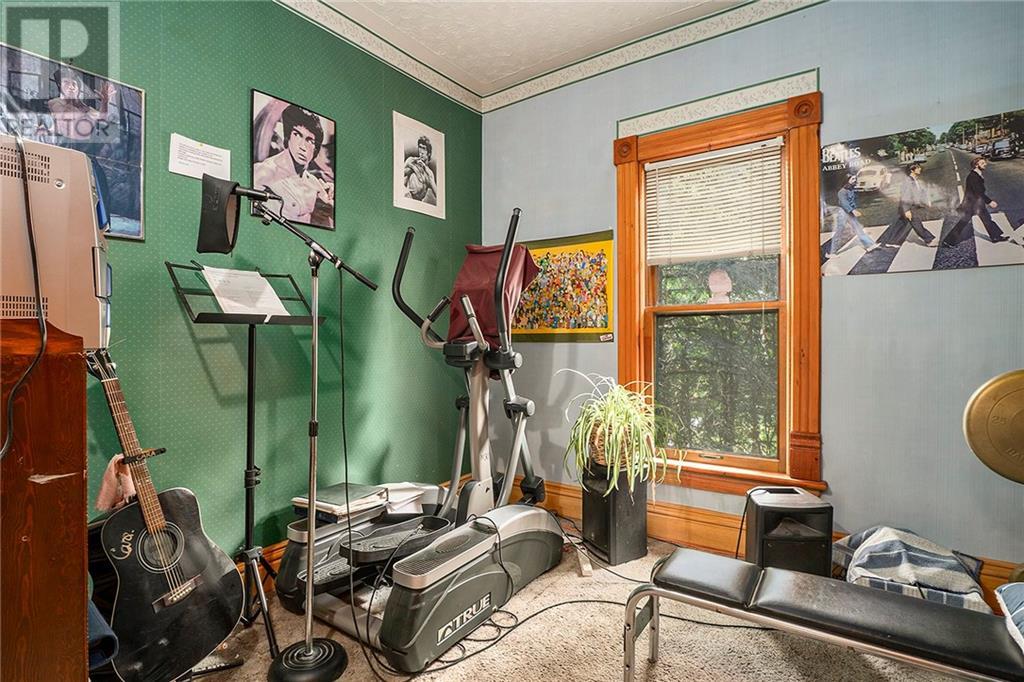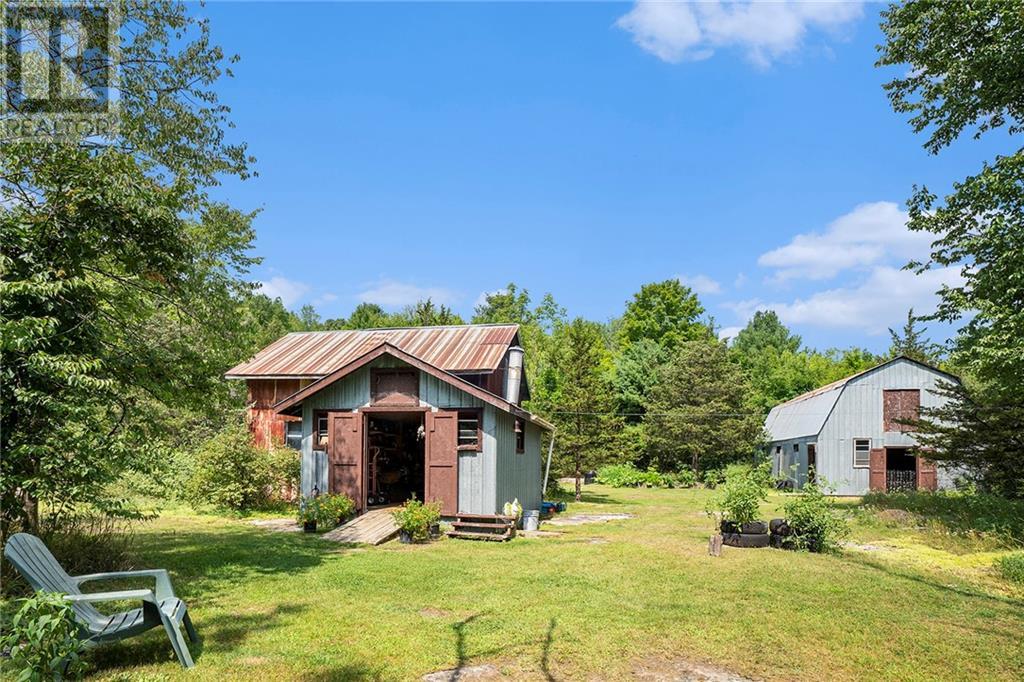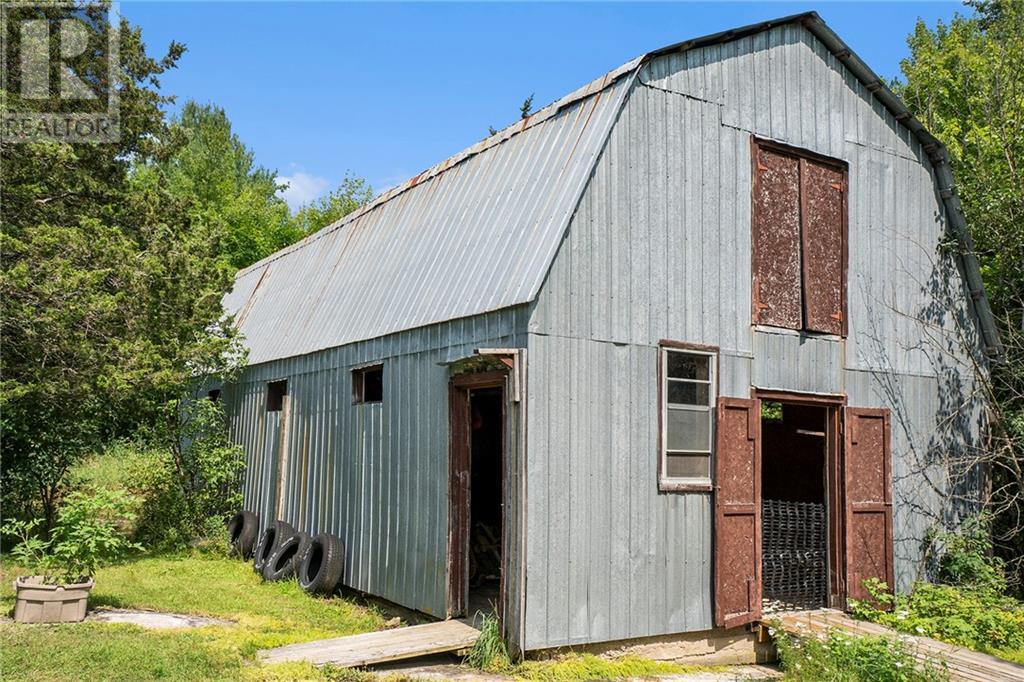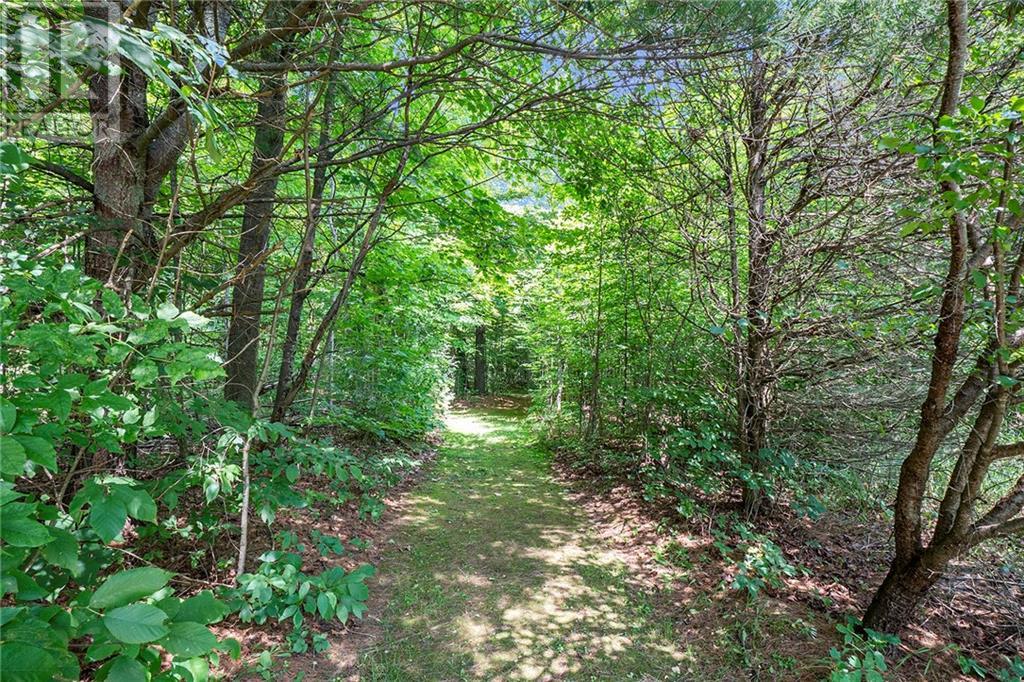413 HARTSGRAVEL ROAD
Philipsville, Ontario K0G1E0
| Bathroom Total | 2 |
| Bedrooms Total | 3 |
| Half Bathrooms Total | 0 |
| Year Built | 1890 |
| Cooling Type | Central air conditioning |
| Flooring Type | Mixed Flooring |
| Heating Type | Forced air, Other |
| Heating Fuel | Propane, Wood |
| Stories Total | 2 |
| Primary Bedroom | Second level | 16'0" x 13'2" |
| 4pc Bathroom | Second level | 9'6" x 9'1" |
| Bedroom | Second level | 8'7" x 9'2" |
| Bedroom | Second level | 13'9" x 7'10" |
| Enclosed porch | Main level | 7'7" x 20'3" |
| Kitchen | Main level | 8'9" x 13'2" |
| Eating area | Main level | 7'3" x 13'2" |
| Laundry room | Main level | 6'10" x 9'7" |
| Family room/Fireplace | Main level | 16'2" x 17'4" |
| 4pc Bathroom | Main level | 10'8" x 7'5" |
| Porch | Main level | 7'0" x 13'3" |
YOU MIGHT ALSO LIKE THESE LISTINGS
Previous
Next






















































