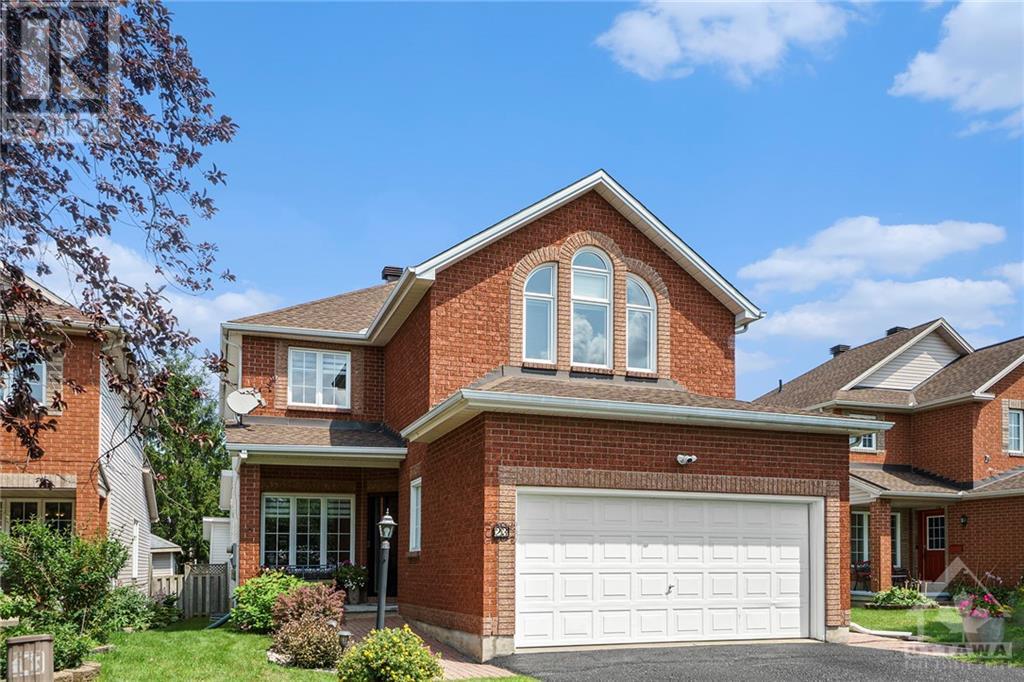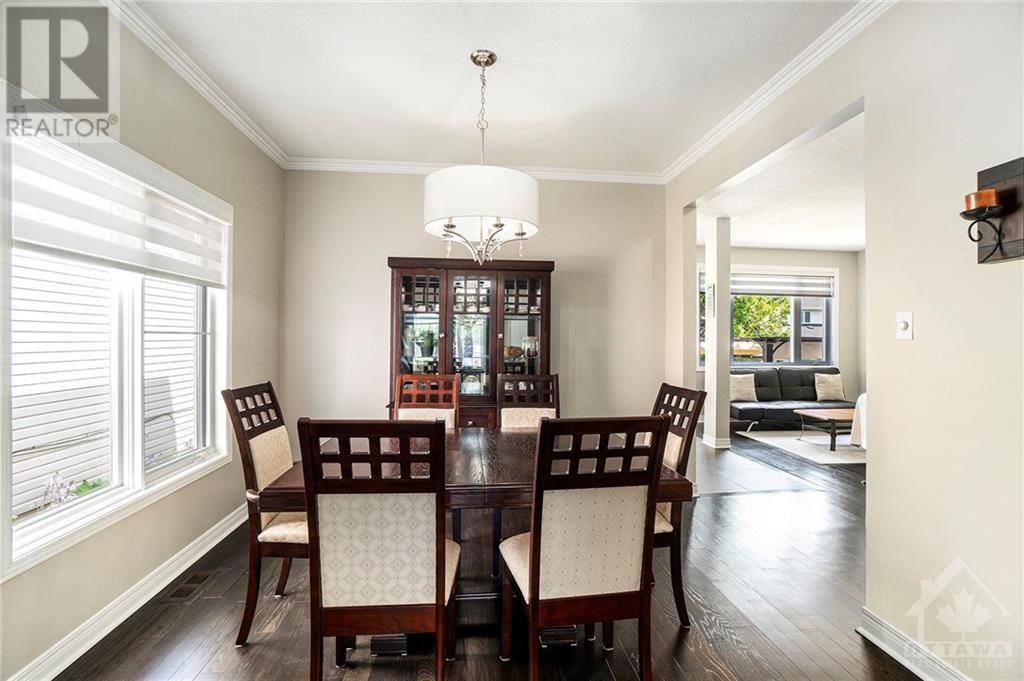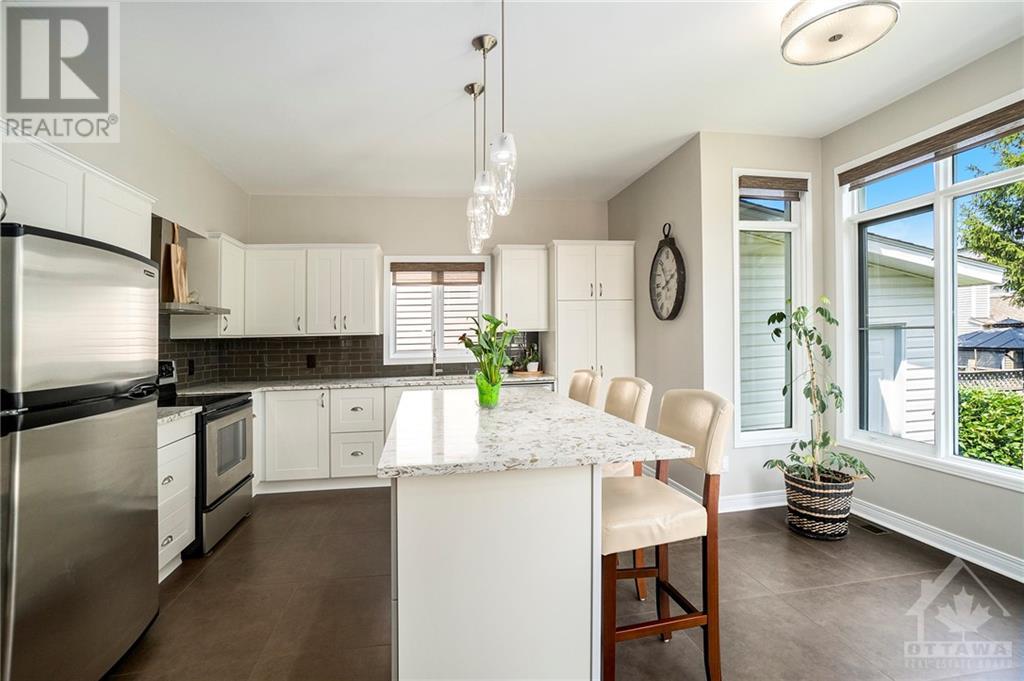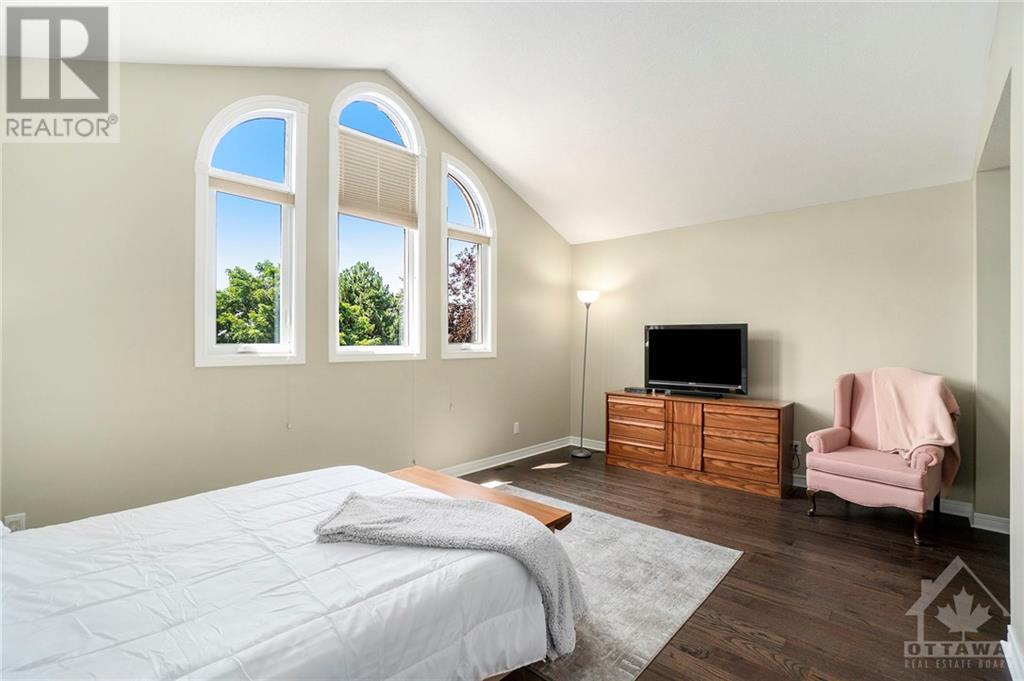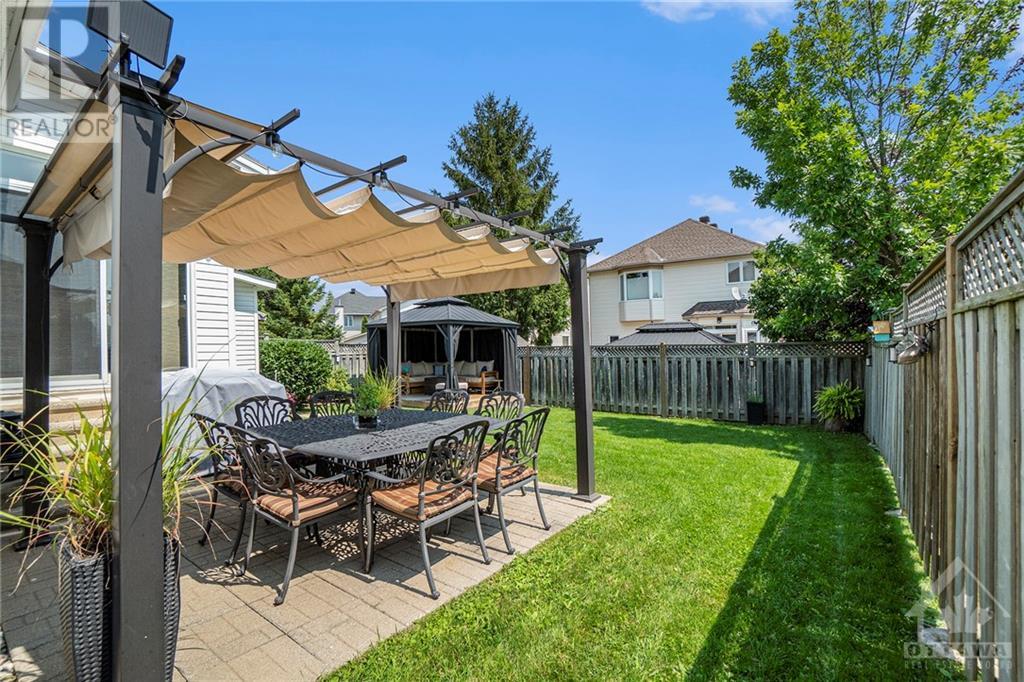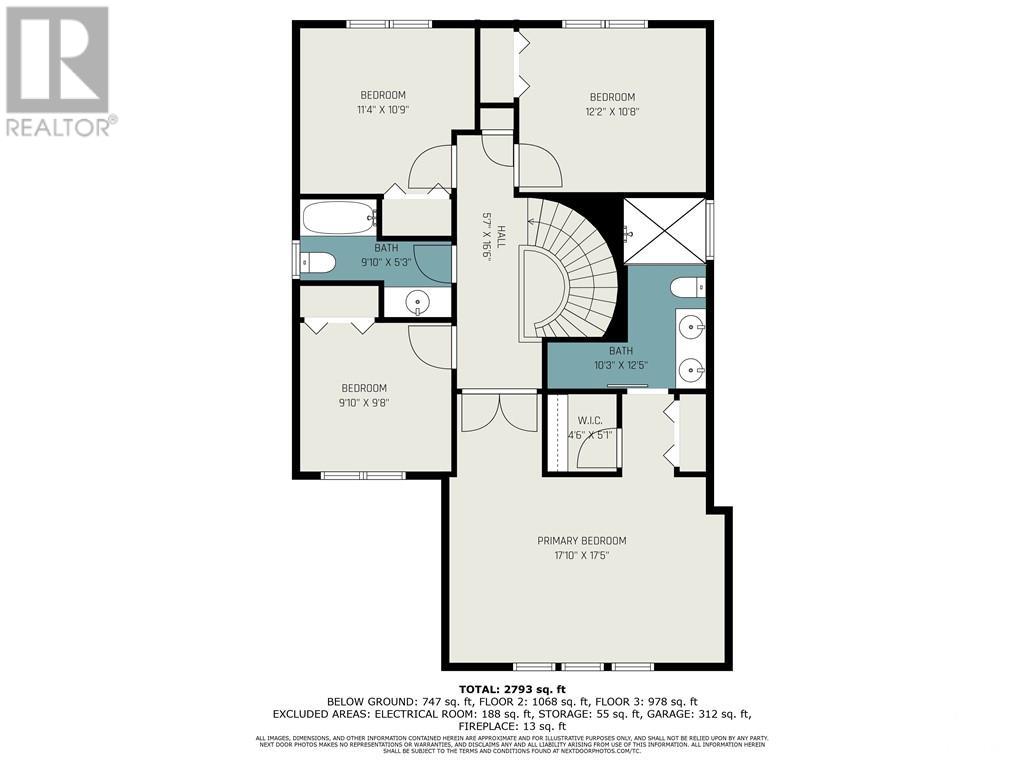23 BURNTWOOD AVENUE
Ottawa, Ontario K2J4P4
| Bathroom Total | 3 |
| Bedrooms Total | 4 |
| Half Bathrooms Total | 1 |
| Year Built | 1999 |
| Cooling Type | Central air conditioning |
| Flooring Type | Wall-to-wall carpet, Hardwood, Ceramic |
| Heating Type | Forced air |
| Heating Fuel | Natural gas |
| Stories Total | 2 |
| Primary Bedroom | Second level | 17'10" x 17'5" |
| 4pc Ensuite bath | Second level | 10'3" x 12'5" |
| Other | Second level | 4'6" x 5'1" |
| Bedroom | Second level | 9'10" x 9'8" |
| Bedroom | Second level | 12'2" x 10'8" |
| Bedroom | Second level | 11'4" x 10'9" |
| Full bathroom | Second level | 9'10" x 5'3" |
| Other | Lower level | 7'3" x 8'9" |
| Recreation room | Lower level | 19'9" x 45'3" |
| Utility room | Lower level | 11'1" x 16'10" |
| Storage | Lower level | 5'5" x 10'3" |
| Foyer | Main level | 12'3" x 17'1" |
| Laundry room | Main level | 6'3" x 5'6" |
| Partial bathroom | Main level | 5'5" x 5'8" |
| Living room | Main level | 11'3" x 14'4" |
| Dining room | Main level | 11'3" x 11'0" |
| Family room | Main level | 14'9" x 19'11" |
| Kitchen | Main level | 15'0" x 17'2" |
YOU MIGHT ALSO LIKE THESE LISTINGS
Previous
Next


