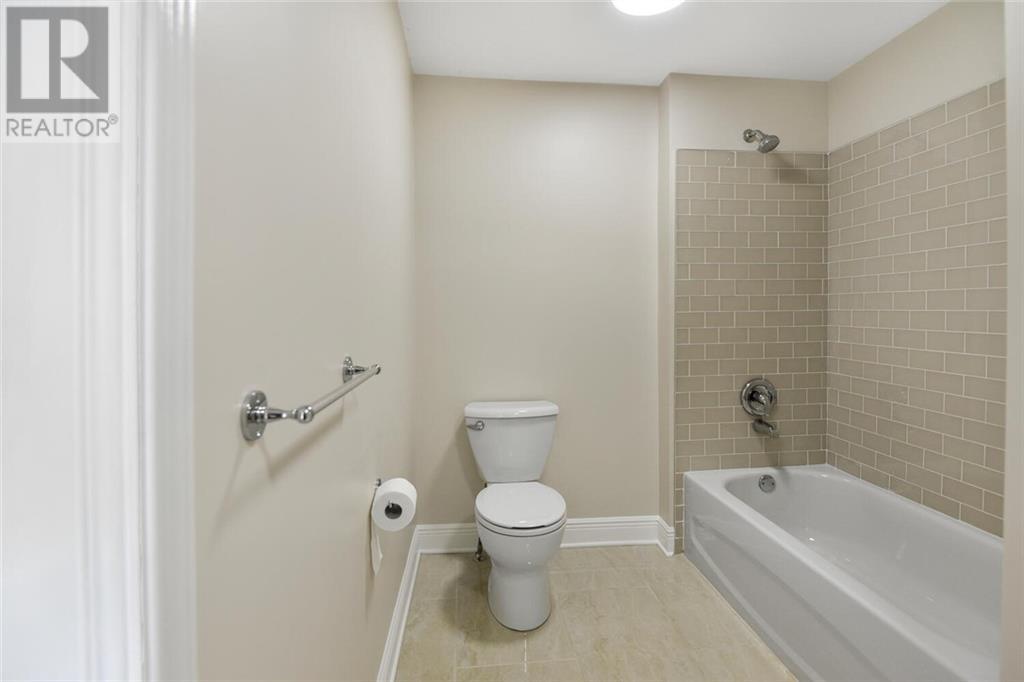8 REILLY STREET
Johnstown, Ontario K0E1T1
| Bathroom Total | 1 |
| Bedrooms Total | 2 |
| Half Bathrooms Total | 0 |
| Year Built | 1900 |
| Cooling Type | None |
| Flooring Type | Hardwood, Ceramic |
| Heating Type | Forced air |
| Heating Fuel | Natural gas |
| Bedroom | Second level | 18'7" x 11'5" |
| Bedroom | Second level | 18'6" x 11'2" |
| Kitchen | Main level | 16'6" x 14'4" |
| Dining room | Main level | 10'11" x 11'1" |
| Living room | Main level | 11'4" x 11'1" |
| Foyer | Main level | 6'2" x 11'1" |
| 4pc Bathroom | Main level | 6'6" x 11'1" |
| Laundry room | Main level | 4'3" x 5'1" |
YOU MIGHT ALSO LIKE THESE LISTINGS
Previous
Next






















































