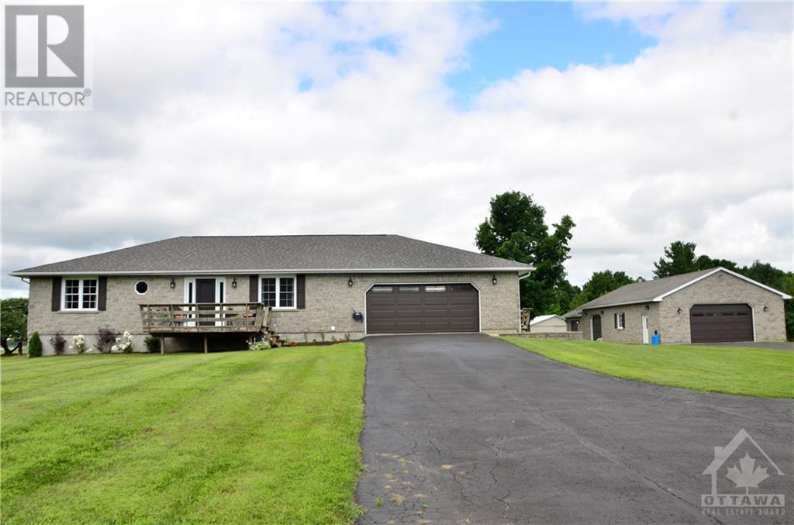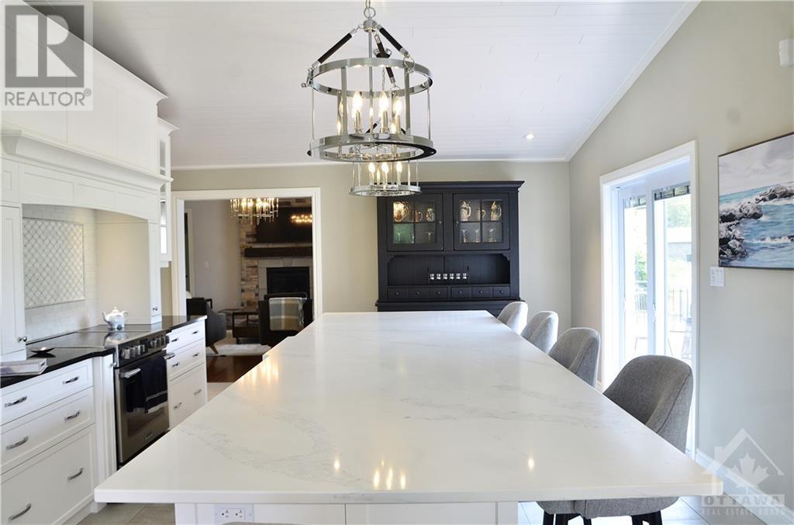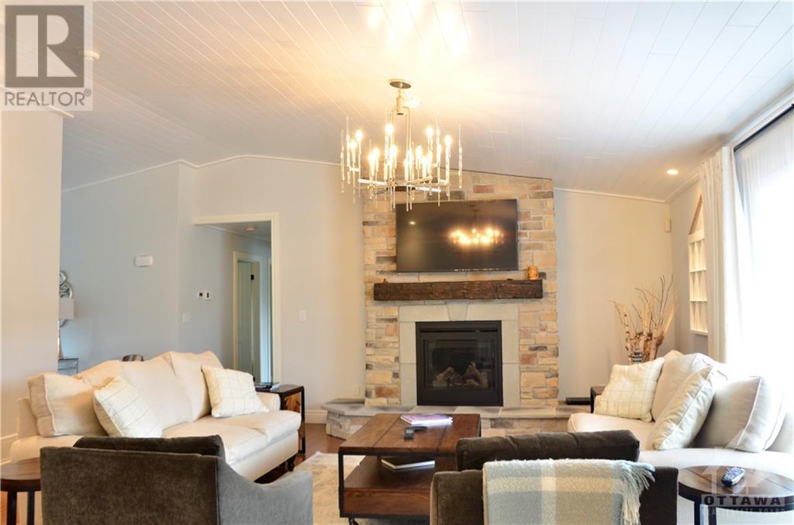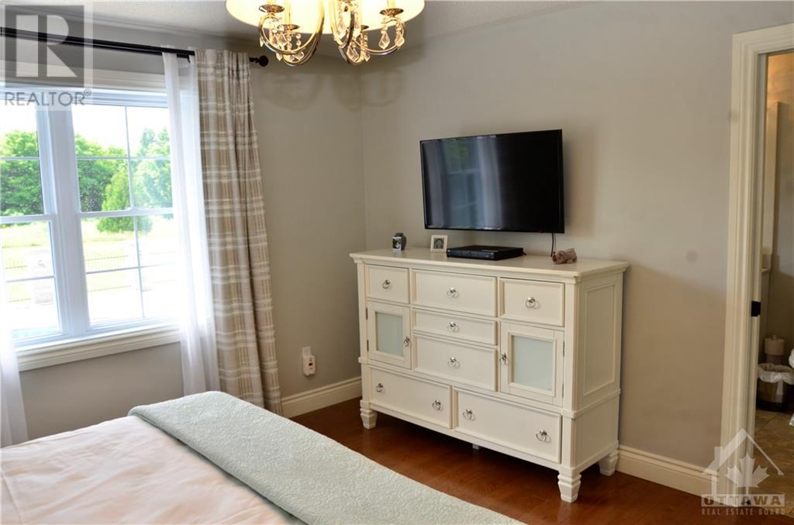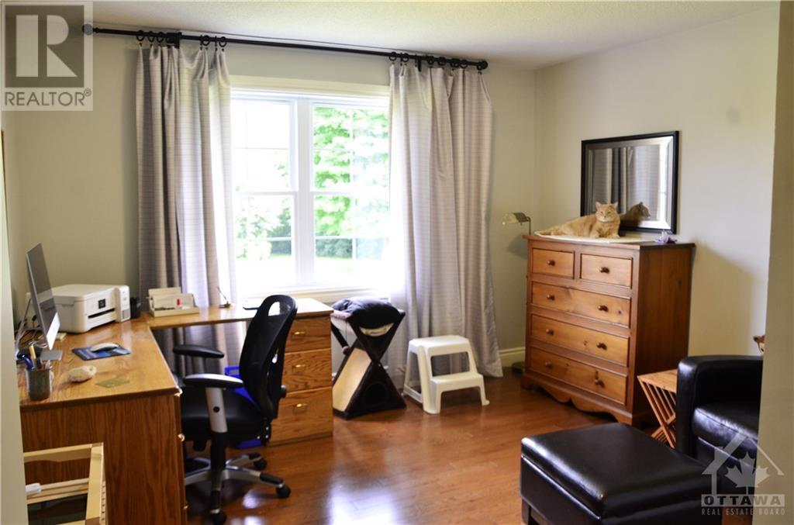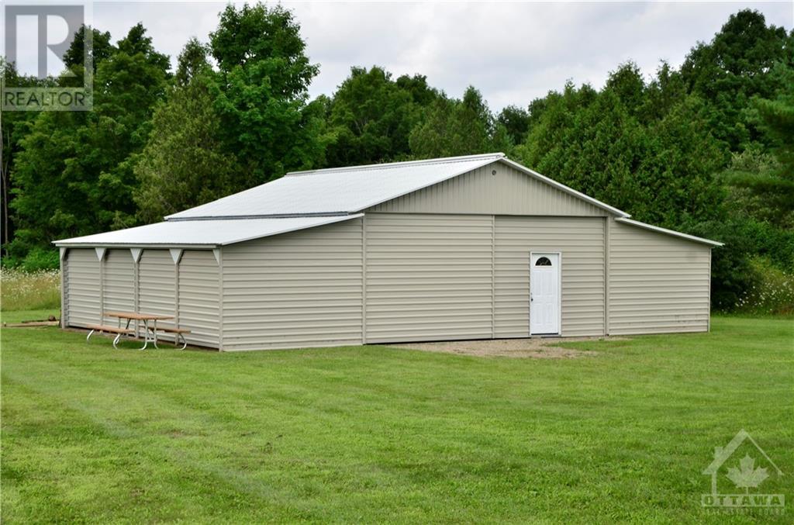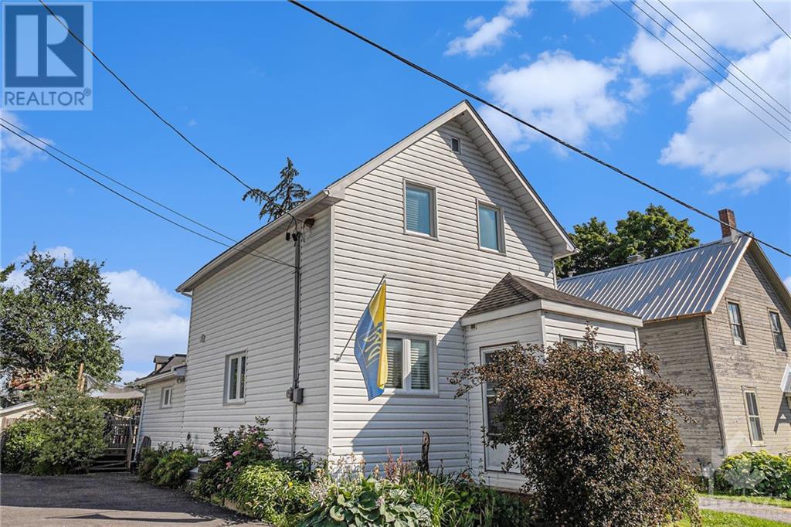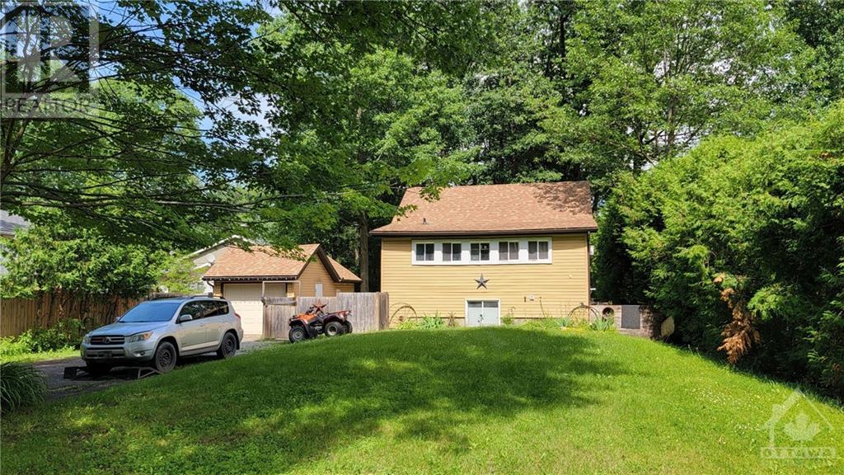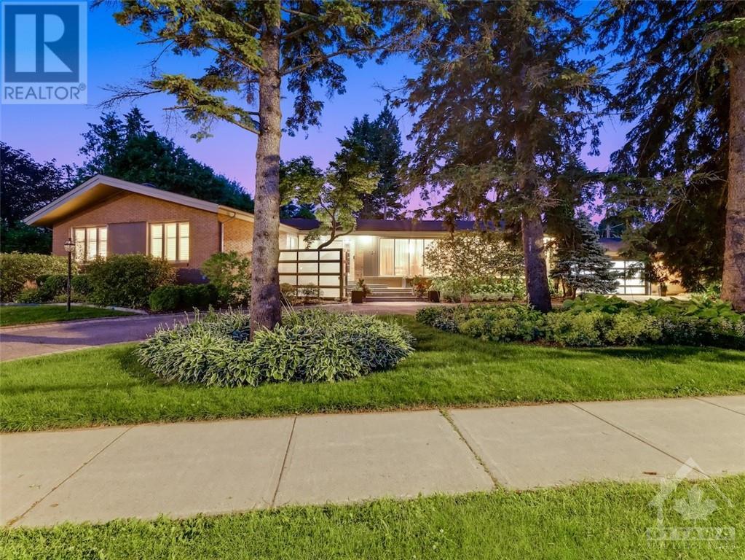6464 NEW DUBLIN ROAD
Addison, Ontario K0E1A0
$1,200,000
ID# 1404716
| Bathroom Total | 4 |
| Bedrooms Total | 4 |
| Half Bathrooms Total | 1 |
| Year Built | 1991 |
| Cooling Type | Central air conditioning |
| Flooring Type | Hardwood |
| Heating Type | Forced air |
| Heating Fuel | Propane |
| Stories Total | 1 |
| Family room/Fireplace | Basement | 30'0" x 15'2" |
| Bedroom | Basement | 14'11" x 12'7" |
| 3pc Bathroom | Basement | 11'8" x 5'11" |
| Laundry room | Basement | 14'11" x 11'1" |
| Games room | Basement | 26'6" x 10'8" |
| Utility room | Basement | 24'11" x 19'11" |
| Utility room | Basement | 18'7" x 11'0" |
| Living room/Fireplace | Main level | 21'11" x 18'1" |
| Kitchen | Main level | 25'10" x 13'7" |
| Dining room | Main level | 19'2" x 12'4" |
| Foyer | Main level | 13'6" x 5'4" |
| Primary Bedroom | Main level | 14'3" x 12'9" |
| 3pc Ensuite bath | Main level | 14'2" x 5'11" |
| Bedroom | Main level | 13'1" x 12'1" |
| Bedroom | Main level | 13'3" x 13'0" |
| 4pc Bathroom | Main level | 13'2" x 7'8" |
| 2pc Bathroom | Main level | 5'11" x 5'9" |
YOU MIGHT ALSO LIKE THESE LISTINGS
Previous
Next
