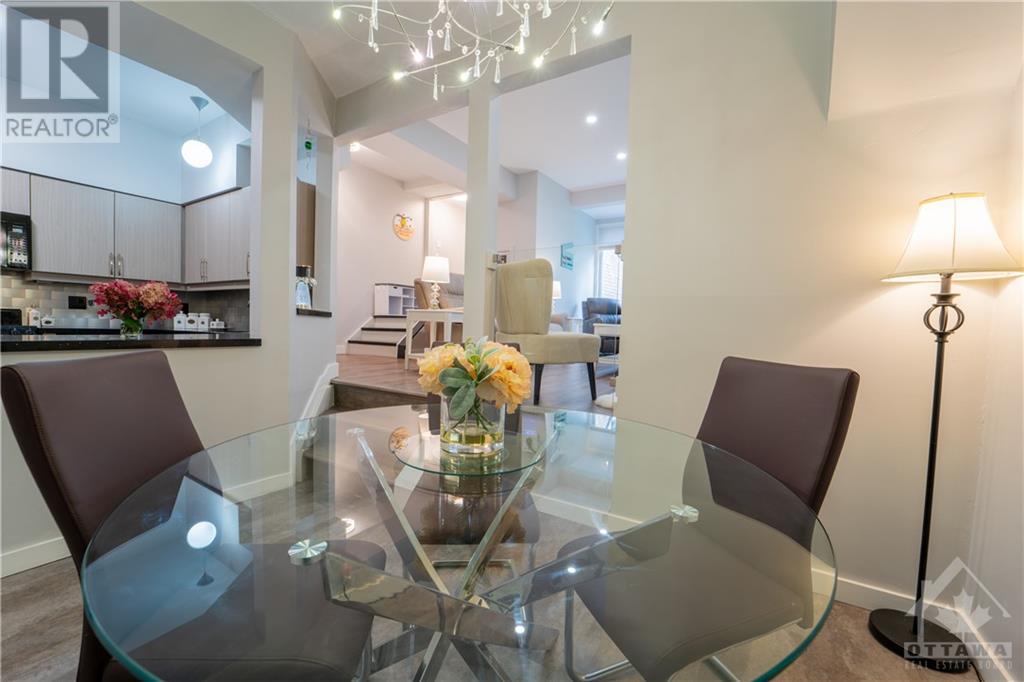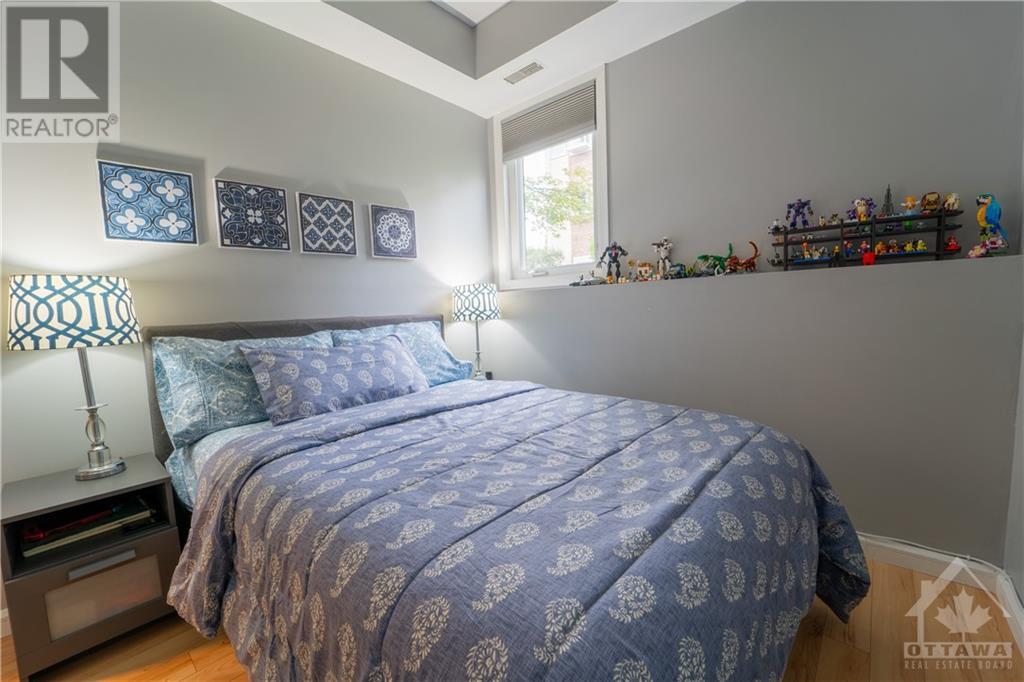8 SHEHYN LANE UNIT#A
Ottawa, Ontario K2G4Y3
| Bathroom Total | 2 |
| Bedrooms Total | 2 |
| Half Bathrooms Total | 1 |
| Year Built | 1983 |
| Cooling Type | Central air conditioning |
| Flooring Type | Mixed Flooring, Tile, Vinyl |
| Heating Type | Forced air |
| Heating Fuel | Natural gas |
| Stories Total | 1 |
| Foyer | Main level | 7'8" x 4'0" |
| Living room | Main level | 18'3" x 15'1" |
| Dining room | Main level | 10'3" x 8'6" |
| Kitchen | Main level | 11'0" x 8'10" |
| Primary Bedroom | Main level | 10'4" x 9'3" |
| Bedroom | Main level | 9'3" x 9'0" |
| Full bathroom | Main level | 7'0" x 5'0" |
| 2pc Bathroom | Main level | 7'2" x 4'0" |
| Laundry room | Main level | 8'0" x 6'6" |
YOU MIGHT ALSO LIKE THESE LISTINGS
Previous
Next























































