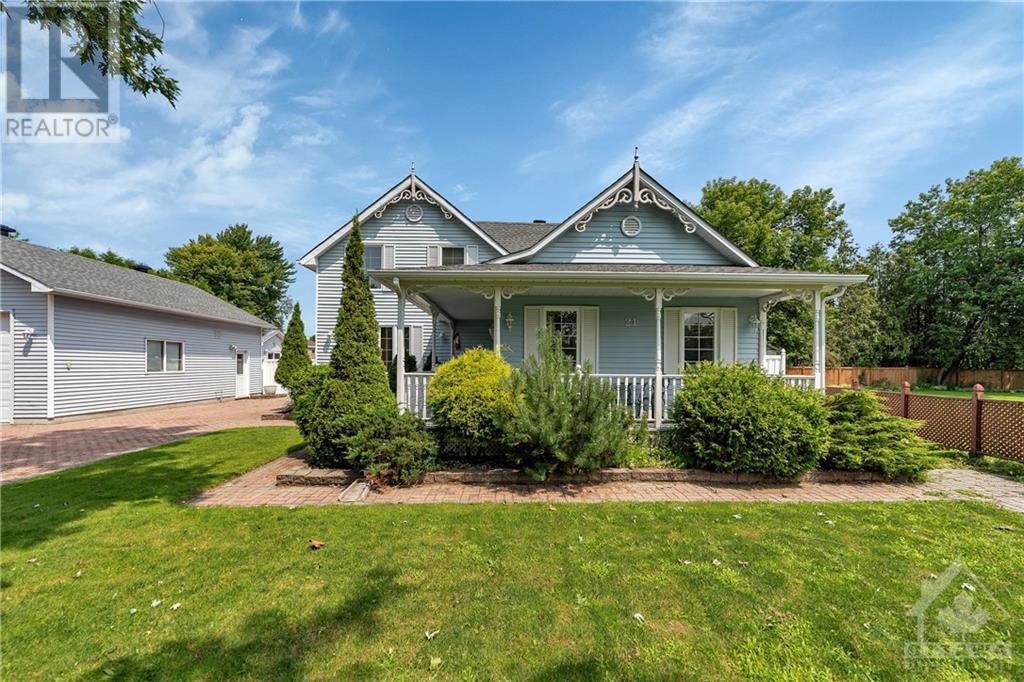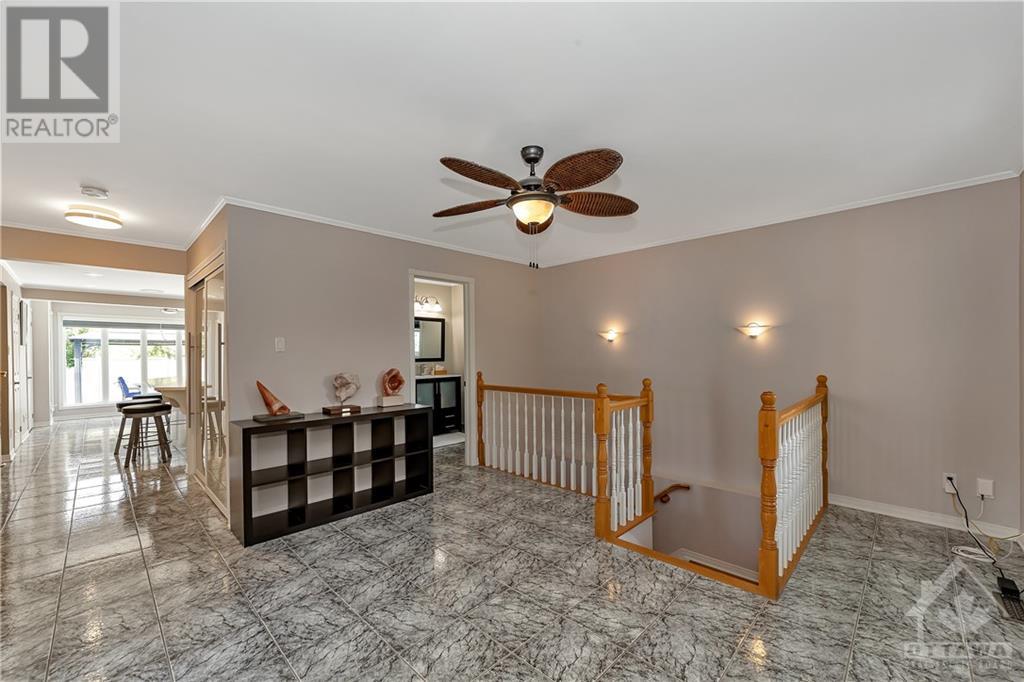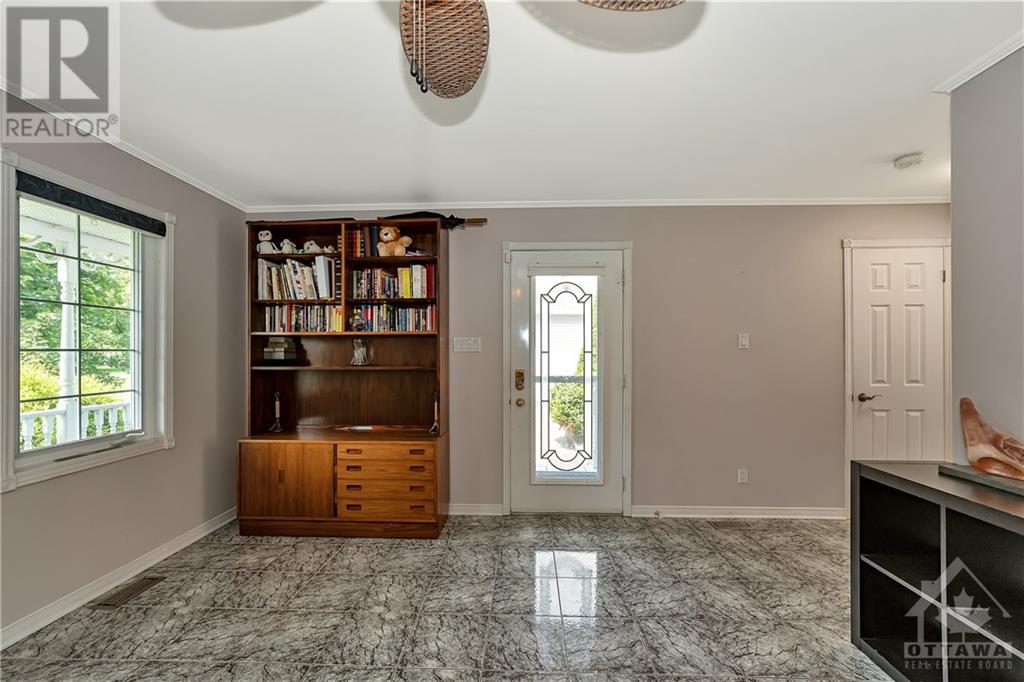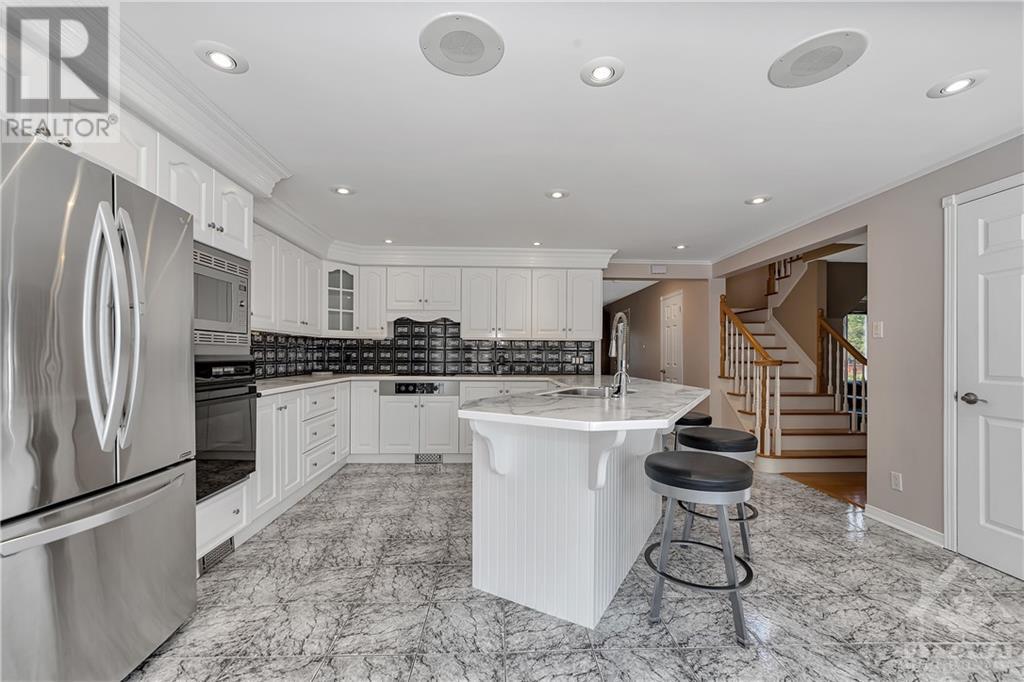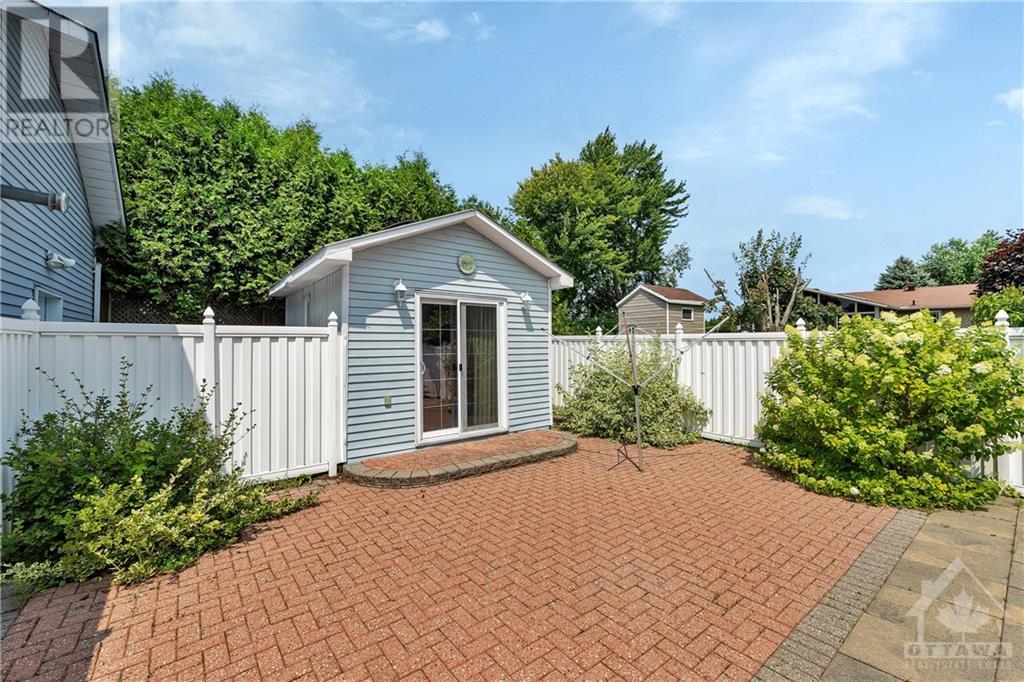21 PILON STREET
Embrun, Ontario K0A1W0
| Bathroom Total | 2 |
| Bedrooms Total | 3 |
| Half Bathrooms Total | 1 |
| Year Built | 1920 |
| Cooling Type | Central air conditioning |
| Flooring Type | Hardwood, Tile |
| Heating Type | Forced air |
| Heating Fuel | Natural gas |
| Stories Total | 2 |
| Primary Bedroom | Second level | 11'0" x 16'9" |
| Full bathroom | Second level | 15'8" x 12'11" |
| Bedroom | Second level | 11'3" x 9'11" |
| Bedroom | Basement | 18'7" x 15'0" |
| Storage | Lower level | Measurements not available |
| Den | Main level | 16'1" x 13'3" |
| Kitchen | Main level | 16'5" x 13'1" |
| Eating area | Main level | 16'4" x 6'7" |
| Living room | Main level | 13'0" x 12'0" |
| Dining room | Main level | 17'3" x 12'0" |
| 3pc Bathroom | Main level | 9'0" x 6'0" |
| Pantry | Main level | 5'5" x 5'5" |
| Laundry room | Main level | 5'5" x 5'5" |
YOU MIGHT ALSO LIKE THESE LISTINGS
Previous
Next

