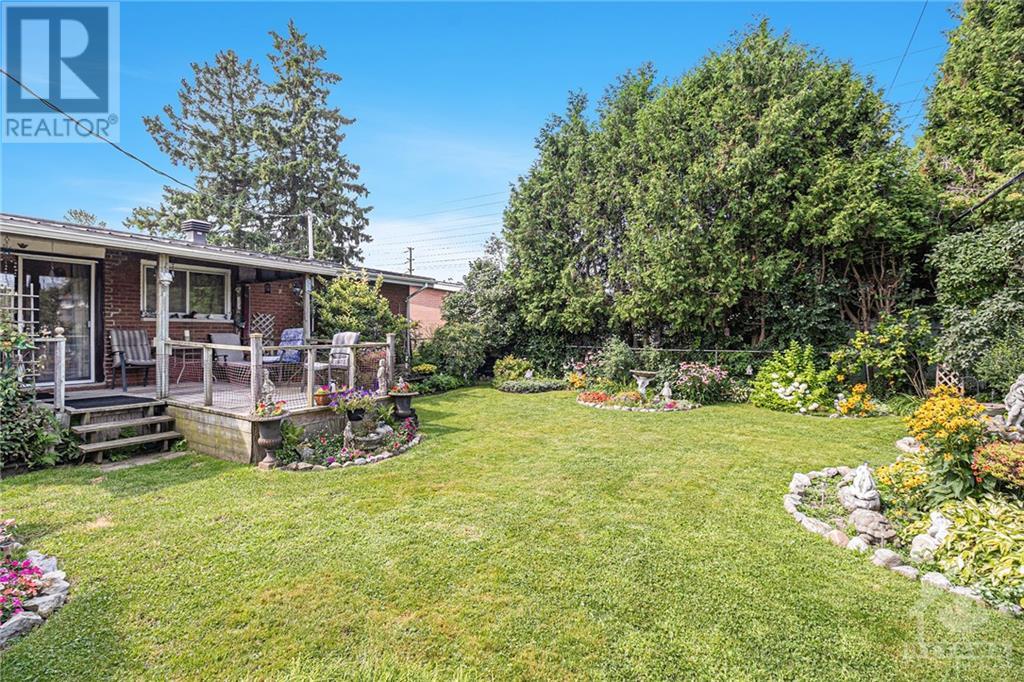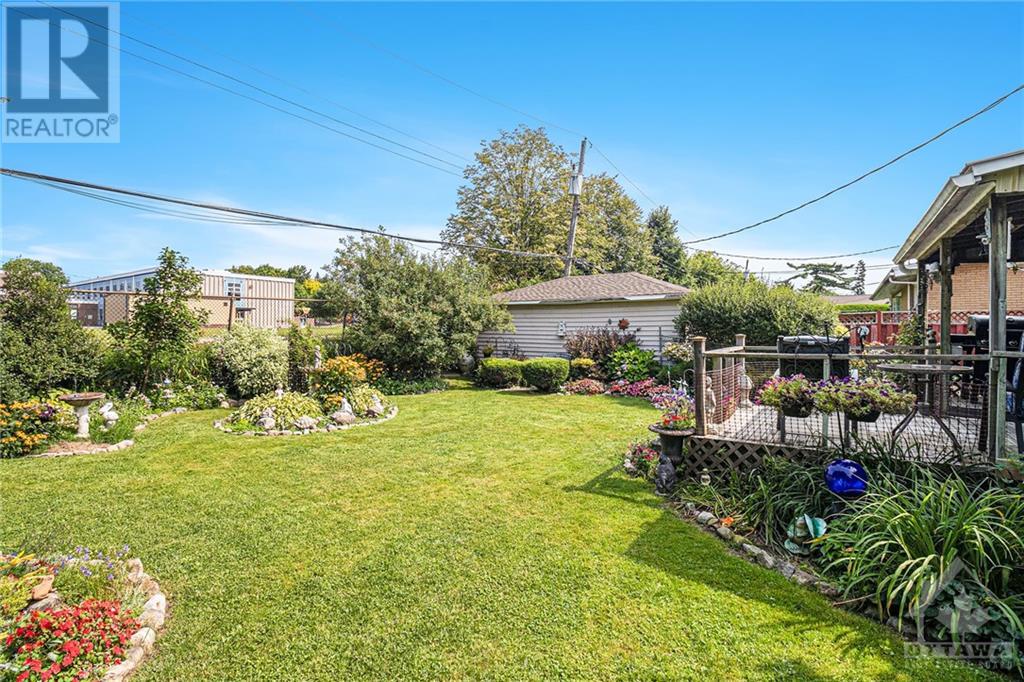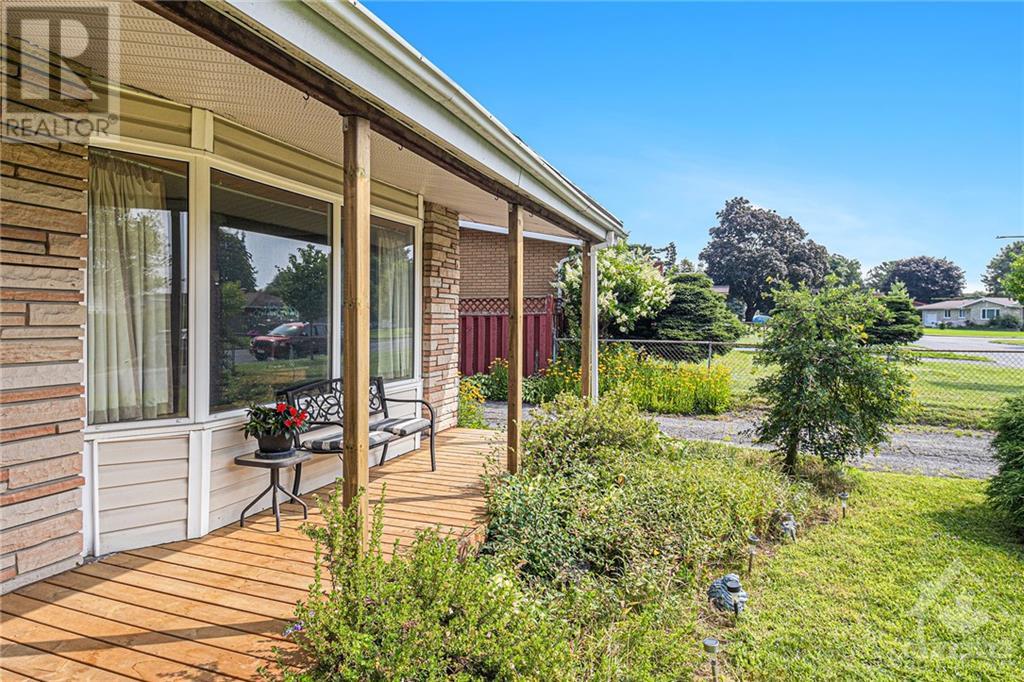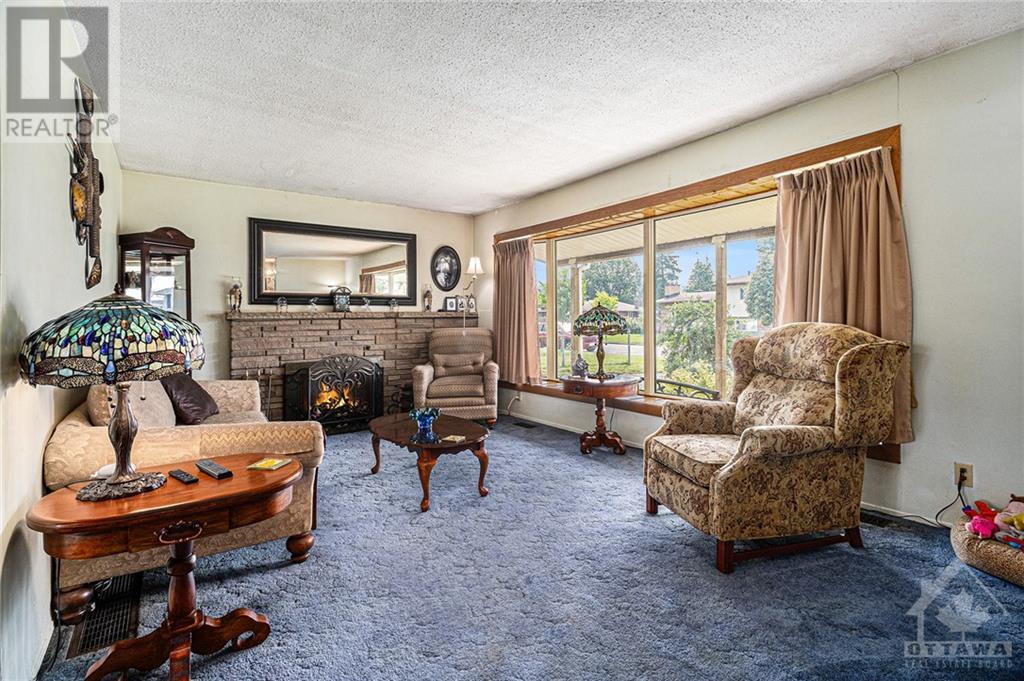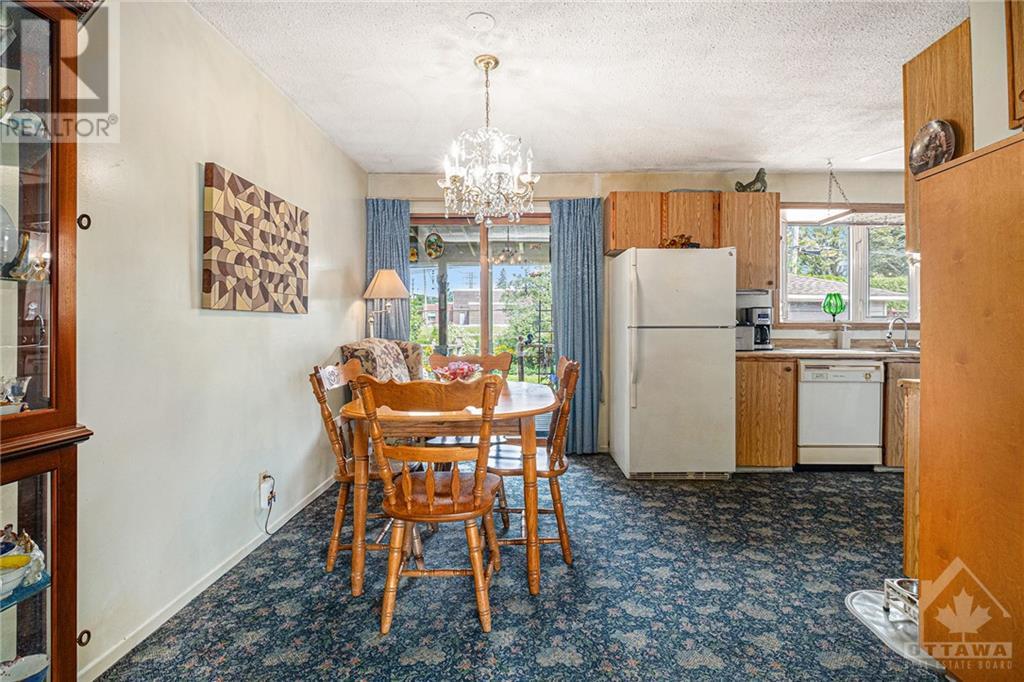9 SPRING GARDEN AVENUE
Ottawa, Ontario K2G3B1
| Bathroom Total | 2 |
| Bedrooms Total | 3 |
| Half Bathrooms Total | 1 |
| Year Built | 1960 |
| Cooling Type | Central air conditioning |
| Flooring Type | Carpet over Hardwood, Wall-to-wall carpet |
| Heating Type | Forced air |
| Heating Fuel | Natural gas |
| Stories Total | 1 |
| Recreation room | Lower level | 30'2" x 23'7" |
| Laundry room | Lower level | 9'10" x 11'11" |
| Utility room | Lower level | 9'10" x 11'4" |
| Partial bathroom | Lower level | 8'3" x 6'5" |
| Foyer | Main level | 4'6" x 8'0" |
| Living room | Main level | 18'10" x 11'4" |
| Kitchen | Main level | 12'4" x 11'11" |
| Dining room | Main level | 7'5" x 11'11" |
| Bedroom | Main level | 8'9" x 11'11" |
| Primary Bedroom | Main level | 13'10" x 11'11" |
| Bedroom | Main level | 10'5" x 11'4" |
| Full bathroom | Main level | 7'10" x 7'8" |
YOU MIGHT ALSO LIKE THESE LISTINGS
Previous
Next



