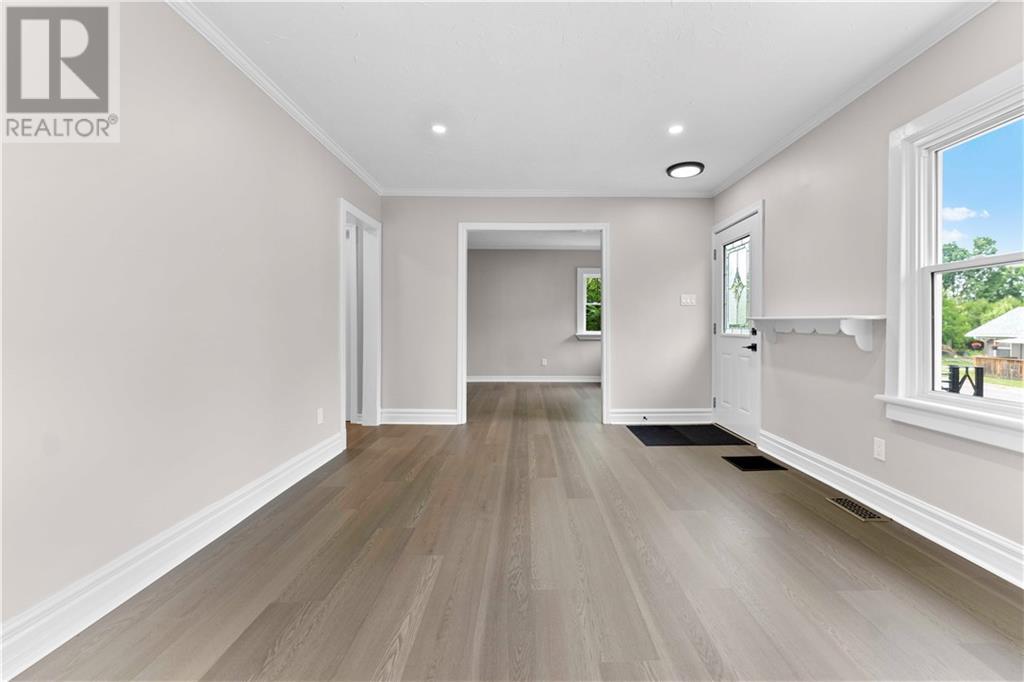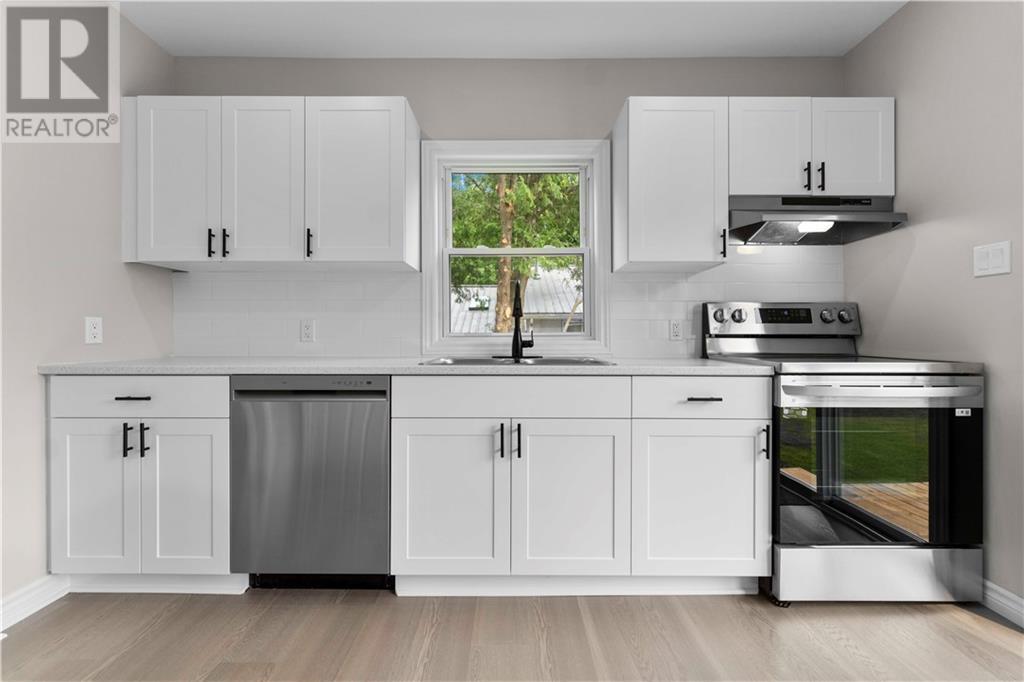332 ALFRED STREET
Pembroke, Ontario K8A3A8
| Bathroom Total | 1 |
| Bedrooms Total | 3 |
| Half Bathrooms Total | 0 |
| Year Built | 1948 |
| Cooling Type | Central air conditioning |
| Flooring Type | Mixed Flooring, Laminate, Tile |
| Heating Type | Forced air |
| Heating Fuel | Natural gas |
| Bedroom | Second level | 12'10" x 10'0" |
| Bedroom | Second level | 12'8" x 8'11" |
| Living room | Main level | 18'8" x 11'7" |
| Dining room | Main level | 11'7" x 10'3" |
| 3pc Bathroom | Main level | 9'1" x 4'11" |
| Kitchen | Main level | 11'7" x 8'11" |
| Bedroom | Main level | 11'6" x 10'3" |
YOU MIGHT ALSO LIKE THESE LISTINGS
Previous
Next























































