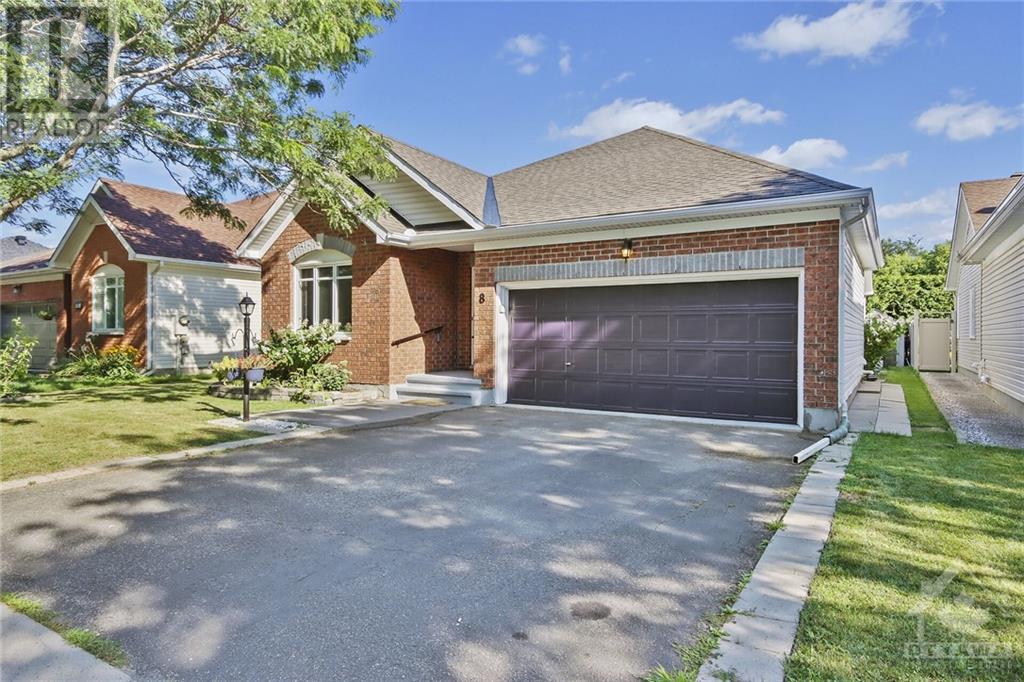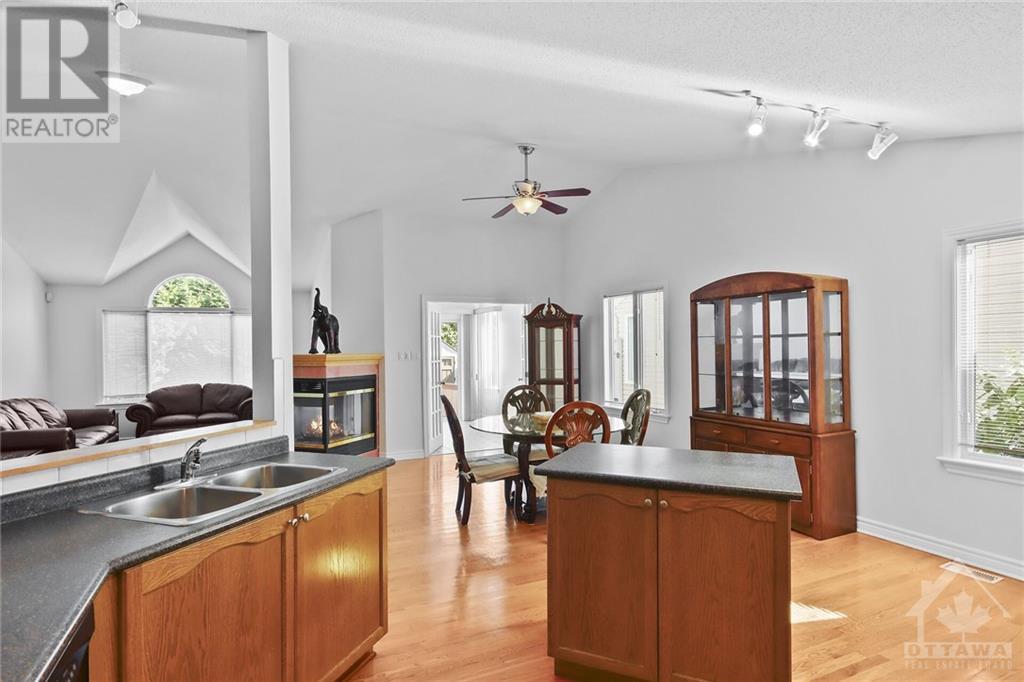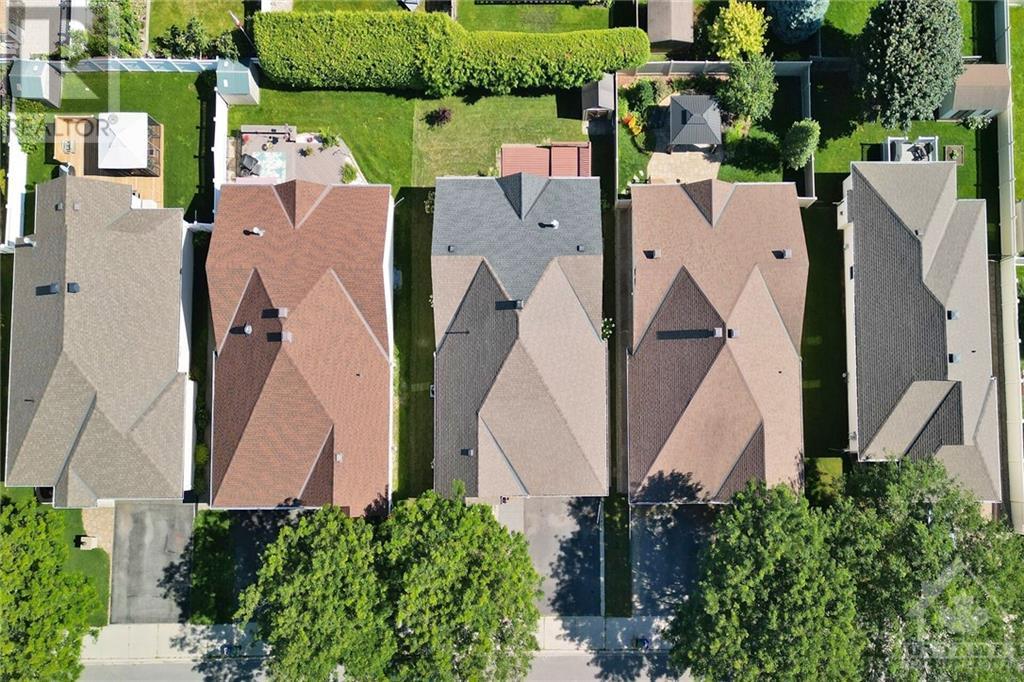8 SPINNEY WAY
Ottawa, Ontario K2J4Y8
| Bathroom Total | 3 |
| Bedrooms Total | 5 |
| Half Bathrooms Total | 0 |
| Year Built | 2002 |
| Cooling Type | Central air conditioning |
| Flooring Type | Mixed Flooring, Hardwood |
| Heating Type | Forced air |
| Heating Fuel | Natural gas |
| Stories Total | 1 |
| Recreation room | Lower level | 22'7" x 23'2" |
| Bedroom | Lower level | 13'1" x 7'0" |
| Bedroom | Lower level | 14'1" x 9'6" |
| Bedroom | Lower level | 13'10" x 9'2" |
| 4pc Bathroom | Lower level | 9'5" x 5'0" |
| Storage | Lower level | 33'5" x 15'0" |
| Living room | Main level | 23'3" x 12'0" |
| Dining room | Main level | 13'3" x 12'11" |
| Kitchen | Main level | 16'8" x 10'7" |
| Sunroom | Main level | 10'1" x 10'0" |
| Office | Main level | 11'1" x 11'1" |
| Primary Bedroom | Main level | 19'10" x 12'1" |
| 4pc Ensuite bath | Main level | 9'7" x 8'8" |
| Bedroom | Main level | 12'5" x 10'11" |
| Laundry room | Main level | 6'5" x 5'5" |
YOU MIGHT ALSO LIKE THESE LISTINGS
Previous
Next























































