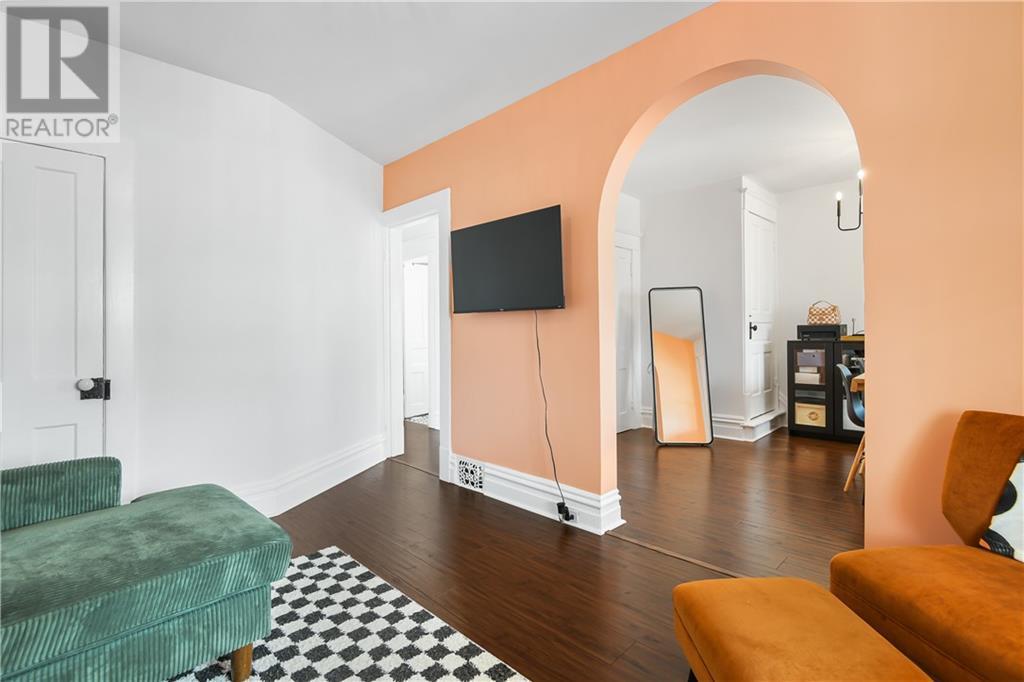7 ARGYLE STREET
Renfrew, Ontario K7V1T2
| Bathroom Total | 3 |
| Bedrooms Total | 1 |
| Half Bathrooms Total | 2 |
| Cooling Type | Central air conditioning |
| Flooring Type | Laminate, Vinyl |
| Heating Type | Forced air |
| Heating Fuel | Natural gas |
| Stories Total | 2 |
| Living room | Second level | 13'11" x 10'3" |
| Dining room | Second level | 10'9" x 11'5" |
| Primary Bedroom | Second level | 11'7" x 10'3" |
| 4pc Bathroom | Second level | 6'1" x 7'11" |
| Kitchen | Second level | 11'4" x 11'3" |
| Sunroom | Second level | 6'5" x 21'2" |
| Foyer | Main level | 10'9" x 6'1" |
| Sitting room | Main level | 20'3" x 16'11" |
| Kitchen | Main level | 7'7" x 11'3" |
| Other | Main level | 16'7" x 10'9" |
| Office | Main level | 9'7" x 12'8" |
| Dining room | Main level | 12'7" x 10'10" |
| Living room | Main level | 12'9" x 12'6" |
| 2pc Bathroom | Main level | 6'5" x 3'8" |
| 2pc Bathroom | Main level | 7'7" x 6'9" |
| Foyer | Main level | 9'1" x 8'0" |
YOU MIGHT ALSO LIKE THESE LISTINGS
Previous
Next























































