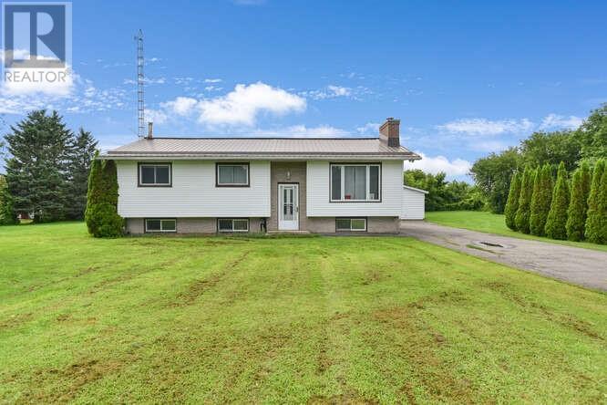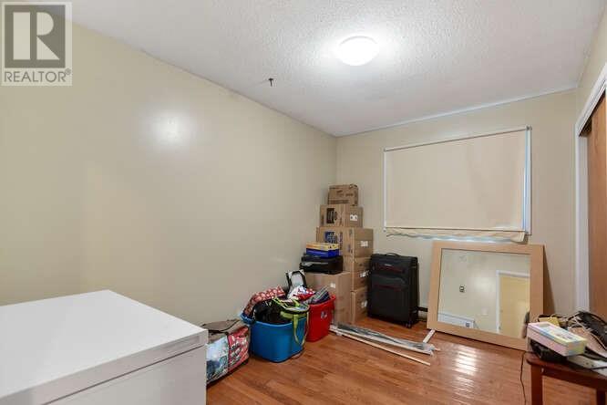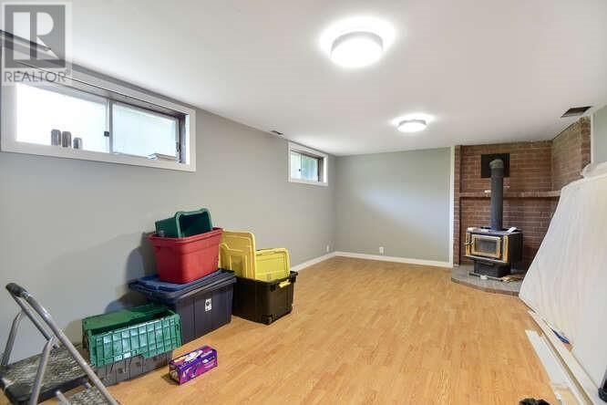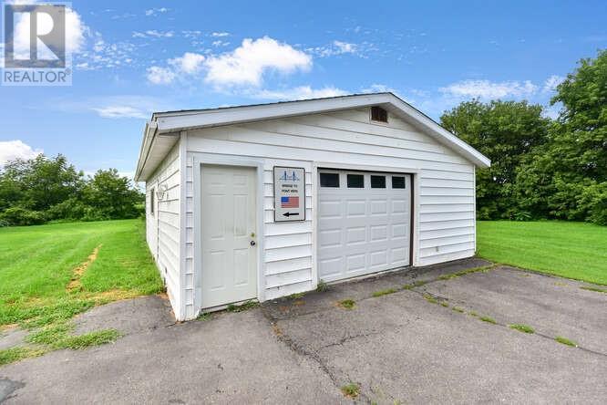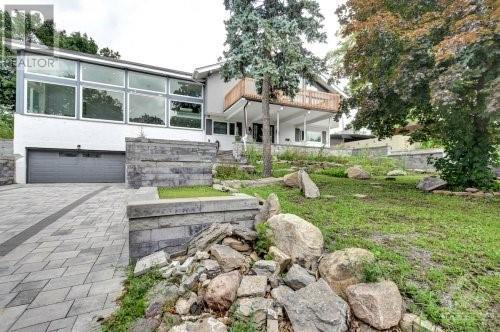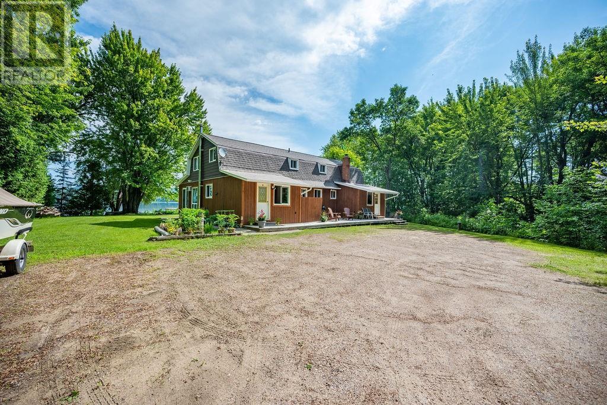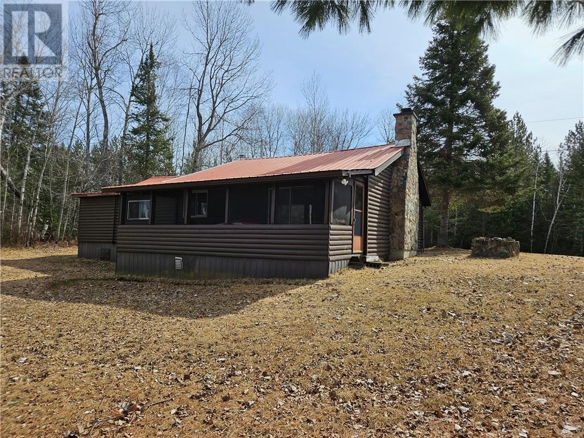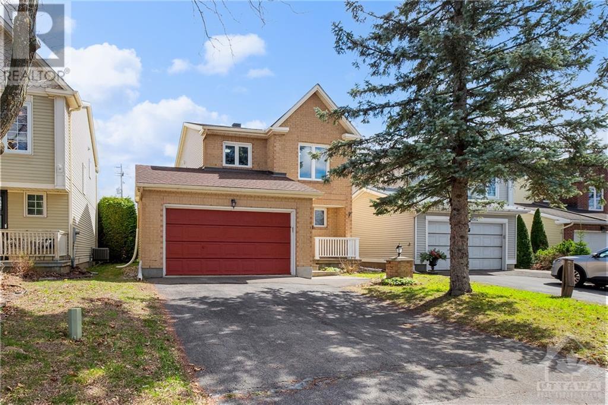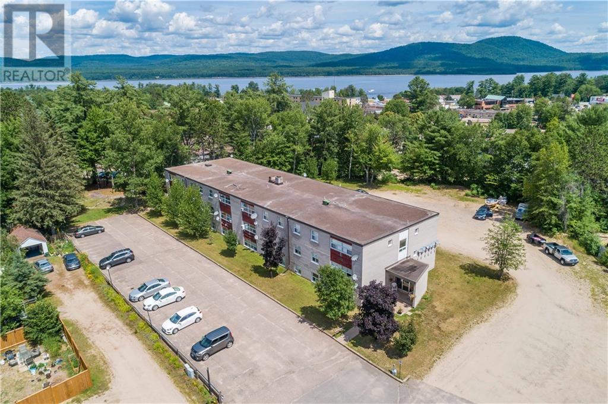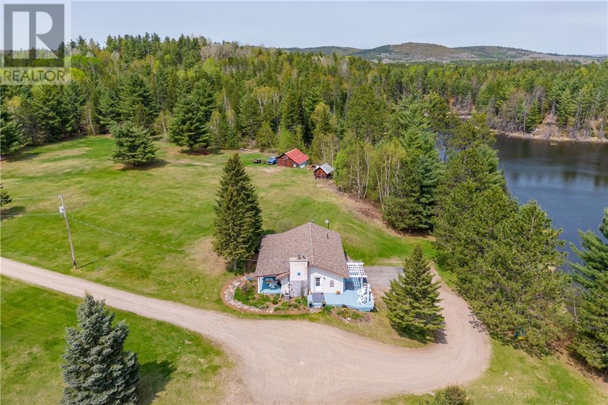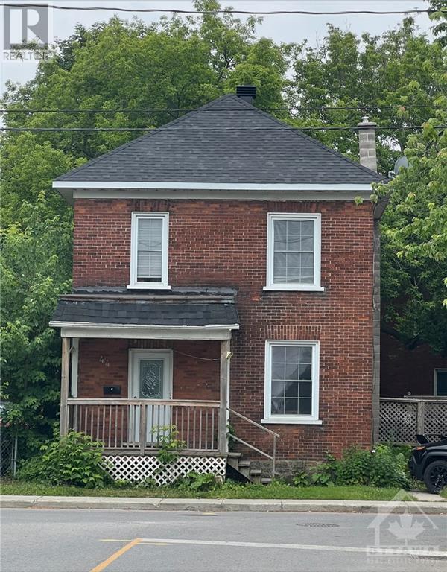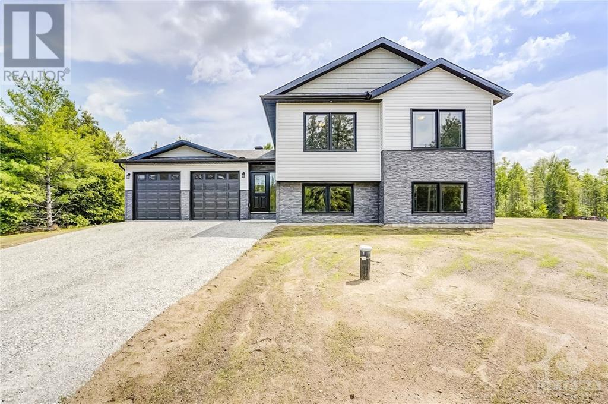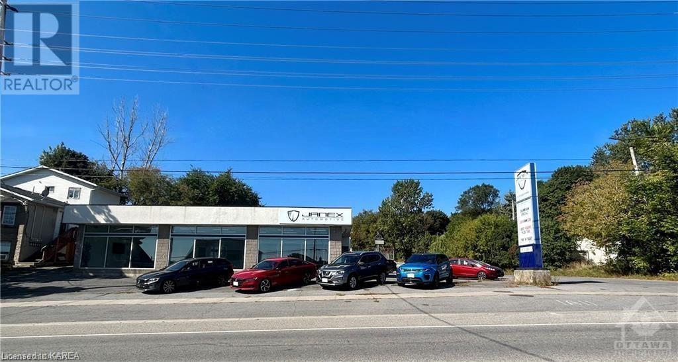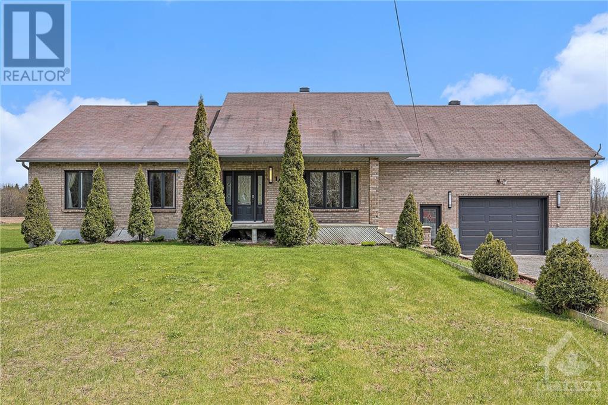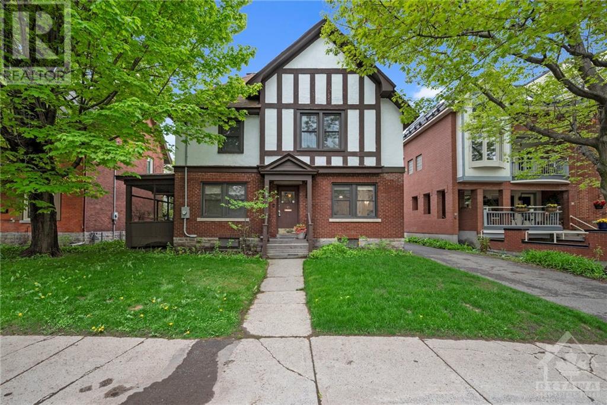2106 COUNTY RD 2 ROAD
Johnstown, Ontario K0E1T1
| Bathroom Total | 2 |
| Bedrooms Total | 4 |
| Half Bathrooms Total | 0 |
| Year Built | 1976 |
| Cooling Type | Central air conditioning |
| Flooring Type | Hardwood, Laminate, Vinyl |
| Heating Type | Forced air |
| Heating Fuel | Propane |
| Stories Total | 1 |
| Laundry room | Basement | 11'1" x 8'10" |
| 3pc Bathroom | Basement | Measurements not available |
| Other | Basement | 10'7" x 9'9" |
| Utility room | Basement | 10'11" x 8'1" |
| Recreation room | Basement | 20'8" x 11'11" |
| Bedroom | Basement | 13'1" x 12'8" |
| Dining room | Main level | 12'7" x 9'1" |
| Living room | Main level | 15'5" x 13'6" |
| Kitchen | Main level | 12'1" x 9'2" |
| Bedroom | Main level | 11'1" x 8'8" |
| 4pc Bathroom | Main level | Measurements not available |
| Primary Bedroom | Main level | 12'0" x 10'0" |
| Bedroom | Main level | 11'10" x 10'1" |
YOU MIGHT ALSO LIKE THESE LISTINGS
Previous
Next



