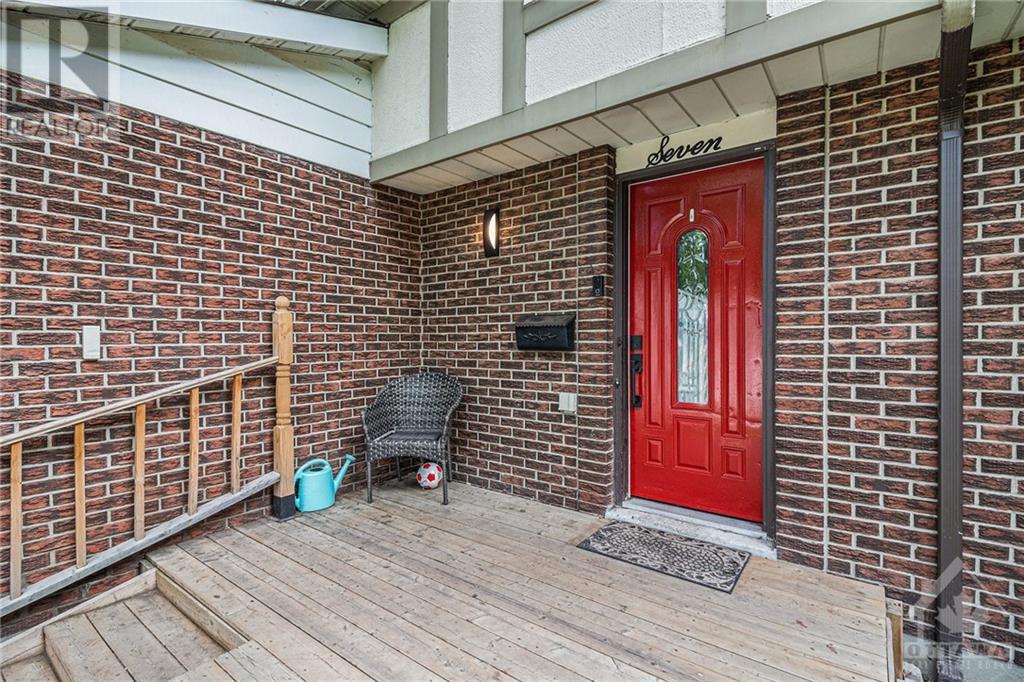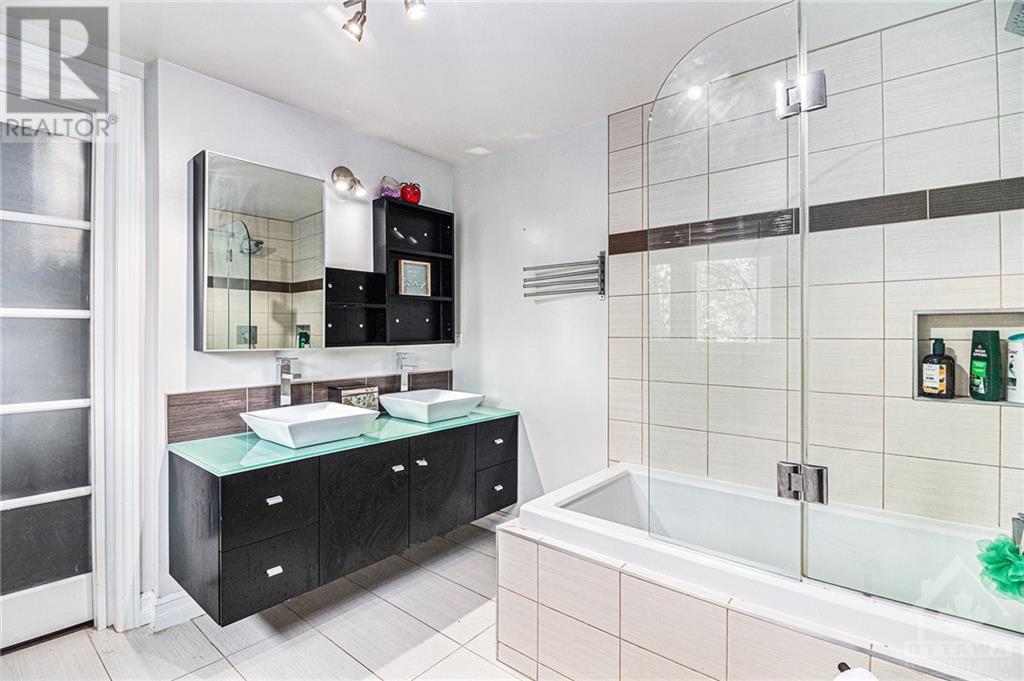7 EASTPARK DRIVE
Ottawa, Ontario K1B3Z7
$699,900
ID# 1405385
| Bathroom Total | 3 |
| Bedrooms Total | 3 |
| Half Bathrooms Total | 1 |
| Year Built | 1971 |
| Cooling Type | Central air conditioning |
| Flooring Type | Hardwood, Laminate, Ceramic |
| Heating Type | Forced air |
| Heating Fuel | Natural gas |
| Stories Total | 2 |
| Bedroom | Second level | 11'0" x 8'11" |
| Bedroom | Second level | 12'0" x 7'11" |
| Primary Bedroom | Second level | 12'2" x 10'0" |
| 5pc Ensuite bath | Second level | 9'2" x 8'9" |
| Hobby room | Basement | 9'6" x 8'7" |
| Recreation room | Basement | 23'0" x 10'11" |
| Living room | Main level | 17'6" x 11'6" |
| Dining room | Main level | 10'2" x 8'11" |
| Kitchen | Main level | 12'10" x 9'8" |
| Family room | Main level | 14'9" x 9'11" |
YOU MIGHT ALSO LIKE THESE LISTINGS
Previous
Next






















































