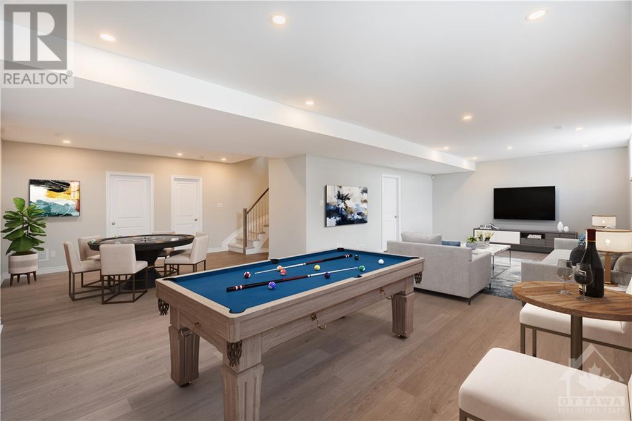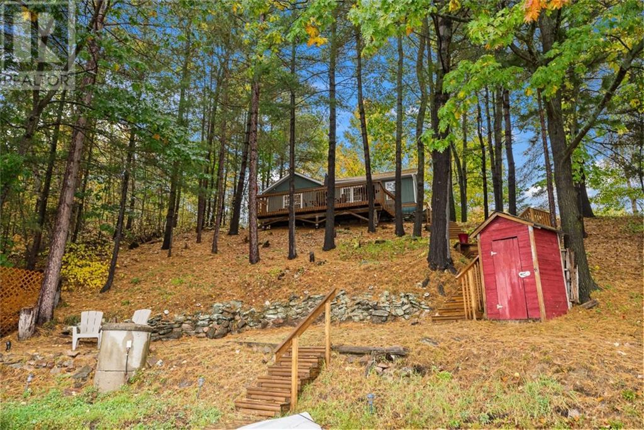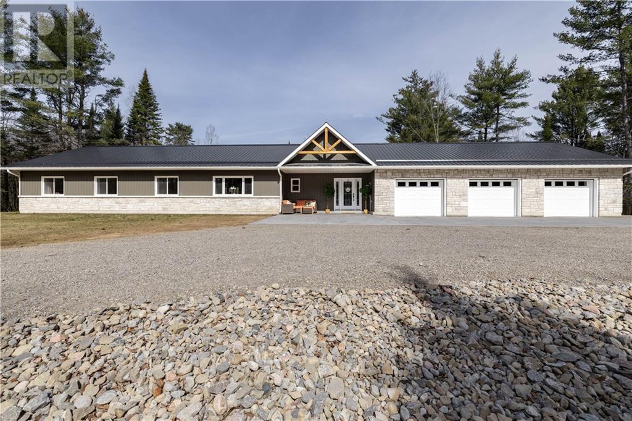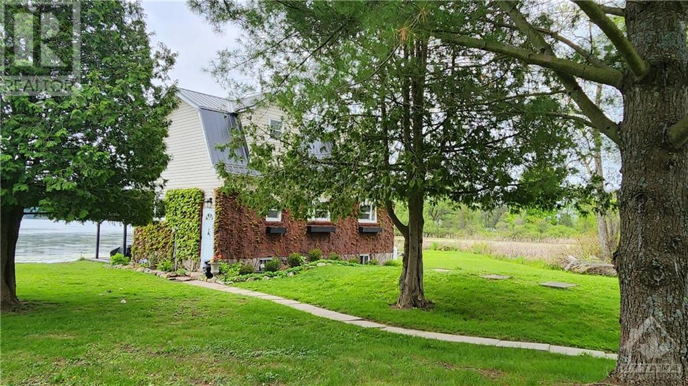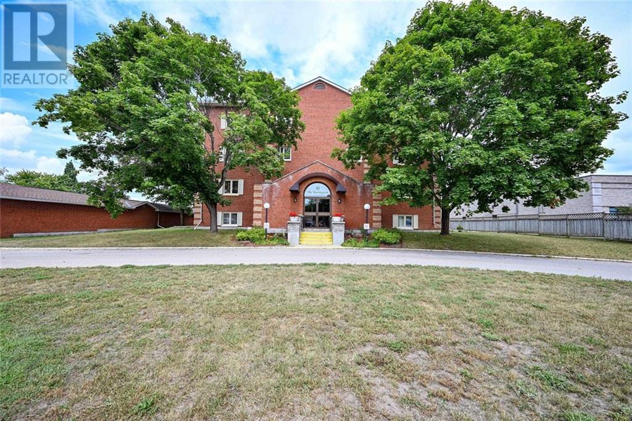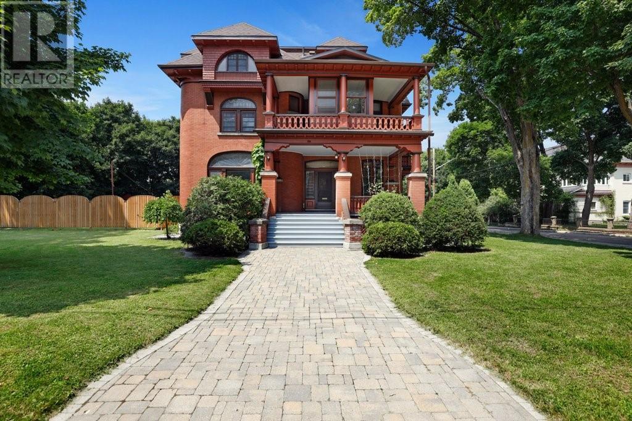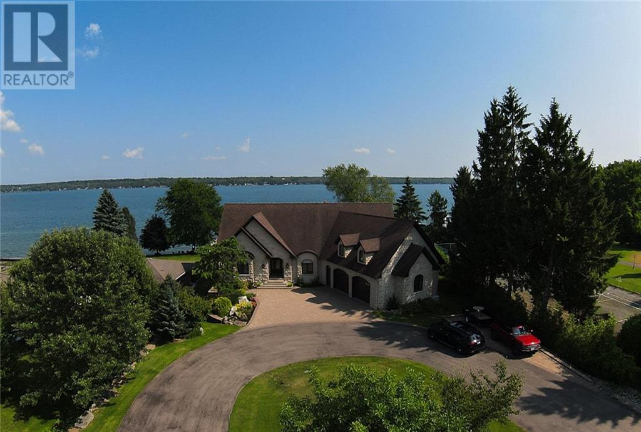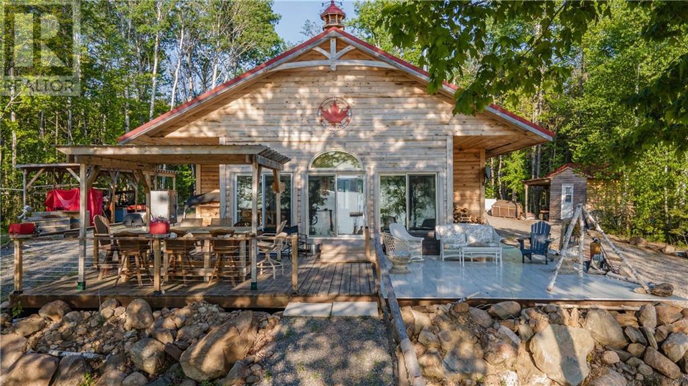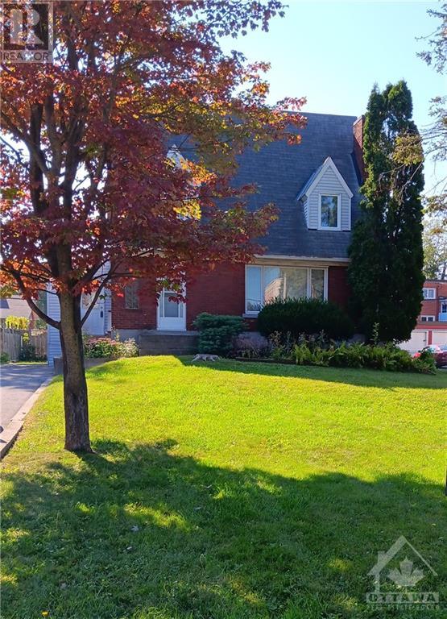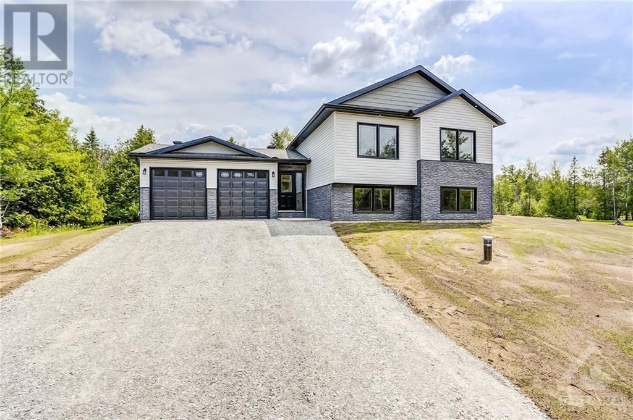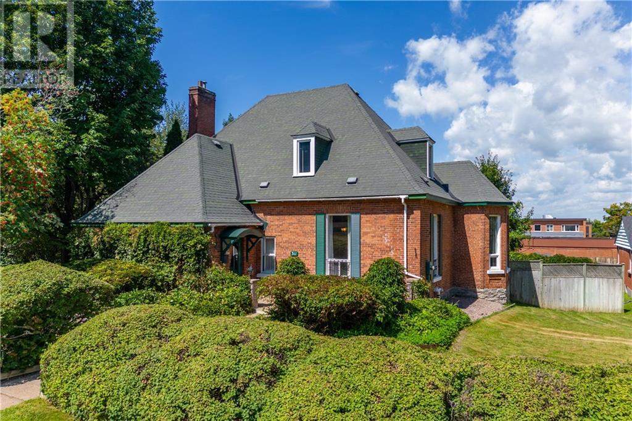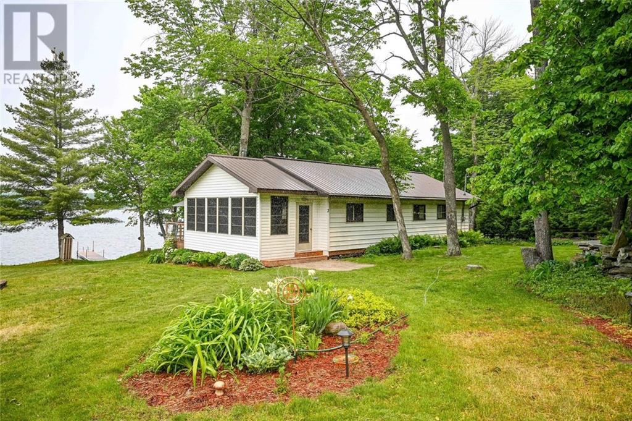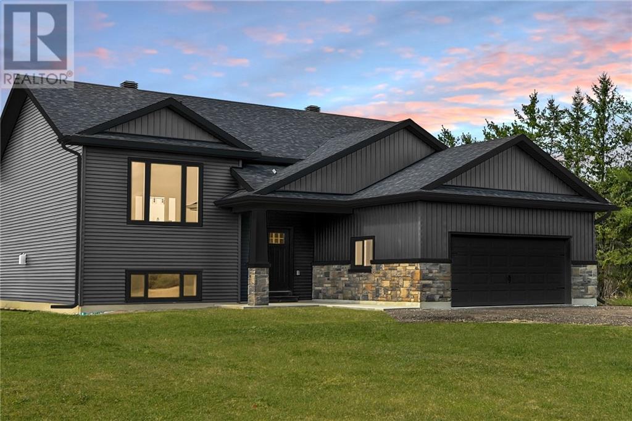399 HEPATICA WAY
Orleans, Ontario K4A0Z1
$1,275,000
ID# 1400579
| Bathroom Total | 5 |
| Bedrooms Total | 4 |
| Half Bathrooms Total | 0 |
| Year Built | 2018 |
| Cooling Type | Central air conditioning |
| Flooring Type | Wall-to-wall carpet, Hardwood, Tile |
| Heating Type | Forced air |
| Heating Fuel | Natural gas |
| Stories Total | 2 |
| Primary Bedroom | Second level | 23'5" x 16'6" |
| 5pc Ensuite bath | Second level | Measurements not available |
| Other | Second level | Measurements not available |
| Bedroom | Second level | 12'3" x 16'6" |
| 3pc Ensuite bath | Second level | Measurements not available |
| Other | Second level | Measurements not available |
| Bedroom | Second level | 16'11" x 13'0" |
| Other | Second level | Measurements not available |
| Full bathroom | Second level | Measurements not available |
| Bedroom | Second level | 11'11" x 14'0" |
| Other | Second level | Measurements not available |
| Laundry room | Basement | Measurements not available |
| Recreation room | Basement | Measurements not available |
| Full bathroom | Basement | Measurements not available |
| Storage | Basement | Measurements not available |
| Utility room | Basement | Measurements not available |
| Foyer | Main level | Measurements not available |
| Den | Main level | 9'0" x 11'6" |
| Living room | Main level | 17'0" x 11'0" |
| Dining room | Main level | 16'0" x 11'0" |
| Kitchen | Main level | 13'6" x 12'6" |
| Eating area | Main level | 9'10" x 16'5" |
| Family room | Main level | 14'6" x 17'6" |
| Mud room | Main level | Measurements not available |
| Full bathroom | Main level | Measurements not available |
YOU MIGHT ALSO LIKE THESE LISTINGS
Previous
Next
























