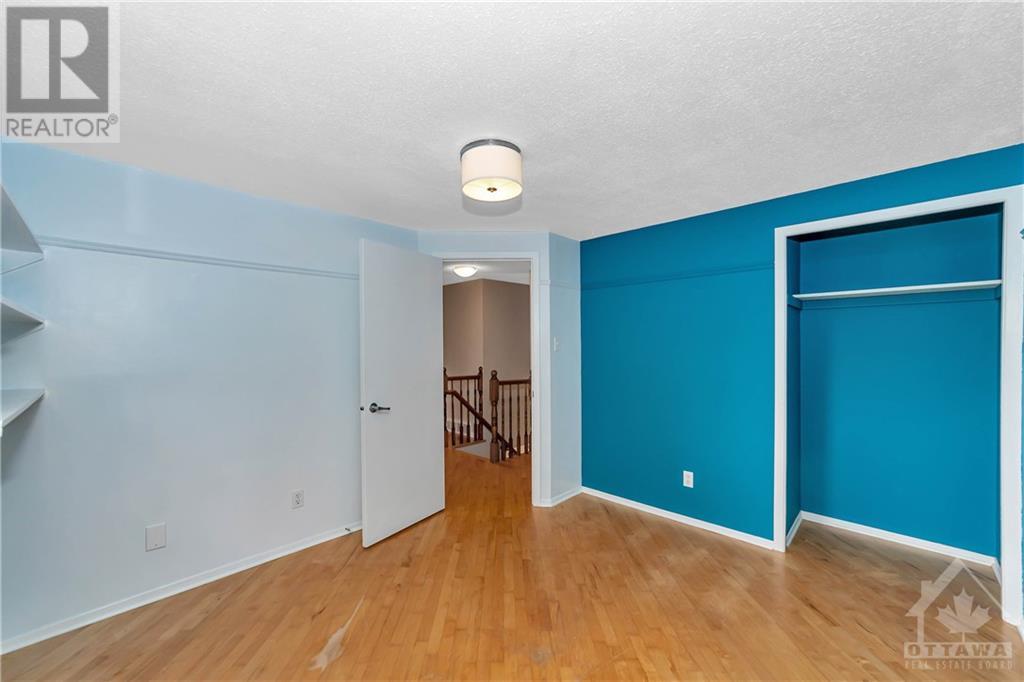1721 MEADOWVIEW CRESCENT
Ottawa, Ontario K1C1T9
$749,900
ID# 1405811
| Bathroom Total | 3 |
| Bedrooms Total | 4 |
| Half Bathrooms Total | 1 |
| Year Built | 1975 |
| Cooling Type | Central air conditioning |
| Flooring Type | Hardwood, Laminate, Ceramic |
| Heating Type | Forced air |
| Heating Fuel | Natural gas |
| Stories Total | 2 |
| Primary Bedroom | Second level | 16'2" x 12'2" |
| 3pc Ensuite bath | Second level | Measurements not available |
| Bedroom | Second level | 13'10" x 11'10" |
| Bedroom | Second level | 11'0" x 10'7" |
| Bedroom | Second level | 11'1" x 9'9" |
| Full bathroom | Second level | Measurements not available |
| Recreation room | Basement | 26'5" x 11'2" |
| Laundry room | Basement | Measurements not available |
| Utility room | Basement | 26'5" x 18'4" |
| Living room | Main level | 18'11" x 11'9" |
| Dining room | Main level | 11'10" x 11'10" |
| Kitchen | Main level | 15'5" x 10'8" |
| Family room/Fireplace | Main level | 15'6" x 11'10" |
| 2pc Bathroom | Main level | Measurements not available |
| Other | Main level | 5'5" x 4'3" |
YOU MIGHT ALSO LIKE THESE LISTINGS
Previous
Next























































