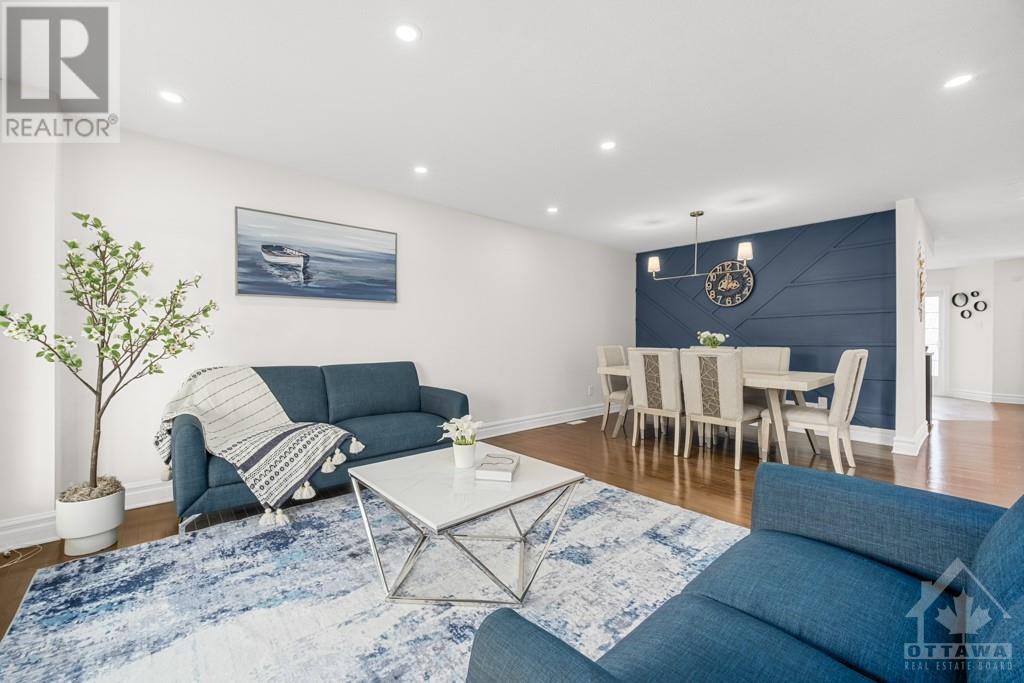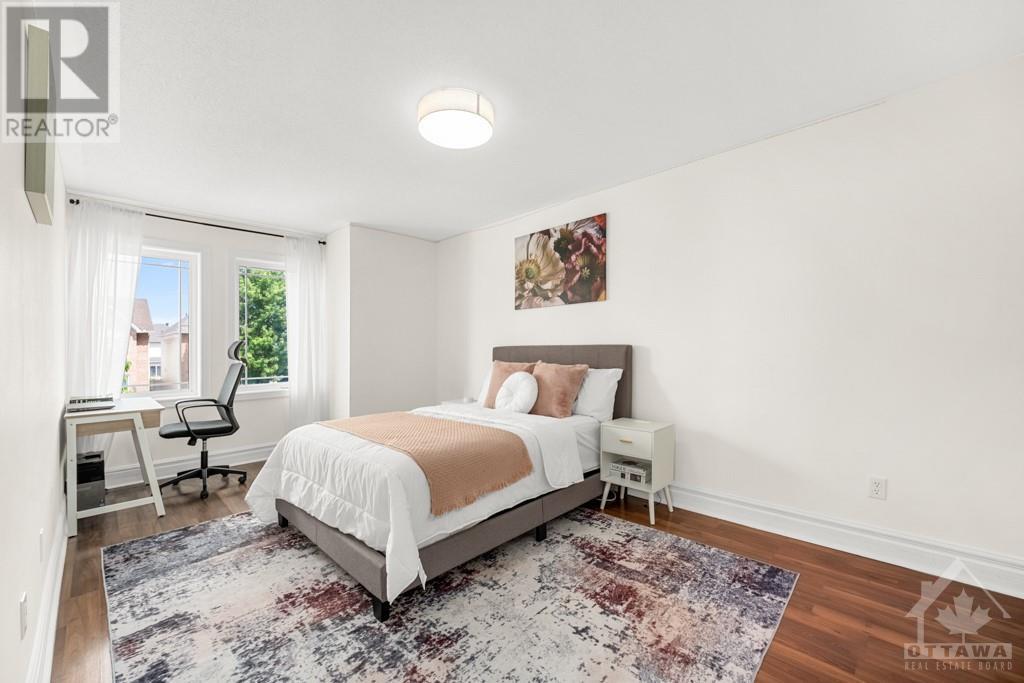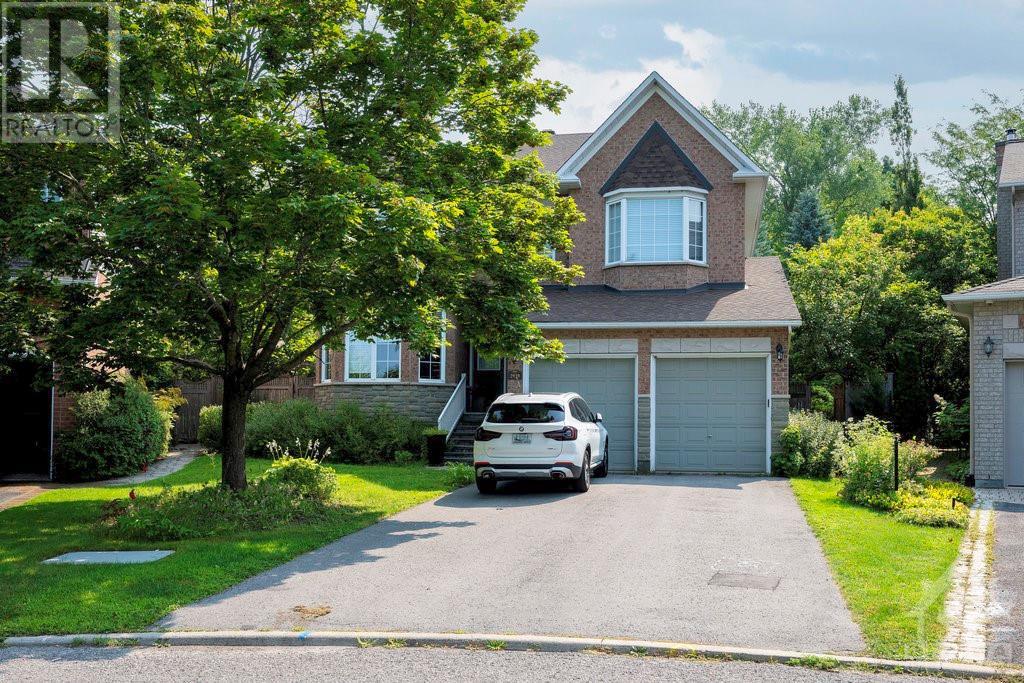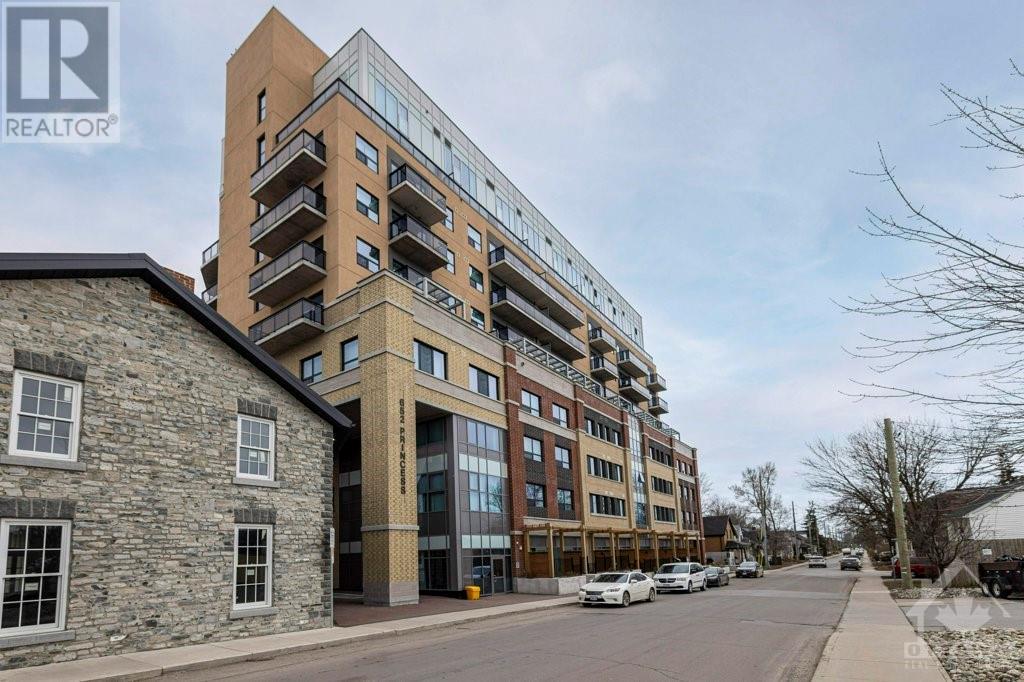501 LAKERIDGE DRIVE
Ottawa, Ontario K4A5G2
| Bathroom Total | 4 |
| Bedrooms Total | 4 |
| Half Bathrooms Total | 1 |
| Year Built | 2006 |
| Cooling Type | Central air conditioning |
| Flooring Type | Hardwood, Laminate, Tile |
| Heating Type | Forced air |
| Heating Fuel | Natural gas |
| Stories Total | 2 |
| Primary Bedroom | Second level | 17'7" x 12'4" |
| 4pc Ensuite bath | Second level | 8'5" x 8'3" |
| Other | Second level | Measurements not available |
| Bedroom | Second level | 15'2" x 10'0" |
| Bedroom | Second level | 10'0" x 9'2" |
| Full bathroom | Second level | 10'0" x 5'5" |
| Bedroom | Lower level | 12'0" x 10'0" |
| Full bathroom | Lower level | 8'5" x 5'0" |
| Recreation room | Lower level | 17'7" x 17'0" |
| Laundry room | Lower level | Measurements not available |
| Foyer | Main level | 7'0" x 6'0" |
| Living room | Main level | 12'9" x 11'0" |
| Dining room | Main level | 12'9" x 10'0" |
| Kitchen | Main level | 18'0" x 11'0" |
| Family room | Main level | 18'2" x 12'6" |
| Partial bathroom | Main level | Measurements not available |
YOU MIGHT ALSO LIKE THESE LISTINGS
Previous
Next























































