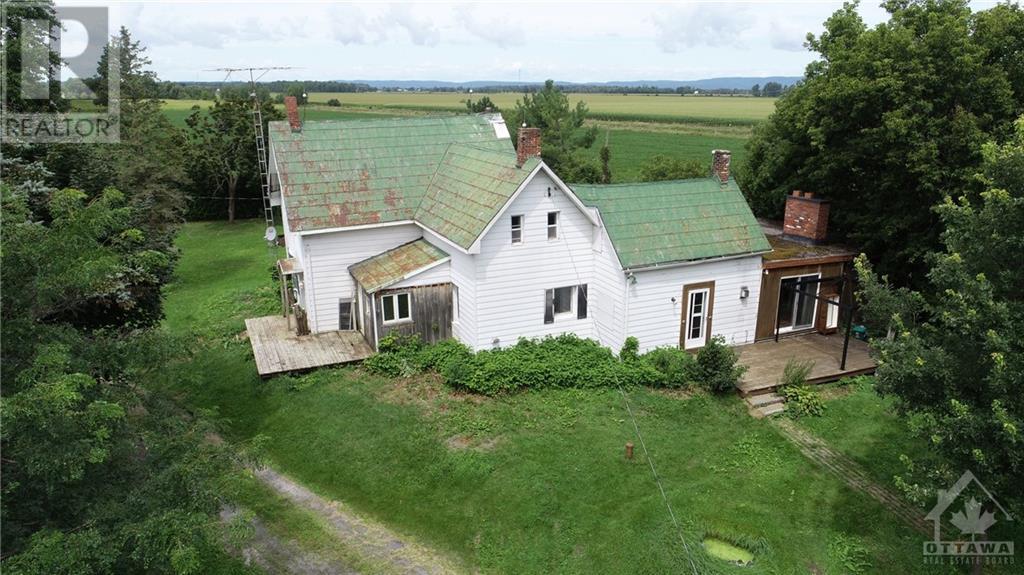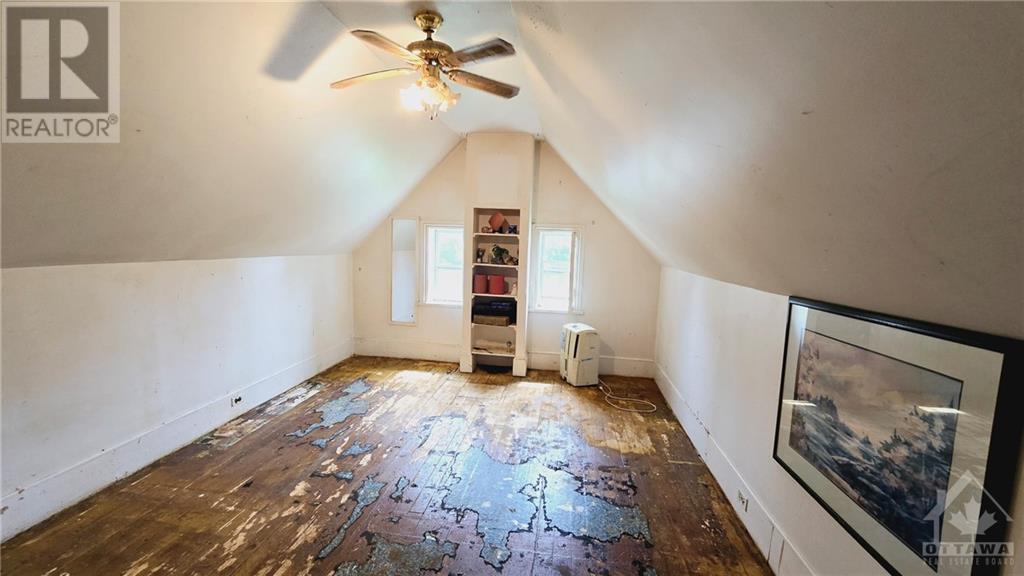3448 WOODKILTON ROAD
Woodlawn, Ontario K0A3M0
| Bathroom Total | 2 |
| Bedrooms Total | 4 |
| Half Bathrooms Total | 0 |
| Year Built | 1900 |
| Cooling Type | None |
| Flooring Type | Wall-to-wall carpet, Mixed Flooring, Hardwood, Wood |
| Heating Type | Forced air |
| Heating Fuel | Propane |
| Stories Total | 2 |
| Primary Bedroom | Second level | 16'9" x 11'9" |
| Bedroom | Second level | 11'9" x 11'1" |
| Bedroom | Second level | 9'6" x 10'4" |
| 4pc Bathroom | Second level | 6'11" x 8'4" |
| Living room | Main level | 11'4" x 14'2" |
| Dining room | Main level | 10'8" x 18'10" |
| Kitchen | Main level | 11'9" x 16'9" |
| Enclosed porch | Main level | 8'10" x 10'5" |
| Living room/Fireplace | Secondary Dwelling Unit | 12'0" x 22'5" |
| Kitchen | Secondary Dwelling Unit | 9'7" x 11'10" |
| Primary Bedroom | Secondary Dwelling Unit | 21'10" x 9'1" |
| 4pc Bathroom | Secondary Dwelling Unit | 6'10" x 4'11" |
YOU MIGHT ALSO LIKE THESE LISTINGS
Previous
Next





















































