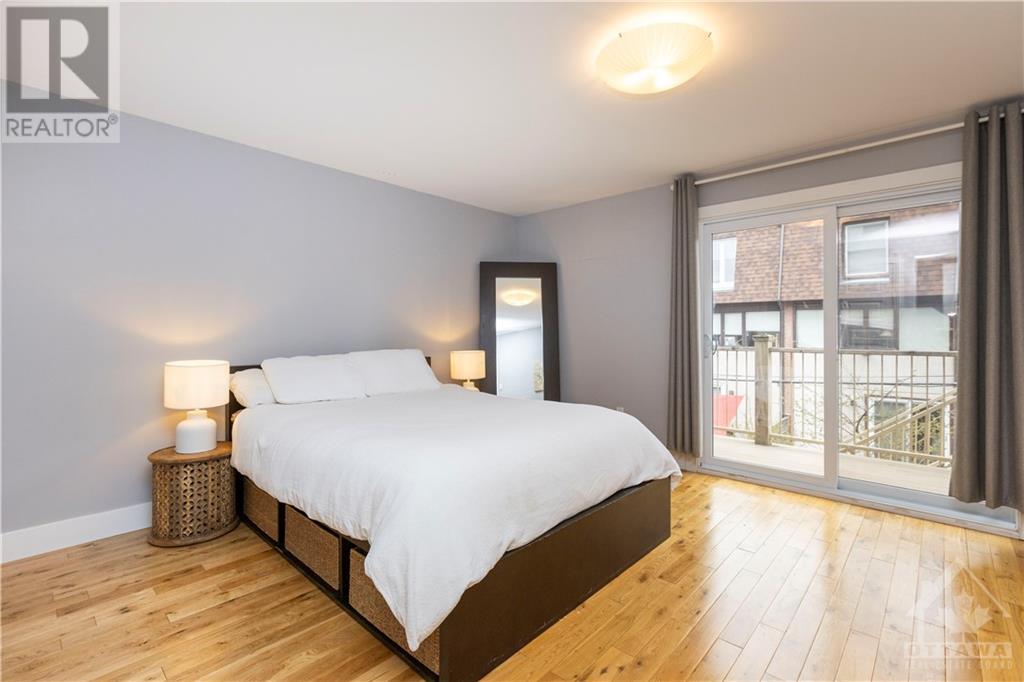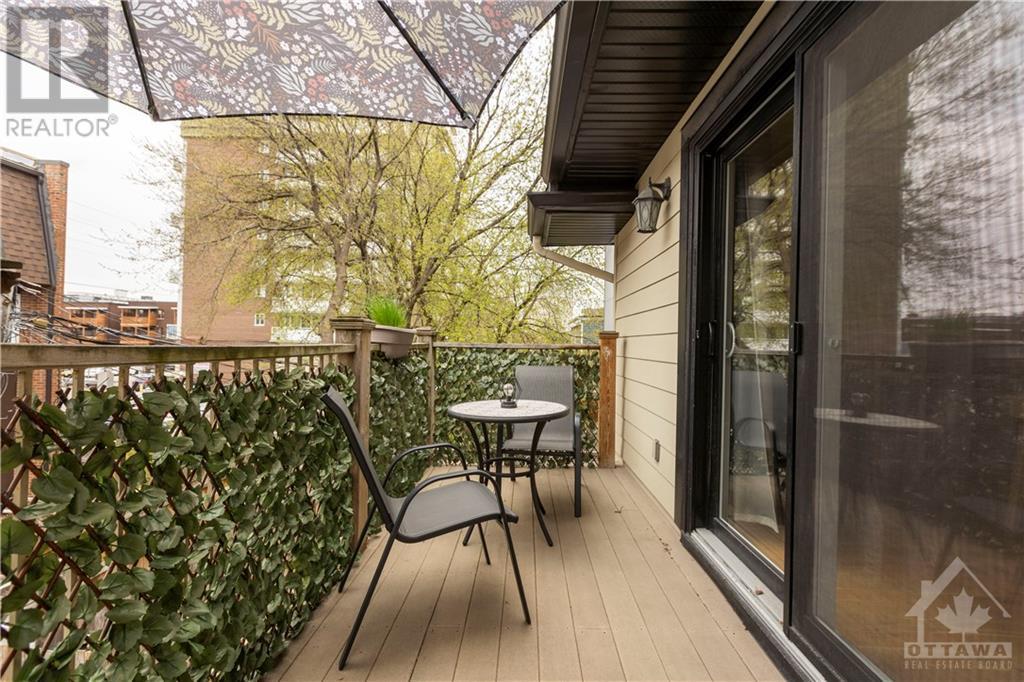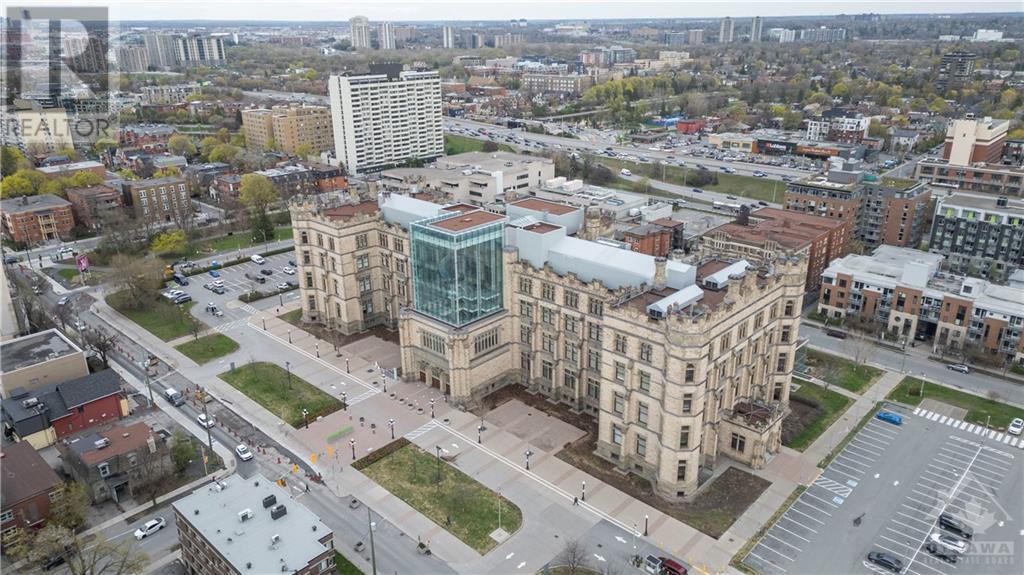271 MCLEOD STREET UNIT#2
Ottawa, Ontario K2P1A1
| Bathroom Total | 3 |
| Bedrooms Total | 2 |
| Half Bathrooms Total | 1 |
| Year Built | 2010 |
| Cooling Type | Central air conditioning |
| Flooring Type | Hardwood, Tile |
| Heating Type | Forced air |
| Heating Fuel | Natural gas |
| Stories Total | 1 |
| Living room | Main level | 18'4" x 13'3" |
| Dining room | Main level | 11'1" x 6'10" |
| Kitchen | Main level | 12'2" x 9'9" |
| Partial bathroom | Main level | 10'10" x 3'7" |
| Primary Bedroom | Main level | 14'10" x 13'5" |
| 4pc Ensuite bath | Main level | 6'6" x 5'1" |
| Bedroom | Main level | 14'7" x 13'3" |
| 4pc Ensuite bath | Main level | 6'6" x 5'1" |
YOU MIGHT ALSO LIKE THESE LISTINGS
Previous
Next





















































