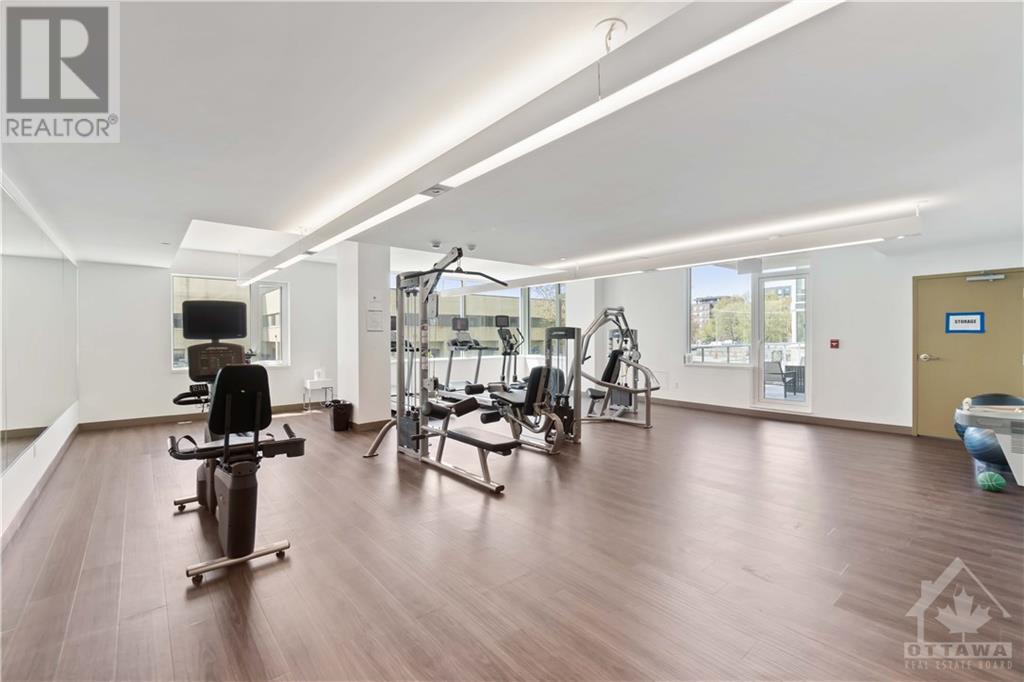570 DE MAZENOD AVENUE UNIT#306
Ottawa, Ontario K1S5X2
| Bathroom Total | 2 |
| Bedrooms Total | 2 |
| Half Bathrooms Total | 0 |
| Year Built | 2021 |
| Cooling Type | Central air conditioning |
| Flooring Type | Hardwood, Tile |
| Heating Type | Forced air |
| Heating Fuel | Natural gas |
| Stories Total | 1 |
| Living room | Main level | 11'2" x 14'1" |
| Kitchen | Main level | 11'2" x 14'1" |
| Primary Bedroom | Main level | 13'11" x 10'0" |
| 3pc Ensuite bath | Main level | 7'8" x 6'7" |
| Bedroom | Main level | 10'0" x 9'8" |
| Full bathroom | Main level | 8'5" x 6'11" |
| Laundry room | Main level | Measurements not available |
| Foyer | Main level | Measurements not available |
YOU MIGHT ALSO LIKE THESE LISTINGS
Previous
Next






















































