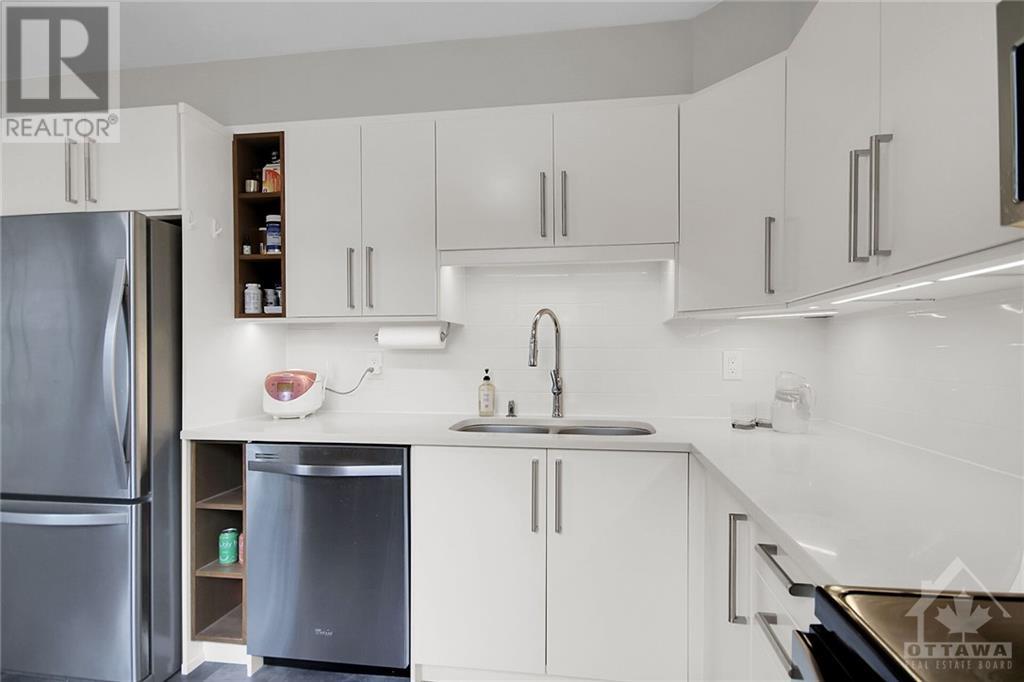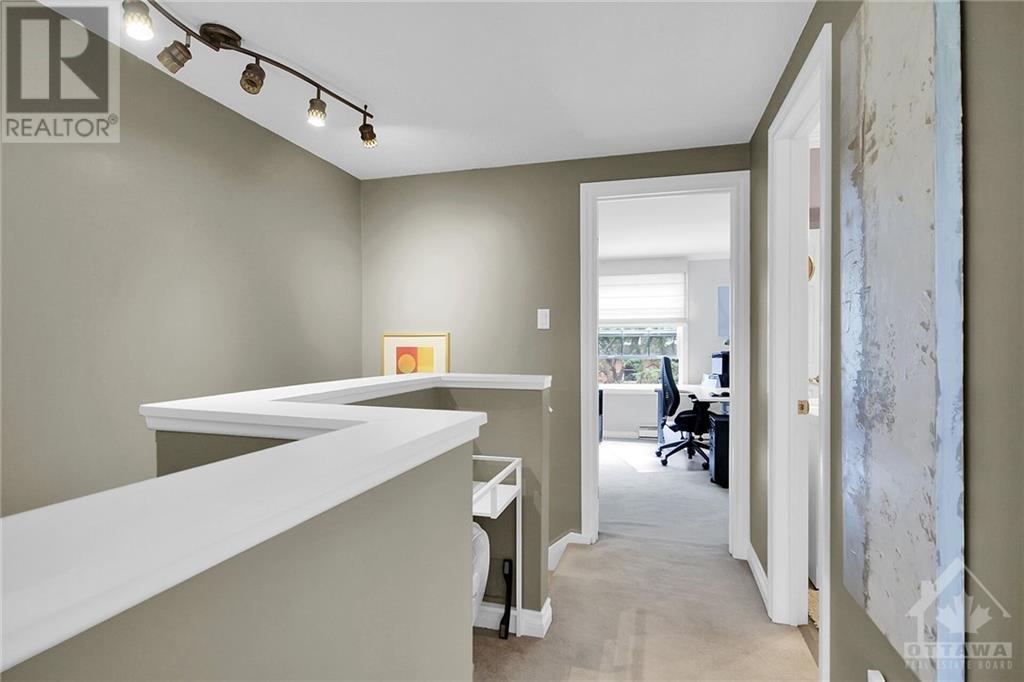92 APPLEBY PRIVATE
Ottawa, Ontario K2C3P4
| Bathroom Total | 3 |
| Bedrooms Total | 3 |
| Half Bathrooms Total | 1 |
| Year Built | 1978 |
| Cooling Type | Window air conditioner |
| Flooring Type | Wall-to-wall carpet, Laminate, Tile |
| Heating Type | Baseboard heaters |
| Heating Fuel | Electric |
| Stories Total | 3 |
| Living room/Fireplace | Second level | 18'11" x 11'2" |
| Dining room | Second level | 10'7" x 8'2" |
| Other | Second level | 10'6" x 3'0" |
| Kitchen | Second level | 15'10" x 9'9" |
| 3pc Ensuite bath | Third level | 5'1" x 5'2" |
| Primary Bedroom | Third level | 11'2" x 16'8" |
| 4pc Bathroom | Third level | 4'0" x 7'0" |
| Other | Third level | 10'1" x 3'0" |
| Bedroom | Third level | 9'11" x 12'6" |
| Bedroom | Third level | 9'6" x 8'7" |
| Foyer | Main level | 17'8" x 4'10" |
| 2pc Bathroom | Main level | 4'1" x 4'8" |
| Den | Main level | 9'11" x 15'10" |
YOU MIGHT ALSO LIKE THESE LISTINGS
Previous
Next























































