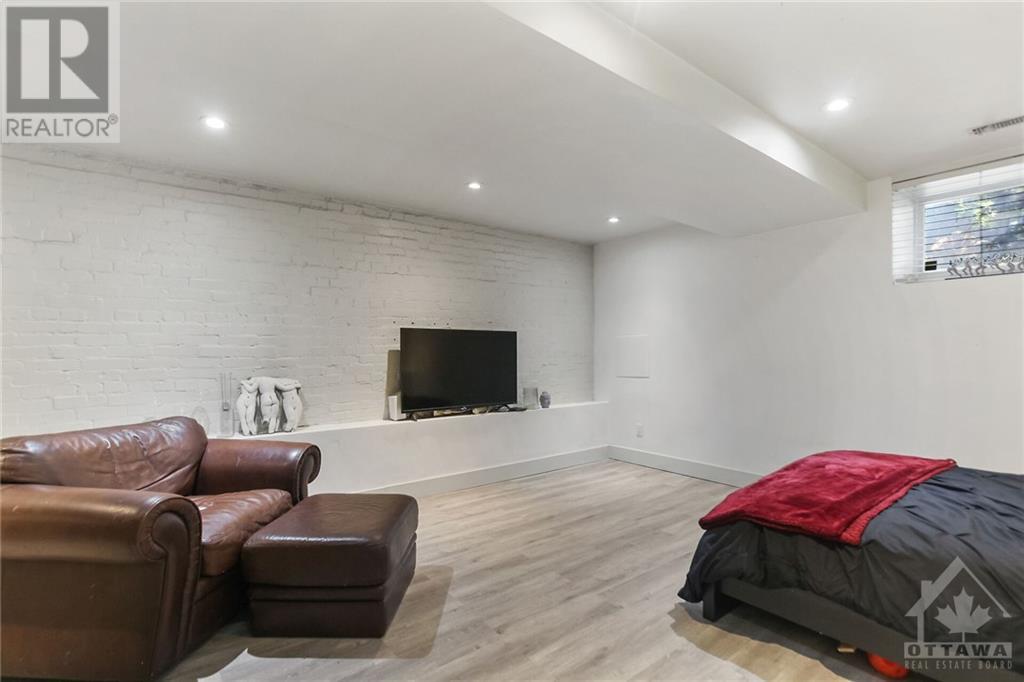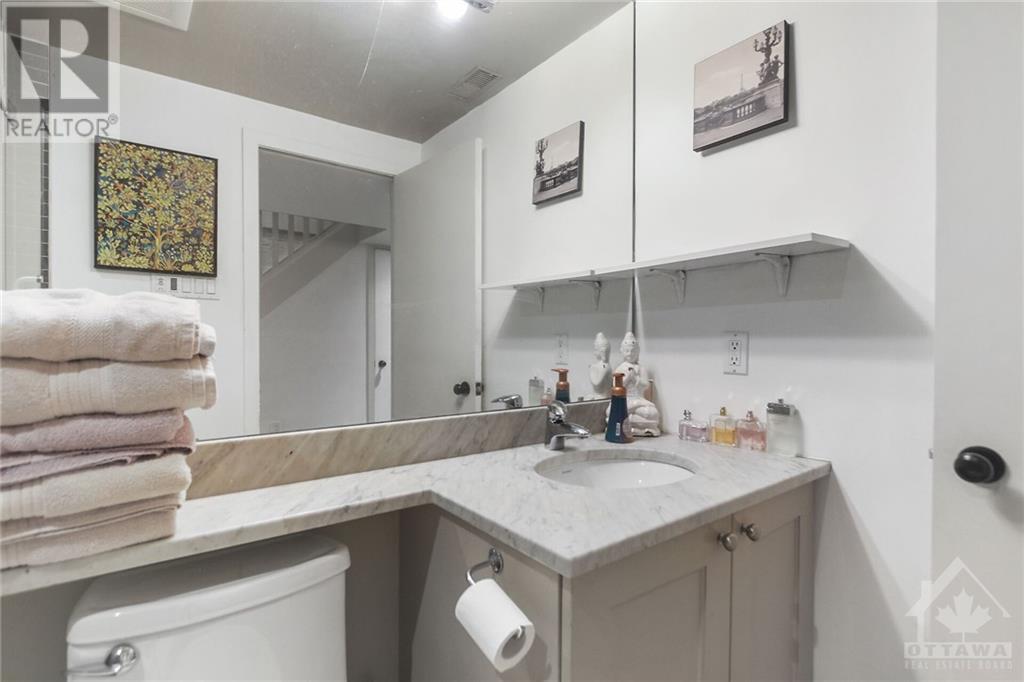4 CORNWALL STREET
Ottawa, Ontario K1N7P8
| Bathroom Total | 2 |
| Bedrooms Total | 3 |
| Half Bathrooms Total | 0 |
| Year Built | 1907 |
| Cooling Type | Central air conditioning |
| Flooring Type | Wall-to-wall carpet, Hardwood, Laminate |
| Heating Type | Forced air |
| Heating Fuel | Natural gas |
| Stories Total | 2 |
| Primary Bedroom | Second level | 15'0" x 12'0" |
| Bedroom | Second level | 11'4" x 8'0" |
| Bedroom | Second level | 10'8" x 9'6" |
| Full bathroom | Second level | 7'0" x 5'6" |
| Family room | Basement | 15'4" x 15'0" |
| Laundry room | Basement | 9'6" x 9'3" |
| Den | Basement | 9'0" x 7'5" |
| 3pc Bathroom | Basement | 8'0" x 5'0" |
| Storage | Basement | 8'0" x 2'6" |
| Living room/Dining room | Main level | 25'0" x 12'0" |
| Kitchen | Main level | 13'1" x 11'0" |
YOU MIGHT ALSO LIKE THESE LISTINGS
Previous
Next























































