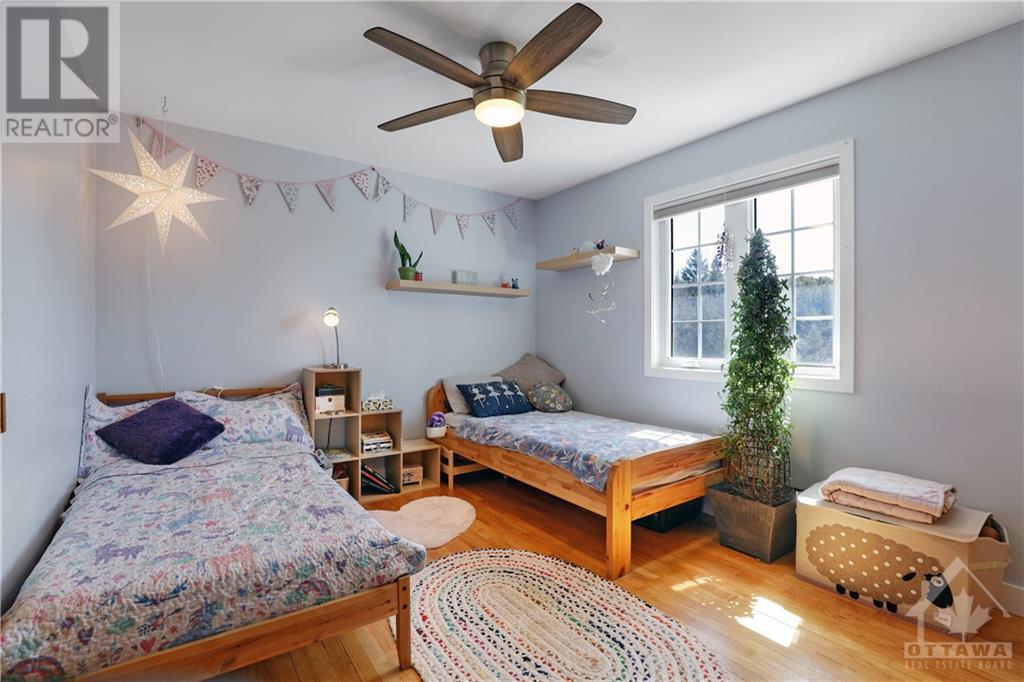8286 RODNEY FARM DRIVE
Metcalfe, Ontario K0A2P0
$4,500
ID# 1406499
| Bathroom Total | 4 |
| Bedrooms Total | 7 |
| Half Bathrooms Total | 1 |
| Year Built | 1986 |
| Cooling Type | Central air conditioning |
| Flooring Type | Mixed Flooring, Hardwood, Ceramic |
| Heating Type | Forced air |
| Heating Fuel | Propane |
| Stories Total | 2 |
| Primary Bedroom | Second level | 17'7" x 15'1" |
| 4pc Ensuite bath | Second level | 8'1" x 7'10" |
| Family room | Basement | 17'7" x 14'10" |
| Foyer | Main level | 19'0" x 9'8" |
| Family room | Main level | 15'11" x 15'1" |
| Dining room | Main level | 14'5" x 15'10" |
| Kitchen | Secondary Dwelling Unit | 15'10" x 15'9" |
YOU MIGHT ALSO LIKE THESE LISTINGS
Previous
Next

















































