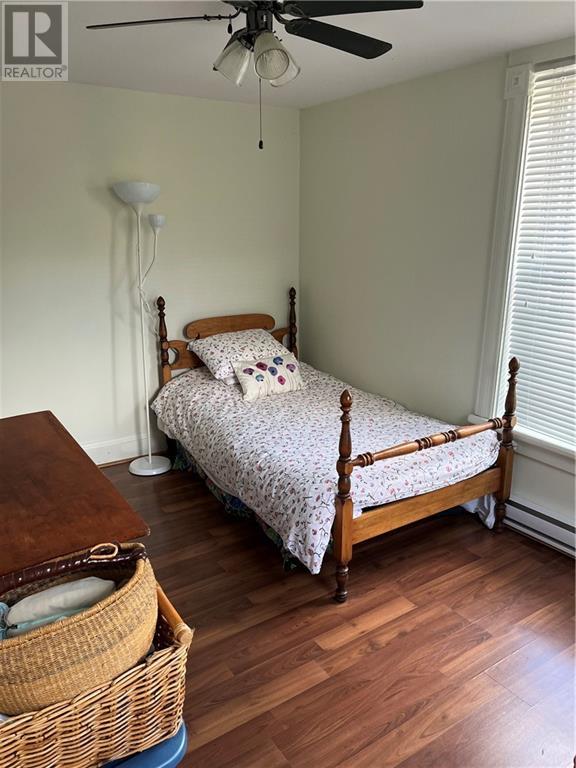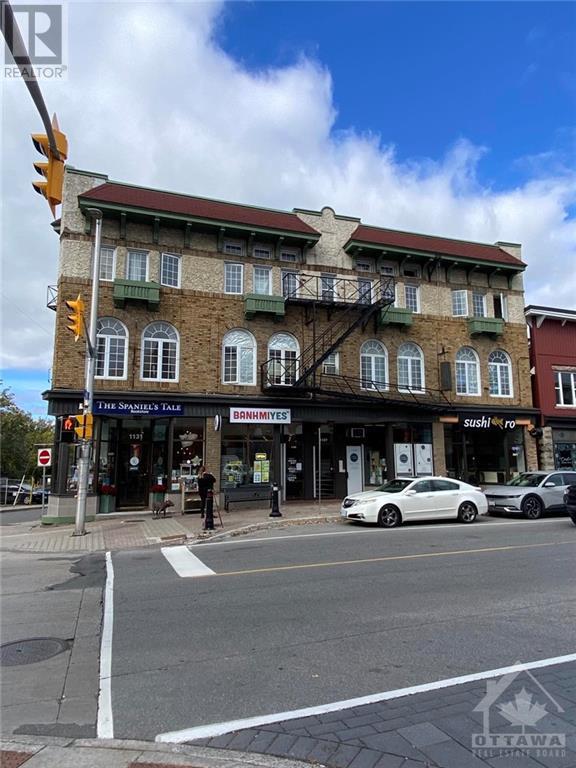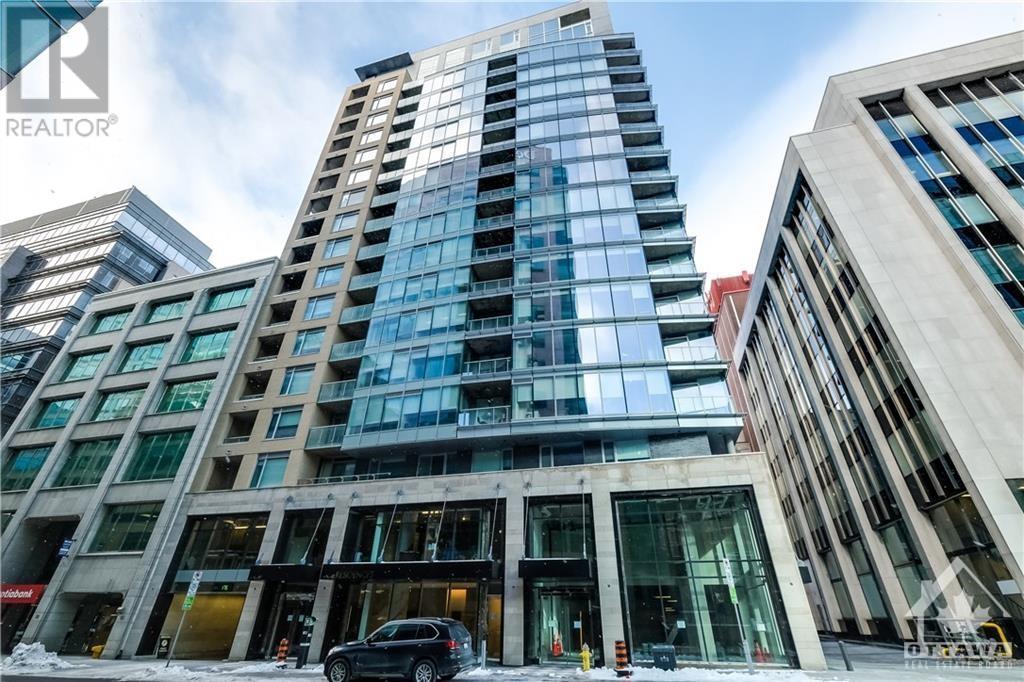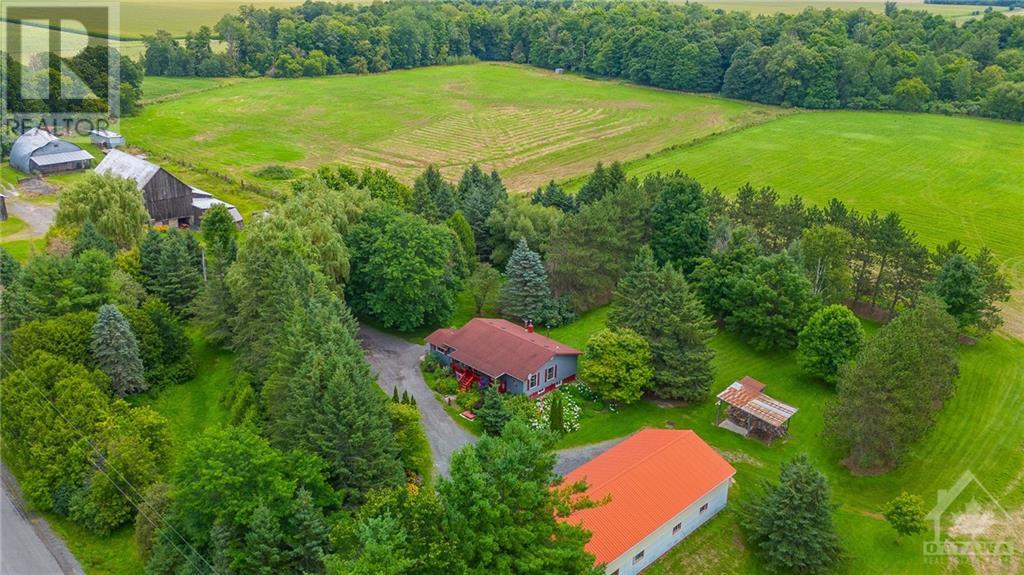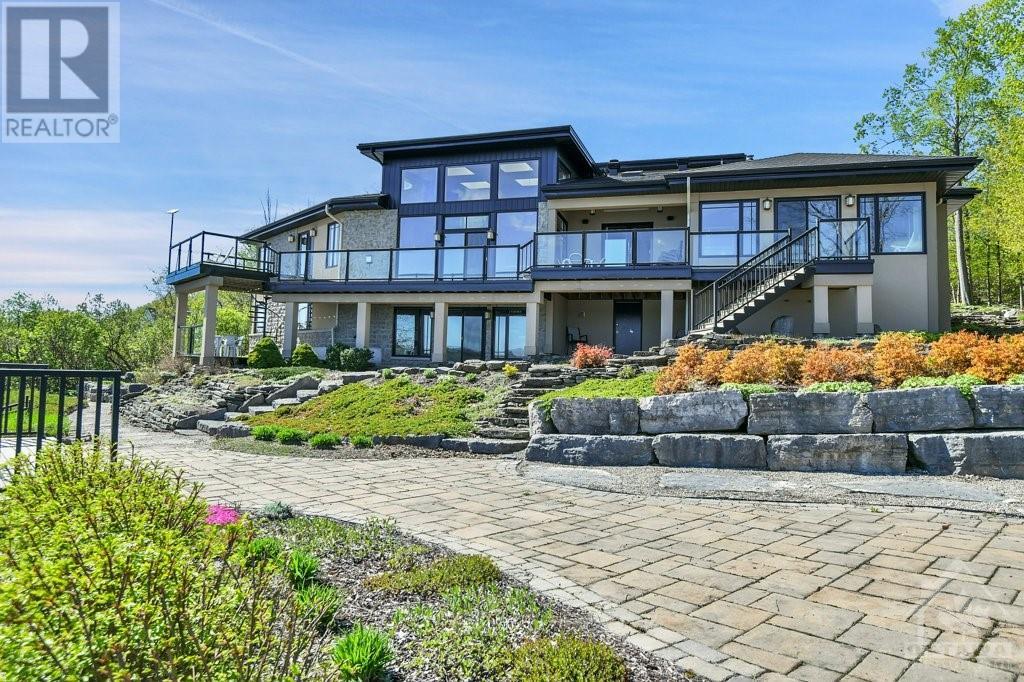1253 COUNTY 2 ROAD
Maitland, Ontario K0E1P0
$569,000
ID# 1406421
| Bathroom Total | 2 |
| Bedrooms Total | 4 |
| Half Bathrooms Total | 0 |
| Year Built | 1829 |
| Cooling Type | None |
| Flooring Type | Mixed Flooring |
| Heating Type | Baseboard heaters |
| Heating Fuel | Electric |
| Stories Total | 2 |
| 4pc Bathroom | Second level | 9'0” x 8'0” |
| Living room | Second level | 11'6" x 12'6" |
| Kitchen | Second level | 11'5" x 7'0” |
| Bedroom | Second level | 11'9" x 11'5" |
| Bedroom | Second level | 7'5" x 16'0” |
| Other | Second level | 7'2" x 16'4" |
| Dining room | Main level | 14'7" x 10'0” |
| Kitchen | Main level | 15'1” x 12'3" |
| Living room/Fireplace | Main level | 14'6" x 17'0” |
| Bedroom | Main level | 13'3" x 10'11" |
| Foyer | Main level | 6'0” x 17'6" |
| Bedroom | Main level | 9'3" x 13'0" |
YOU MIGHT ALSO LIKE THESE LISTINGS
Previous
Next

Get In Touch
CHRIS DOLAN
Sales Representative
555 Legget Drive Suite 101
Kanata, Ontario
K2K 2X3
direct: 613-863-5857
The trade marks displayed on this site, including CREA®, MLS®, Multiple Listing Service®, and the associated logos and design marks are owned by the Canadian Real Estate Association. REALTOR® is a trade mark of REALTOR® Canada Inc., a corporation owned by Canadian Real Estate Association and the National Association of REALTORS®. Other trade marks may be owned by real estate boards and other third parties. Nothing contained on this site gives any user the right or license to use any trade mark displayed on this site without the express permission of the owner.
powered by WEBKITS



















