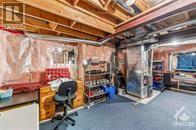8 BECKINGTON PRIVATE
Ottawa, Ontario K2P2N5
$3,000
ID# 1406592
| Bathroom Total | 3 |
| Bedrooms Total | 2 |
| Half Bathrooms Total | 1 |
| Year Built | 1998 |
| Cooling Type | Central air conditioning |
| Flooring Type | Wall-to-wall carpet, Hardwood, Ceramic |
| Heating Type | Forced air |
| Heating Fuel | Natural gas |
| Stories Total | 3 |
| Living room | Second level | 18'11" x 11'10" |
| Dining room | Second level | 11'1" x 10'1" |
| Kitchen | Second level | 10'0" x 10'0" |
| Primary Bedroom | Third level | 15'4" x 11'0" |
| 3pc Bathroom | Third level | 7'8" x 5'0" |
| Bedroom | Third level | 11'5" x 10'0" |
| 3pc Ensuite bath | Third level | 7'10" x 5'1" |
| Other | Third level | Measurements not available |
| Other | Basement | 20'11" x 13'3" |
| Family room | Main level | 14'9" x 11'3" |
| 2pc Bathroom | Main level | 5'2" x 5'0" |
YOU MIGHT ALSO LIKE THESE LISTINGS
Previous
Next






















































