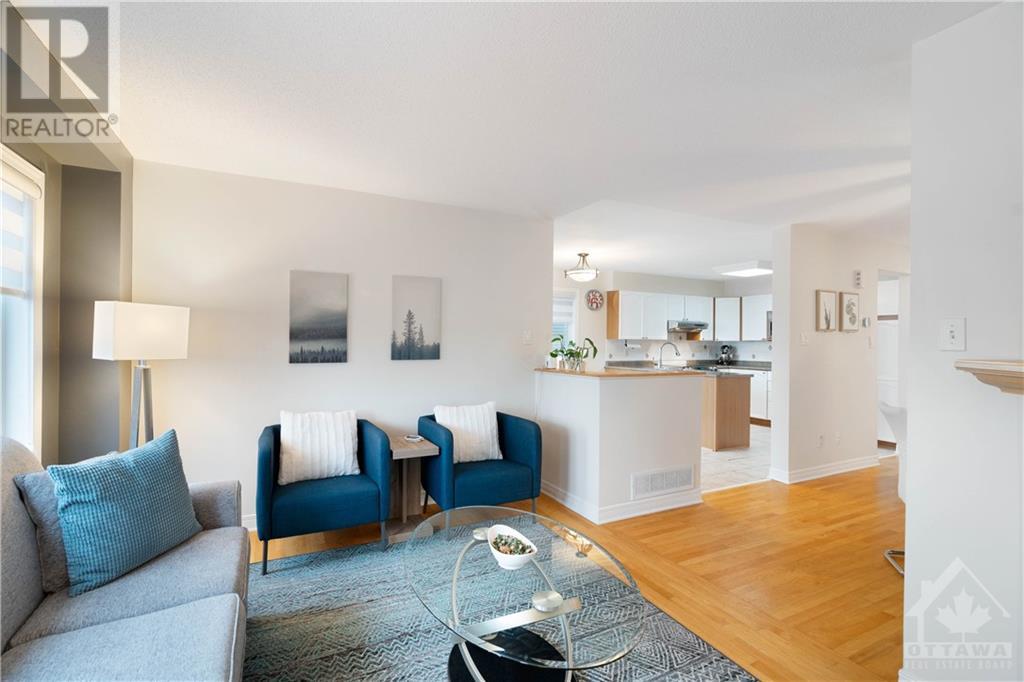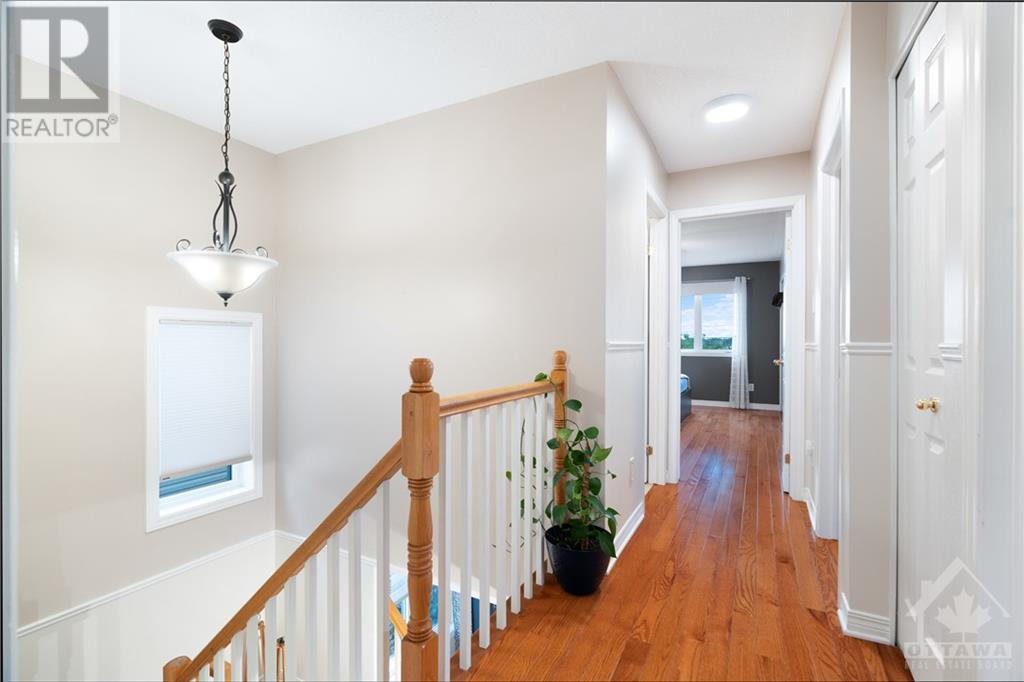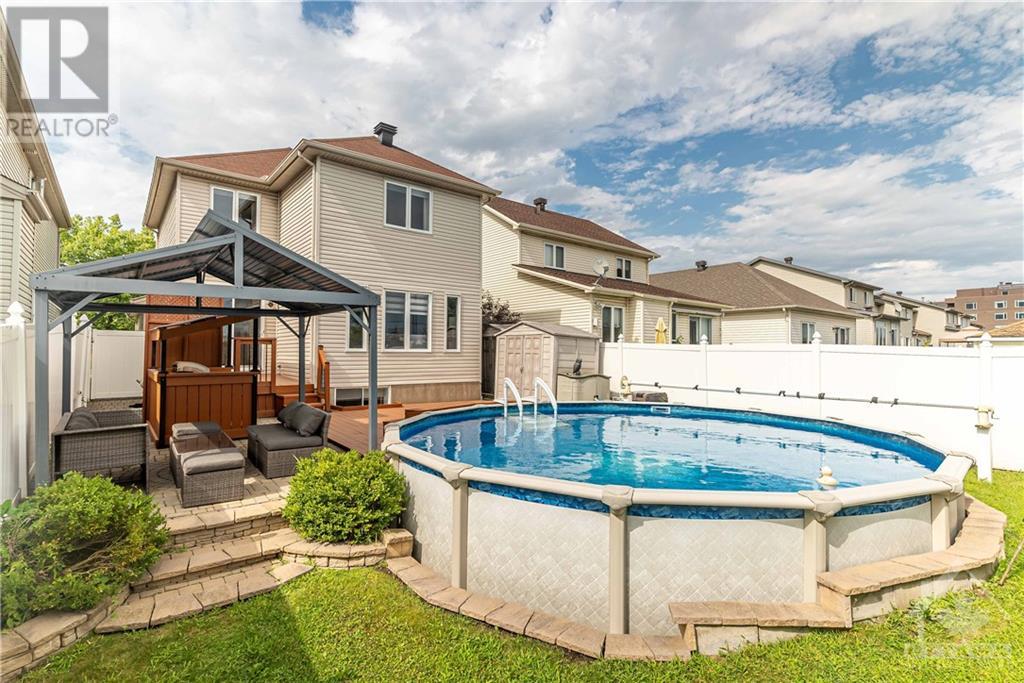1986 SCULLY WAY
Ottawa, Ontario K4A4H2
| Bathroom Total | 2 |
| Bedrooms Total | 3 |
| Half Bathrooms Total | 0 |
| Year Built | 2002 |
| Cooling Type | Central air conditioning |
| Flooring Type | Hardwood, Laminate, Tile |
| Heating Type | Forced air |
| Heating Fuel | Natural gas |
| Stories Total | 2 |
| Laundry room | Second level | 4'9" x 11'0" |
| Primary Bedroom | Second level | 12'7" x 11'1" |
| Bedroom | Second level | 9'10" x 9'7" |
| Bedroom | Second level | 10'2" x 9'6" |
| 4pc Bathroom | Second level | 7'7" x 7'7" |
| Family room | Basement | 20'2" x 12'7" |
| Den | Basement | 10'0" x 7'4" |
| Eating area | Main level | 10'2" x 8'0" |
| Dining room | Main level | 10'9" x 10'0" |
| Living room | Main level | 14'0" x 10'4" |
| Kitchen | Main level | 10'2" x 9'1" |
| 3pc Bathroom | Main level | 4'10" x 8'10" |
YOU MIGHT ALSO LIKE THESE LISTINGS
Previous
Next























































