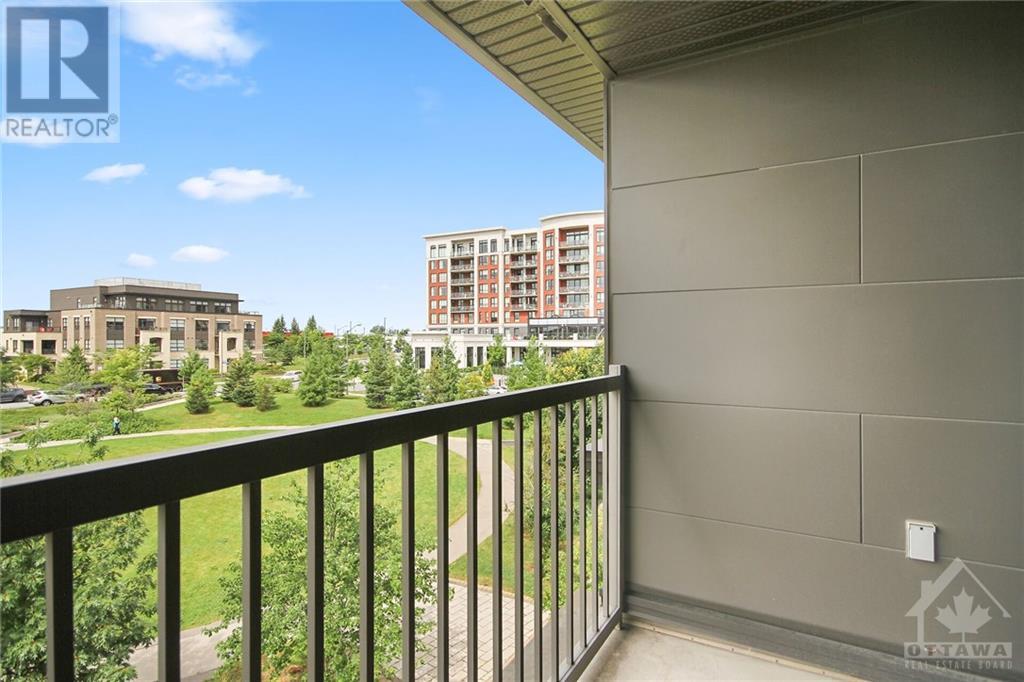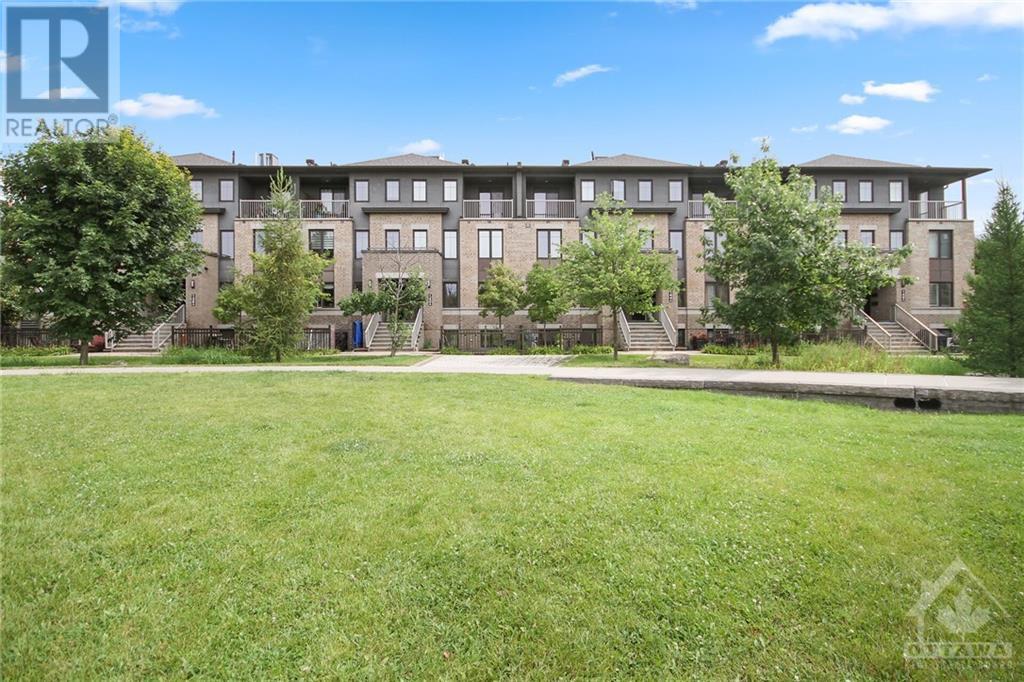144 LINDENSHADE DRIVE UNIT#B
Nepean, Ontario K2J5R5
| Bathroom Total | 2 |
| Bedrooms Total | 2 |
| Half Bathrooms Total | 1 |
| Year Built | 2013 |
| Cooling Type | Central air conditioning |
| Flooring Type | Wall-to-wall carpet, Mixed Flooring, Hardwood |
| Heating Type | Forced air |
| Heating Fuel | Natural gas |
| Stories Total | 2 |
| Primary Bedroom | Second level | 15'0" x 9'5" |
| Bedroom | Second level | 11'0" x 8'11" |
| Den | Second level | 8'2" x 6'11" |
| Other | Second level | Measurements not available |
| 3pc Bathroom | Second level | 10'0" x 6'0" |
| Dining room | Main level | 12'11" x 8'7" |
| Kitchen | Main level | 11'0" x 8'8" |
| Laundry room | Main level | Measurements not available |
| Living room | Main level | 18'1" x 12'2" |
| Partial bathroom | Main level | 6'0" x 5'0" |
YOU MIGHT ALSO LIKE THESE LISTINGS
Previous
Next






















































