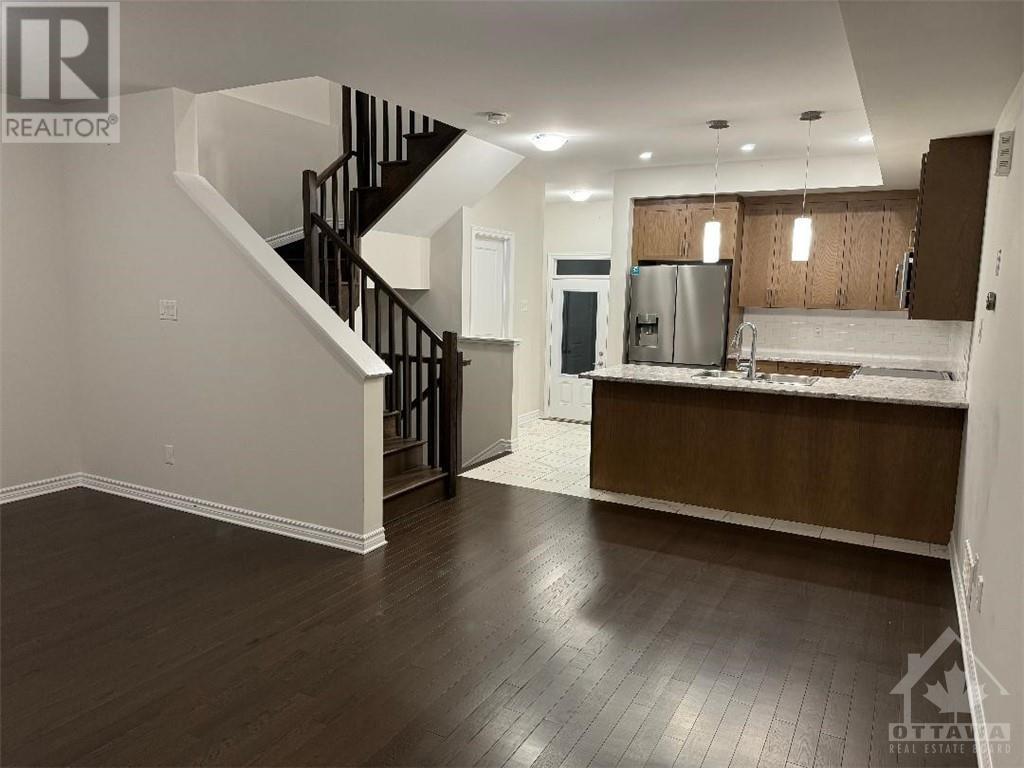704 PETANQUE CRESCENT
Orleans, Ontario K4A5L6
$2,780
ID# 1407272
| Bathroom Total | 3 |
| Bedrooms Total | 3 |
| Half Bathrooms Total | 1 |
| Year Built | 2023 |
| Cooling Type | Central air conditioning |
| Flooring Type | Wall-to-wall carpet, Hardwood, Ceramic |
| Heating Type | Forced air |
| Heating Fuel | Natural gas |
| Stories Total | 2 |
| Primary Bedroom | Second level | 13'8" x 13'0" |
| 3pc Ensuite bath | Second level | Measurements not available |
| Other | Second level | Measurements not available |
| Bedroom | Second level | 10'0" x 9'5" |
| Bedroom | Second level | 11'2" x 9'5" |
| 4pc Bathroom | Second level | Measurements not available |
| Laundry room | Second level | Measurements not available |
| Recreation room | Basement | Measurements not available |
| Foyer | Main level | Measurements not available |
| Kitchen | Main level | 11'0" x 11'0" |
| Partial bathroom | Main level | Measurements not available |
| Dining room | Main level | 14'0" x 10'0" |
| Eating area | Main level | 4'6" x 9'0" |
| Living room | Main level | 13'8" x 11'0" |
| Porch | Main level | Measurements not available |
YOU MIGHT ALSO LIKE THESE LISTINGS
Previous
Next








































