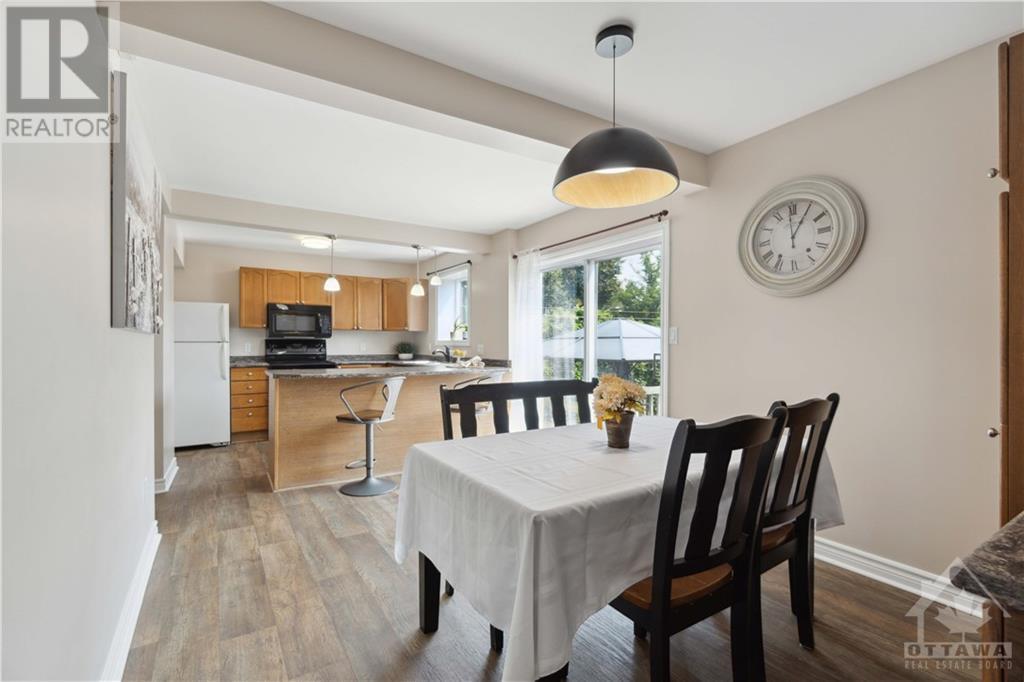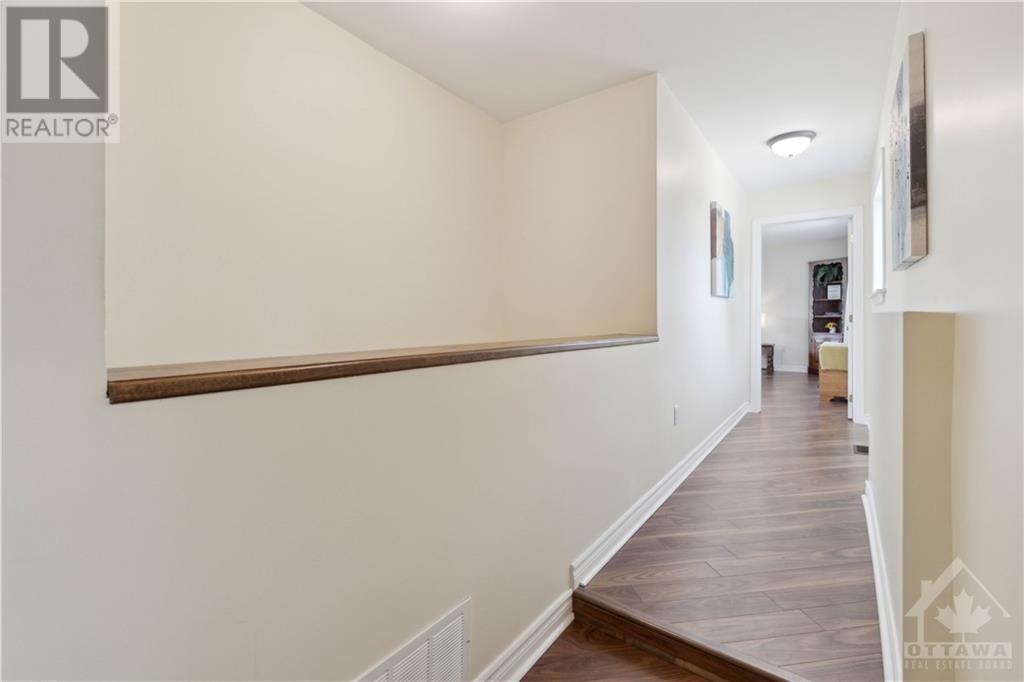106 GEORGE STREET E
Kemptville, Ontario K0G1J0
| Bathroom Total | 3 |
| Bedrooms Total | 4 |
| Half Bathrooms Total | 1 |
| Year Built | 1950 |
| Cooling Type | Central air conditioning |
| Flooring Type | Laminate, Vinyl |
| Heating Type | Forced air |
| Heating Fuel | Natural gas |
| Stories Total | 2 |
| Bedroom | Second level | 10'0" x 14'0" |
| Bedroom | Second level | 9'0" x 11'0" |
| Primary Bedroom | Second level | 14'0" x 17'0" |
| 3pc Ensuite bath | Second level | 6'10" x 6'0" |
| Other | Second level | 8'0" x 6'0" |
| Living room | Main level | 13'0" x 11'0" |
| Partial bathroom | Main level | Measurements not available |
| Dining room | Main level | 10'0" x 13'10" |
| Kitchen | Main level | 10'0" x 9'0" |
| 3pc Bathroom | Main level | Measurements not available |
| Bedroom | Main level | 11'0" x 8'0" |
| Laundry room | Main level | Measurements not available |
YOU MIGHT ALSO LIKE THESE LISTINGS
Previous
Next




















































