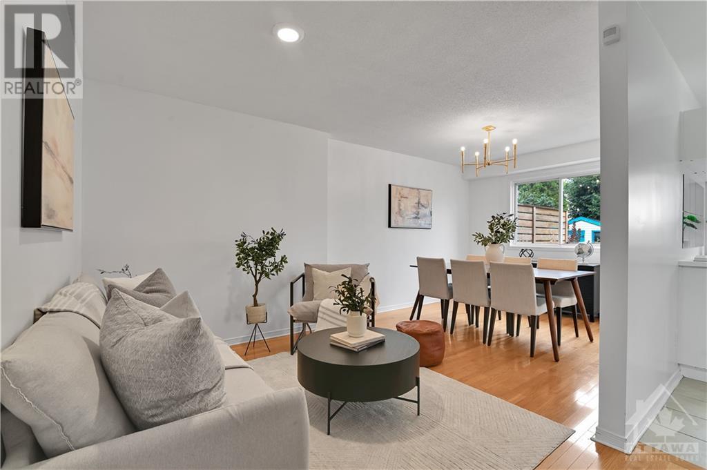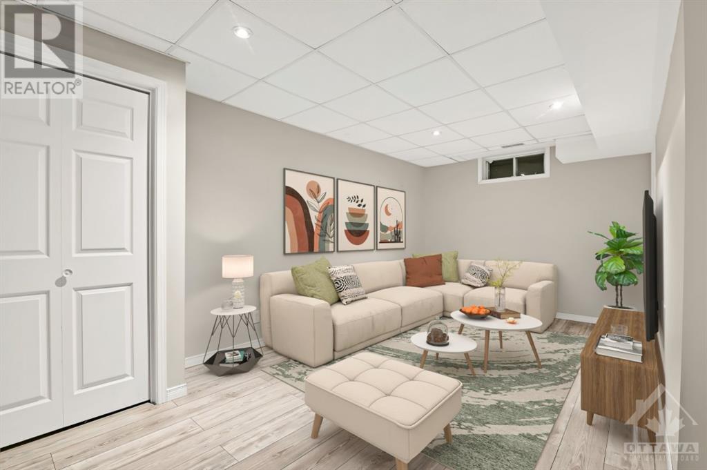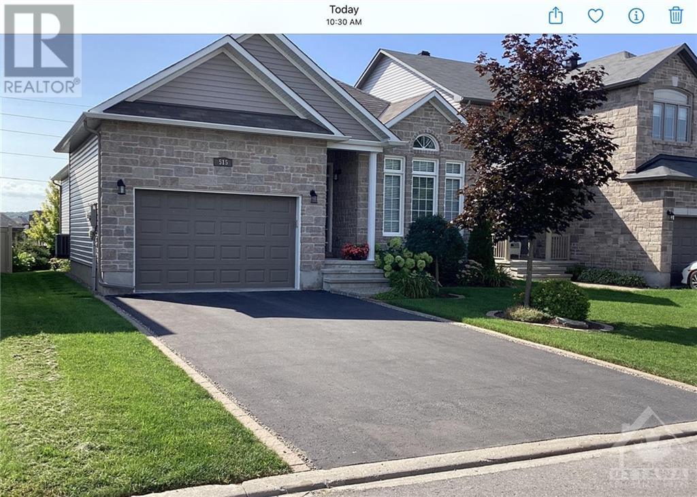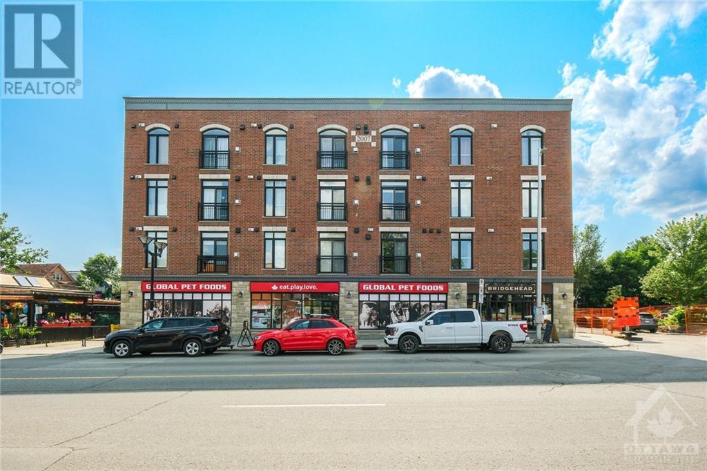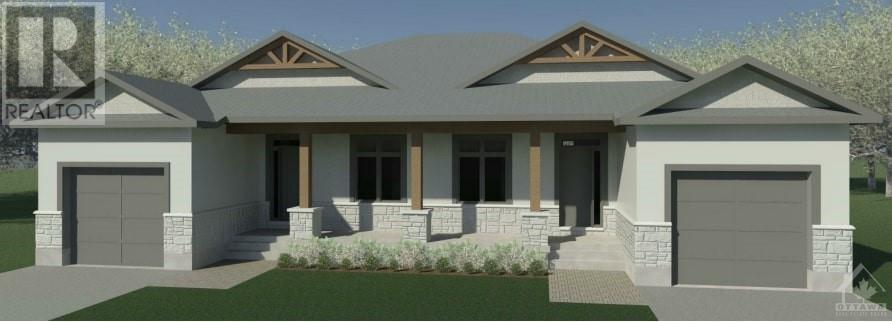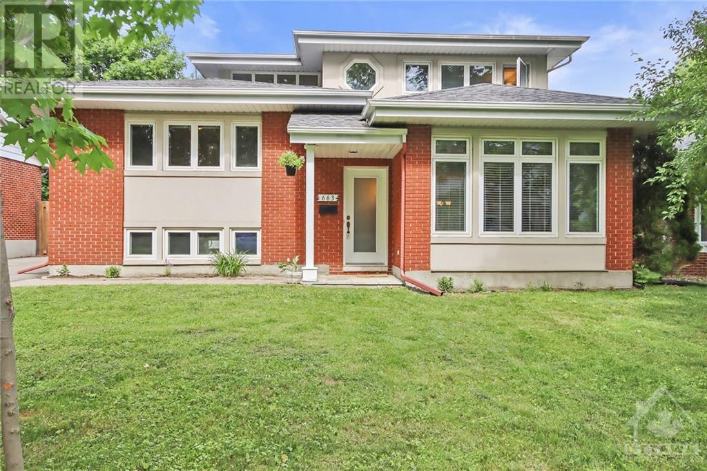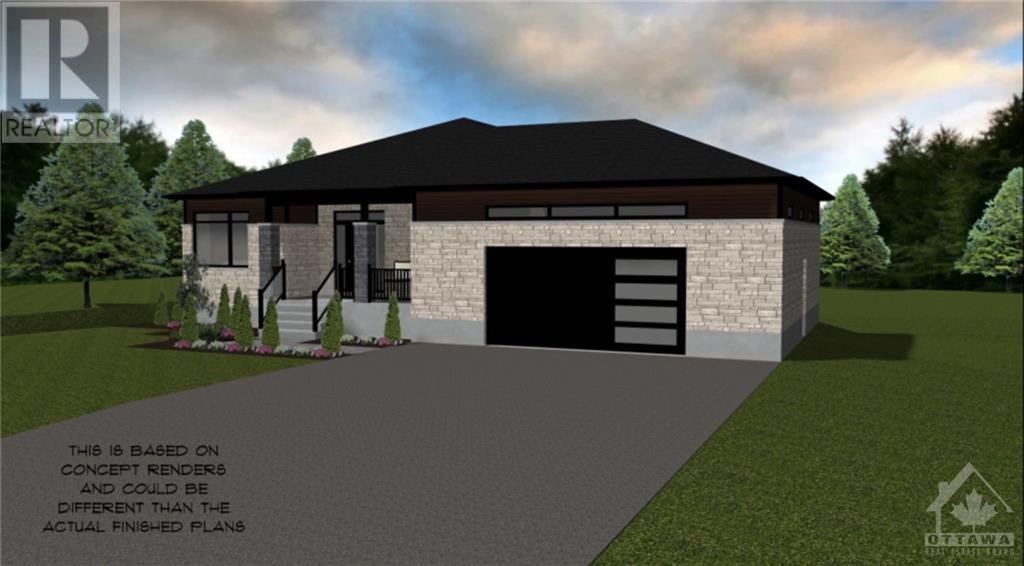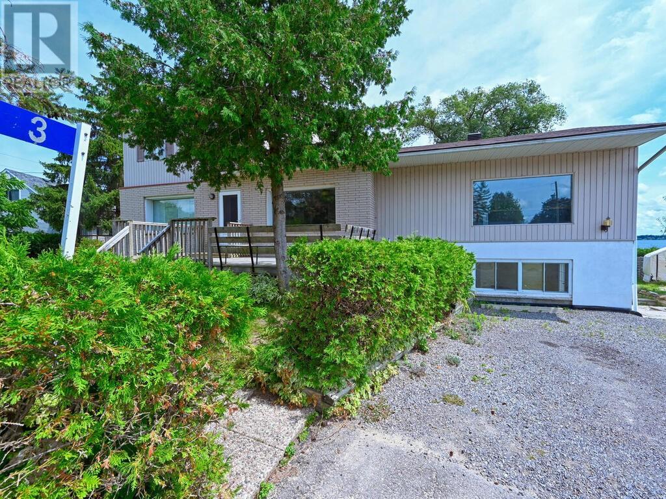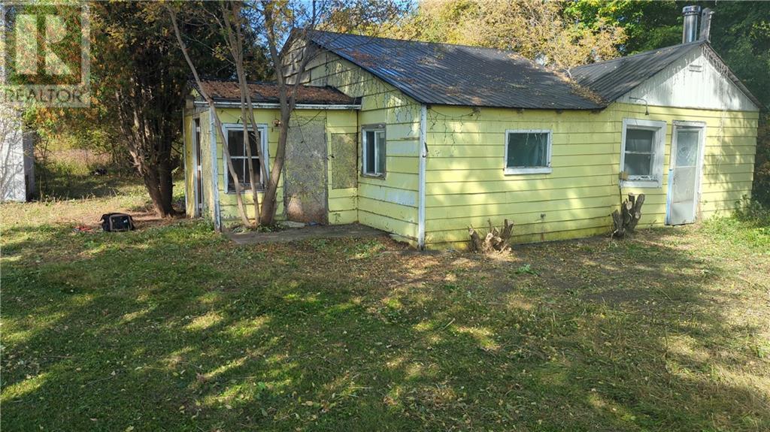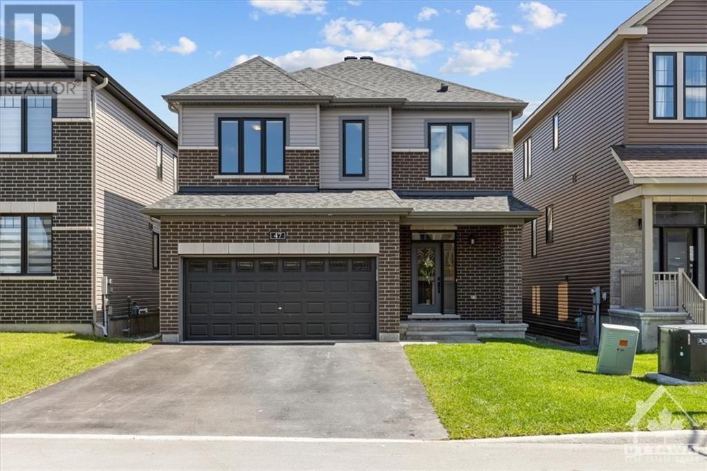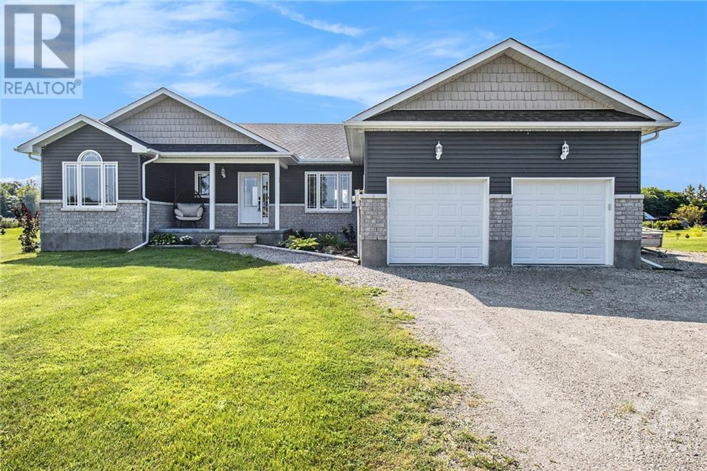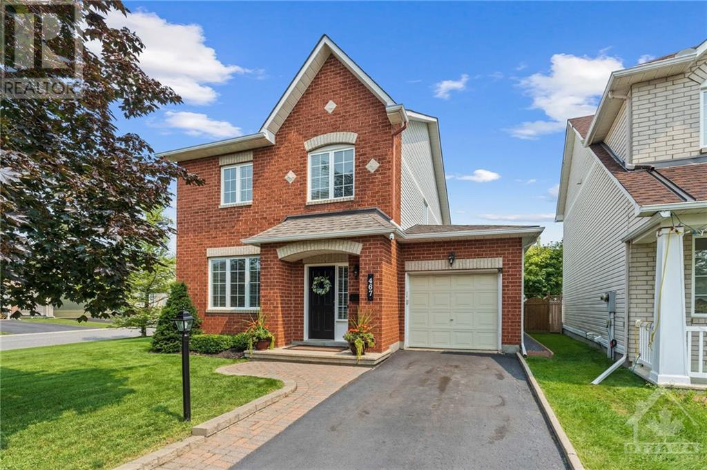43 WOODPARK WAY
Nepean, Ontario K2J4C6
$554,900
ID# 1405744
| Bathroom Total | 3 |
| Bedrooms Total | 3 |
| Half Bathrooms Total | 2 |
| Year Built | 1993 |
| Cooling Type | Central air conditioning |
| Flooring Type | Wall-to-wall carpet, Hardwood, Vinyl |
| Heating Type | Forced air |
| Heating Fuel | Natural gas |
| Stories Total | 2 |
| Primary Bedroom | Second level | 12'6" x 15'3" |
| Bedroom | Second level | 8'9" x 11'9" |
| Bedroom | Second level | 14'9" x 8'0" |
| 3pc Bathroom | Second level | Measurements not available |
| Recreation room | Basement | Measurements not available |
| Laundry room | Basement | Measurements not available |
| 2pc Bathroom | Basement | Measurements not available |
| Dining room | Main level | 7'7" x 11'1" |
| Living room | Main level | 9'4" x 10'8" |
| 2pc Bathroom | Main level | Measurements not available |
YOU MIGHT ALSO LIKE THESE LISTINGS
Previous
Next



