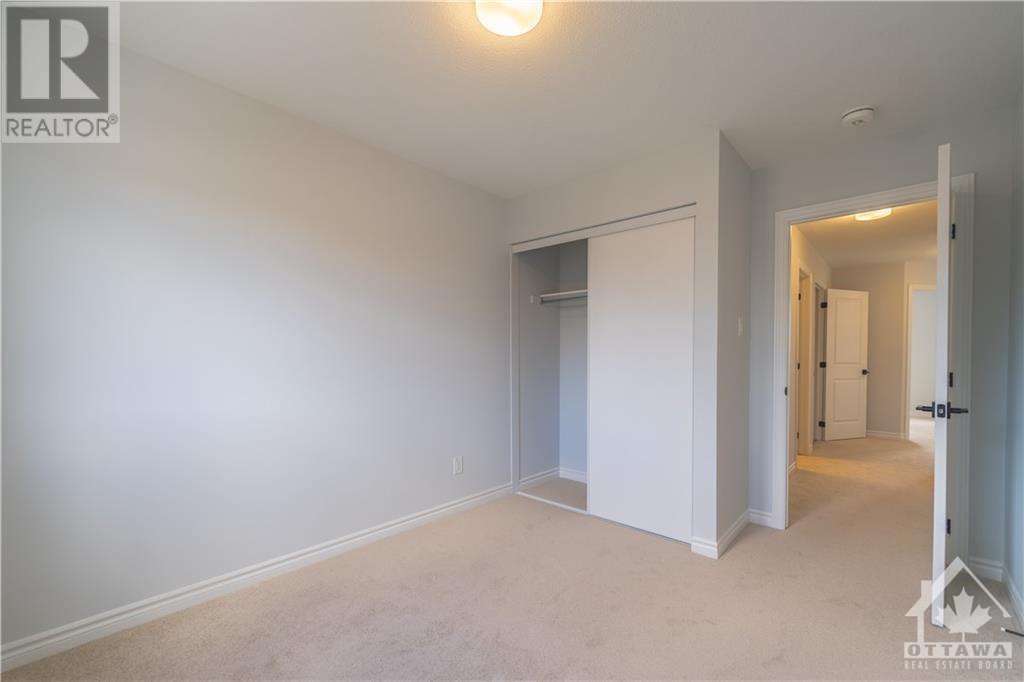559 RYE GRASS WAY
Ottawa, Ontario K2J6Z9
$2,550
ID# 1407585
| Bathroom Total | 3 |
| Bedrooms Total | 3 |
| Half Bathrooms Total | 1 |
| Year Built | 2022 |
| Cooling Type | Central air conditioning |
| Flooring Type | Wall-to-wall carpet, Hardwood |
| Heating Type | Forced air |
| Heating Fuel | Natural gas |
| Stories Total | 2 |
| Primary Bedroom | Second level | 11'0" x 16'1" |
| Bedroom | Second level | 9'2" x 10'0" |
| Bedroom | Second level | 10'0" x 10'3" |
| Great room | Main level | 10'6" x 16'0" |
| Kitchen | Main level | 9'0" x 16'7" |
| Dining room | Main level | 10'6" x 10'0" |
| Porch | Main level | Measurements not available |
| Foyer | Main level | Measurements not available |
YOU MIGHT ALSO LIKE THESE LISTINGS
Previous
Next




















































